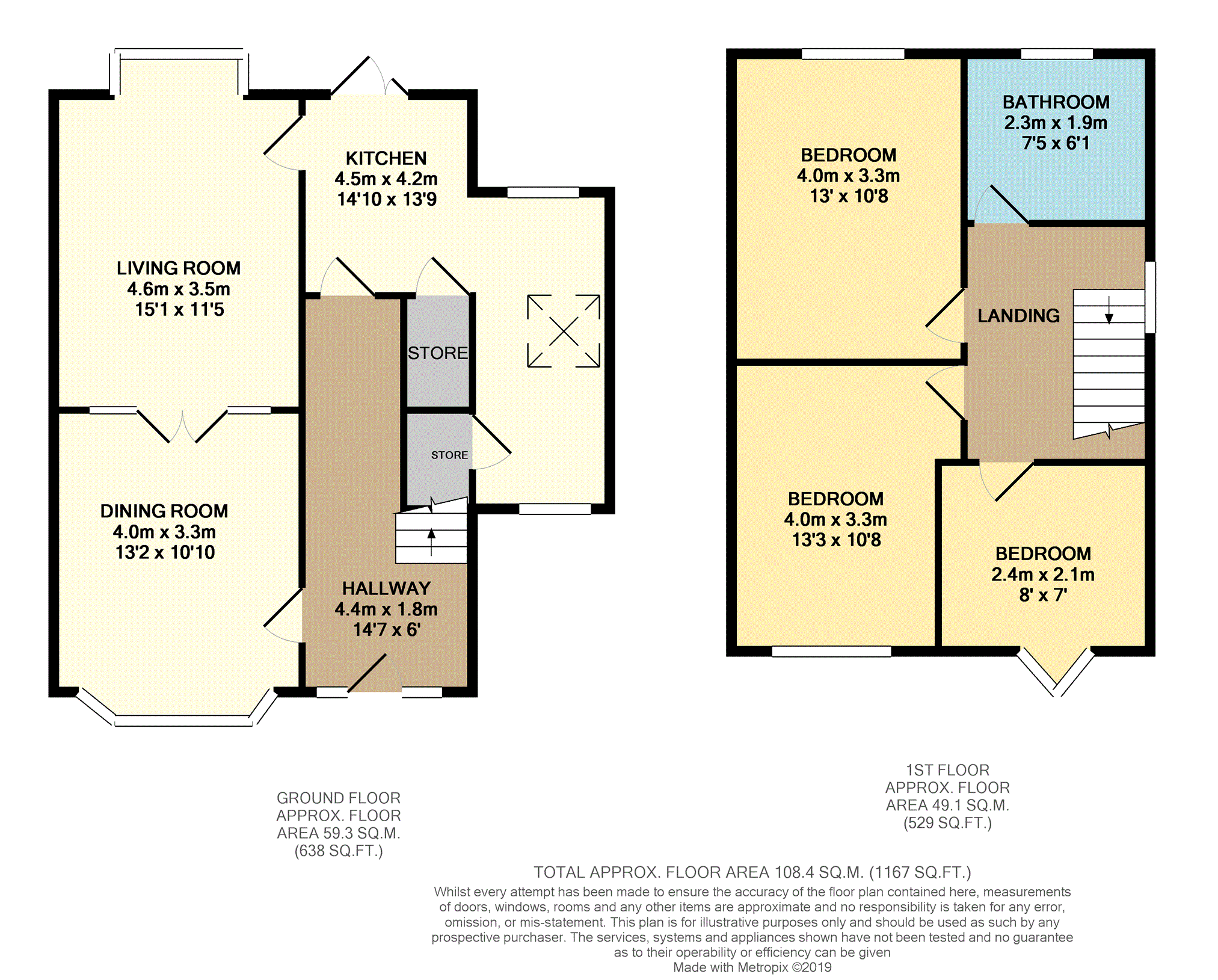Semi-detached house for sale in Tadcaster LS24, 3 Bedroom
Quick Summary
- Property Type:
- Semi-detached house
- Status:
- For sale
- Price
- £ 230,000
- Beds:
- 3
- Baths:
- 1
- Recepts:
- 2
- County
- North Yorkshire
- Town
- Tadcaster
- Outcode
- LS24
- Location
- Calcaria Road, Tadcaster LS24
- Marketed By:
- Purplebricks, Head Office
- Posted
- 2024-04-30
- LS24 Rating:
- More Info?
- Please contact Purplebricks, Head Office on 024 7511 8874 or Request Details
Property Description
*** purplebricks are proud to introduce to market this well presented, extended three bedroom semi detached home ***
The market town of Tadcaster, set in the scenic river Wharfe valley, is well situated for access to the A64 road (York 9 miles; Leeds 14 miles), A1 & M1 and motorway network. There are good primary and secondary schools, including the renowned Tadcaster Grammar School, and a range of shopping facilities, together with a modern supermarket, medical centre, award-winning swimming pool with gymnasium and sports centre and a number of nearby Golf Courses.
The property comprises in brief: Hallway, extended kitchen / breakfast room, living room, dining room, first floor landing, three spacious bedrooms and family bathroom.
Externally to the front the property features a large driveway and law.
The rear of the property benefits from a sizeable lawn and and external decked dining area.
Viewing is highly recommended!
Book your visit 24/7 now with Purplebricks!
Hallway
14 '07 x 6'00
Spacious entrance hallway with access into kitchen and dining room. The hall also houses the stairs.
Kitchen
13'10 x 14'10
Spacious extended kitchen / breakfast room with a wide range of wall and base units including fitted oven / hob and plumbing for washing machine and dishwasher. The kitchen also boasts a large, electrically operated, rain sensing sky light.
Living Room
15'01 x 11'05
Large living room with double doors through to the living room, feature fire place and bay window to the rear.
Dining Room
10'10 x 13'02
Spacious dining room with large bay window to the front.
First Floor Landing
9'00 x 6'07
Well lit landing offering access into all first floor rooms.
Bedroom One
13'00 x 10'08
Large master bedroom with built in wardrobes and window to the rear of the property.
Bedroom Two
10'10 x 13'03
Spacious second double with bay window to the front.
Bedroom Three
8'00 x 7'00
Larger than average single bedroom with window to the front.
Bathroom
7'05 x 6'01
Fully tiled family bathroom with three piece suite including shower over bath.
Property Location
Marketed by Purplebricks, Head Office
Disclaimer Property descriptions and related information displayed on this page are marketing materials provided by Purplebricks, Head Office. estateagents365.uk does not warrant or accept any responsibility for the accuracy or completeness of the property descriptions or related information provided here and they do not constitute property particulars. Please contact Purplebricks, Head Office for full details and further information.


