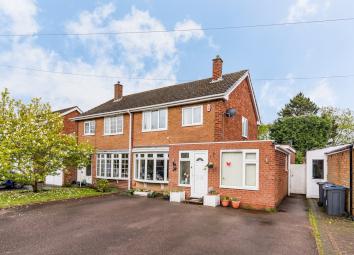Semi-detached house for sale in Sutton Coldfield B75, 4 Bedroom
Quick Summary
- Property Type:
- Semi-detached house
- Status:
- For sale
- Price
- £ 365,000
- Beds:
- 4
- Baths:
- 1
- Recepts:
- 3
- County
- West Midlands
- Town
- Sutton Coldfield
- Outcode
- B75
- Location
- Willmott Road, Sutton Coldfield, West Midlands B75
- Marketed By:
- Century 21 - Sutton Coldfield
- Posted
- 2024-04-21
- B75 Rating:
- More Info?
- Please contact Century 21 - Sutton Coldfield on 0121 659 0042 or Request Details
Property Description
Century21offer this 4 bedroom semi detached house with lounge. Dining area, large conservatory, kitchen, large utility room, ground floor single bedroom with opportunity to be converted to en-suite as well. Stairs lead to two double bedroom and single bedroom, white bathroom suite with 1.2 wide separate glass enclosed shower.
Porch
UPVC door, matching side window. Front door leads to Lounge, Ground floor single bedroom and stairs to Three further bedrooms.
Lounge 4.3 m By 4.94 m
Front facing bow window lounge with electric fire, ample power points, centre light, Karndean flooring recently laid, installed by manufacturers representative, 20 year guarantee is available, central heating radiator. Hive remote central heating system.
Dining area 2.7 m by 2.7 m
allowing dining table and six chairs leads to UPVC conservatory with pair of doors which lead to patio.
Conservatory 2.3 m by 4.3 m
UPVC conservatory, full height windows with glass ceiling, space for 3-piece suite.
Kitchen 2.5 m by 4.2 m
Rear facing kitchen with variety of wall and floor cupboards, Fagor Halogen hob over Hotpoint 2 door electric oven, extractor over. One and half white resin sink with mixer tap, worktop over many base units providing ample storage. 9 wall units, UPVC window. Central heating radiator, Borsch dishwasher.
Utility Room 2.1 by 3.1 m
Rear facing utility room. A well-proportioned room with additional storage cupboards, power points, stainless steel sink and doors to downstairs WC and hand basin, door to garden.Valiant combi boiler. Space for Three Washing machines or dryers and space for tall fridge/freezer, central heating radiator, Borsch washing machine, Candy tumble dryer and Candy fridge freezer, can be purchased.
Ground Floor single Bedroom 2.1 by 3.1 m
Front facing single bedroom with Double glazed window with the oportunity to provide this room with ensuite facilities, central heating radiator
Bedroom One 2.5 m by 2.5 mA front facing bedroom with space for double bed, 2 double wardrobes both sides of the bed with cupboards above the bed, dressing table with 3 drawer unit both sides, additional 5 drawer base unit, numerous power sockets, centrally heated radiator and centre light point.Bedroom Two 2.7 m by 3.4 mA rear facing bedroom with full width mirror fronted wardrobes, space for single or double bed. Overlooks the rear garden, centrally heated radiator and centre light point, centrally heated radiatorBedroom Three2.7 m by 3.3 mA single bedroom with space for bed, overlooks the front driveway, centrally heated radiator and centre light point.Bathroom 2.4 by 2.4 m
Fully tiled wall and floor, A white suite, large oval bath, WC and wash basin in vanity unit. 1.2 metre corner shower unit with glass surround, obscured window overlooks the rear garden.Central heating radiator.
Loft partially boarded with electric lightRear GardenA good-sized rear garden with mature shrubs and borders, the current vendors have created a patio area with space for additional external garden furniture.Front DrivewayThe property has space for at least three cars on the Tarmac Driveway with surrounding borders and rockery. Matured rear garden with patio area
Main descriptionThe property is well positioned in a quiet road with a variety of amenities with the Mulberry walk shopping centre, Mere Green close by.A variety of excellent transport links service this property from local bus routes to the main four oaks train station proving easy access to London via Birmingham or Lichfield. Or the M6 motorway junction which is only a few minute’s drive
Property Location
Marketed by Century 21 - Sutton Coldfield
Disclaimer Property descriptions and related information displayed on this page are marketing materials provided by Century 21 - Sutton Coldfield. estateagents365.uk does not warrant or accept any responsibility for the accuracy or completeness of the property descriptions or related information provided here and they do not constitute property particulars. Please contact Century 21 - Sutton Coldfield for full details and further information.


