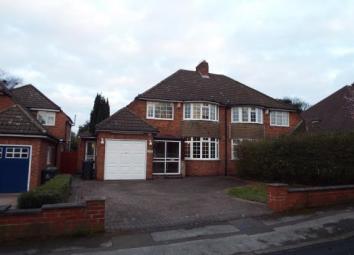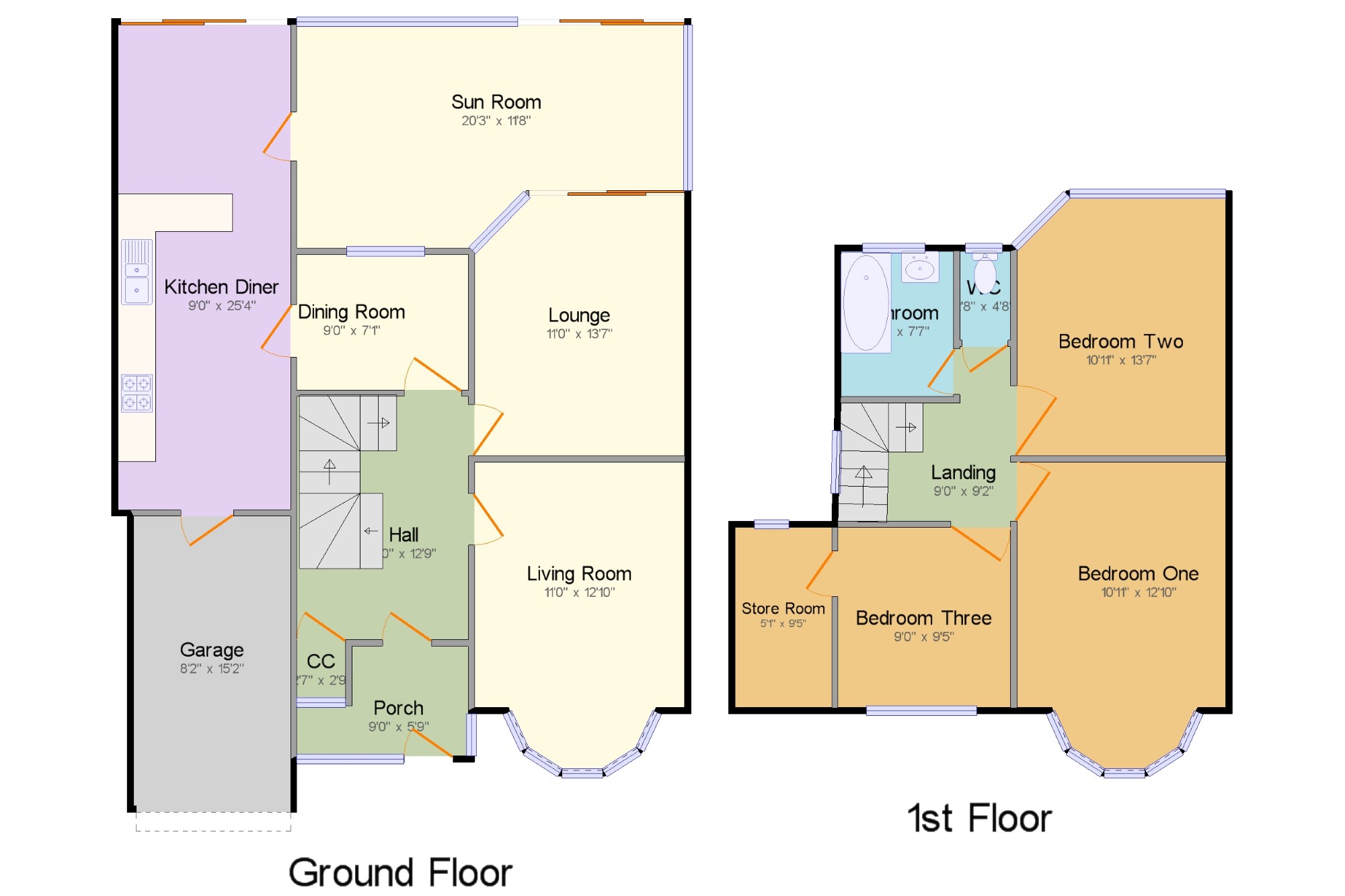Semi-detached house for sale in Sutton Coldfield B74, 3 Bedroom
Quick Summary
- Property Type:
- Semi-detached house
- Status:
- For sale
- Price
- £ 360,000
- Beds:
- 3
- Baths:
- 1
- Recepts:
- 4
- County
- West Midlands
- Town
- Sutton Coldfield
- Outcode
- B74
- Location
- Chester Road, Streetly, Sutton Coldfield, West Midlands B74
- Marketed By:
- Bairstow Eves - Streetly
- Posted
- 2024-04-07
- B74 Rating:
- More Info?
- Please contact Bairstow Eves - Streetly on 0121 659 6495 or Request Details
Property Description
An extended semi-detached family home benefitting from double glazing and gas central heating. The accommodation in brief comprises: Entrance hallway, lounge, living room, dining room, sun room, extended breakfast kitchen, three good sized bedrooms, bathroom with separate WC. Externally the property benefits from driveway, side garage and private rear gardens. Internal viewing is highly recommended to fully appreciate the size and condition of accommodation which is offered for sale with no upward chain.
In Need Of Modernisation
Traditional, Extended Semi-Detached Family Home
Three Good Sized Bedrooms, Bathroom, Separate WC
Living Room, Lounge, Dining Room, Sun Room
Extended Breakfast Kitchen
Garage, Driveway, Private Rear Garden
No Upward Chain
Porch8'11" x 5'9" (2.72m x 1.75m).
Hall8'11" x 12'9" (2.72m x 3.89m). Radiator, cloaks cupboard, stairs to first floor landing, doors to;
Lounge11' x 13'7" (3.35m x 4.14m). Radiator, ceiling light. Sliding double glazed doors to;
Dining Room8'11" x 7'1" (2.72m x 2.16m). Double glazed window facing the rear. Radiator, under stair storage, ceiling light, door to;
Living Room11' x 12'10" (3.35m x 3.91m). Double glazed bay window facing the front. Radiator and gas fire, wall lights and ceiling light, archway through to;
Sun Room20'3" x 11'8" (6.17m x 3.56m). Sliding double glazed door, opening onto the garden. Double glazed windows facing the rear and side, door to kitchen, ceiling light.
Kitchen Diner9' x 25'4" (2.74m x 7.72m). Sliding double glazed door, opening onto the garden. Radiator, under stair storage. Roll top work surface, fitted wall, base and drawer units, one and a half bowl sink with drainer, space for freestanding over, integrated double oven, gas hob, overhead extractor, space for dishwasher, space for washing machine, space for fridge/freezer, door to garage.
Landing9' x 9'1" (2.74m x 2.77m). Loft access . Double glazed window facing the side, doors to;
Bedroom One10'11" x 12'10" (3.33m x 3.91m). Double glazed bay window facing the front. Radiator, fitted wardrobes, ceiling light.
Bedroom Two10'11" x 13'7" (3.33m x 4.14m). Double glazed window facing the rear. Radiator, ceiling light.
Bedroom Three9' x 9'5" (2.74m x 2.87m). Double glazed window facing the front. Radiator, ceiling light, door to;
Store Room5'1" x 9'5" (1.55m x 2.87m). Window to rear, light point.
Bathroom5'10" x 7'7" (1.78m x 2.31m). Double glazed window facing the rear. Radiator. Panelled bath, pedestal sink, bidet.
WC2'8" x 4'8" (0.81m x 1.42m). Double glazed window facing the rear. Low level WC.
Garage8'2" x 15'2" (2.5m x 4.62m). Up and over door to front driveway, central heating boiler, pedestrian door to kitchen.
Rear Garden x . Patio area, lawn, mature tree and shrub borders.
Property Location
Marketed by Bairstow Eves - Streetly
Disclaimer Property descriptions and related information displayed on this page are marketing materials provided by Bairstow Eves - Streetly. estateagents365.uk does not warrant or accept any responsibility for the accuracy or completeness of the property descriptions or related information provided here and they do not constitute property particulars. Please contact Bairstow Eves - Streetly for full details and further information.


