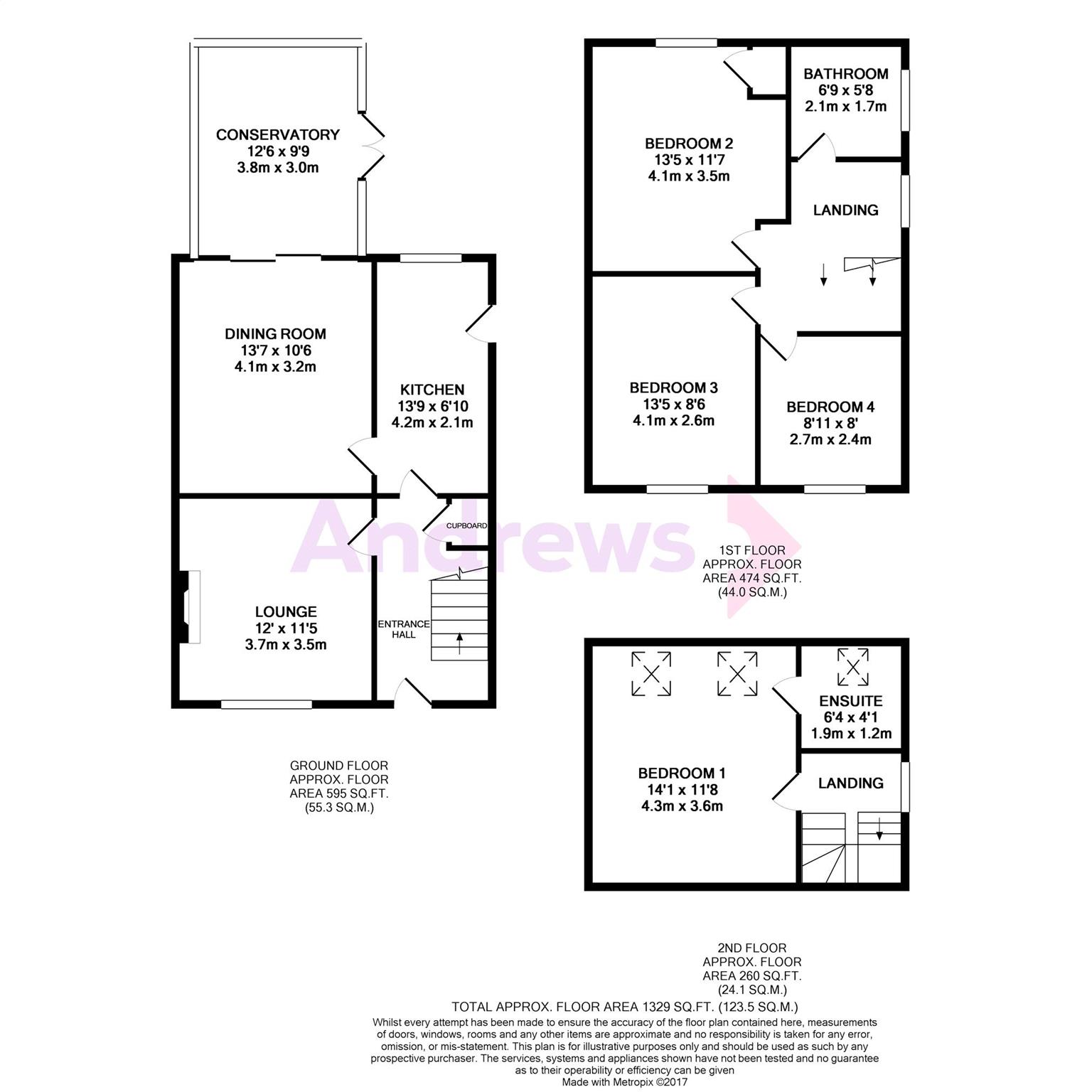Semi-detached house for sale in Stroud GL5, 4 Bedroom
Quick Summary
- Property Type:
- Semi-detached house
- Status:
- For sale
- Price
- £ 325,000
- Beds:
- 4
- County
- Gloucestershire
- Town
- Stroud
- Outcode
- GL5
- Location
- St Michaels Place, Cashes Green, Gloucstershire GL5
- Marketed By:
- Andrews - Stroud
- Posted
- 2024-03-31
- GL5 Rating:
- More Info?
- Please contact Andrews - Stroud on 01453 799112 or Request Details
Property Description
The property enjoys a tucked away location just off Westrip Lane and offers family space arranged over three floors that comprise - Entrance hall, two receptions, conservatory on the ground floor. The first floor comprises three bedrooms and family bathroom whilst on the top floor the master bedroom will be found alongside the en-suite shower room. Externally the property offers plentiful parking, garage / workshop and enclosed gardens.
'Andrews Estate Agents are currently unable to confirm whether the extension/alterations to the property has Planning Permission or Building Regulation Approval. It is therefore the responsibility of all prospective purchasers and their legal representatives to make the necessary enquiries, and to obtain all information required to assist their decision making process in this respect'.
Entrance Hall
Staircase to first floor. Under stairs cupboard. Radiator. Laminate flooring.
Lounge (3.66m x 3.48m max)
Front aspect double glazed window. Fireplace. Radiator.
Dining Room (4.14m x 3.20m)
Radiator. Patio doors leading to conservatory.
Conservatory (3.81m x 2.97m)
Side and rear aspect windows with dwarf walls. Tiled flooring. Patio doors leading to rear garden.
Kitchen (4.19m x 2.08m)
Rear aspect double lazed window. Range of base and wall units with laminate worktops. Single drainer with 1 1/2 bowl inset sink unit. Oven. Gas hob with extractor fan. Recessed ceiling lighting. Laminate flooring. Door leading to side of property.
Landing
Side aspect double glazed window. Radiator. Staircase leading to second floor.
Bedroom 2 (4.09m x 3.53m)
Rear aspect double glazed window. Radiator. Airing cupboard housing boiler.
Bedroom 3 (3.68m x 2.59m)
Front aspect double glazed window. Built in wardrobe. Radiator.
Bedroom 4 (2.72m x 2.44m)
Front aspect double glazed window. Radiator.
Bathroom (2.06m x 1.73m)
Side aspect double glazed window. Panelled bath with shower over. Hand basin. Low level WC. Tiled walls. Radiator.
Second Floor Landing
Side aspect double glazed window.
Bedroom 1 (4.29m x 3.56m)
Rear aspect double glazed velux windows. Storage in eaves. Radiator. En-Suite.
En-Suite (1.93m x 1.24m)
Rear aspect double glazed velux window. Shower cubicle. Hand basin. Low level WC. Part tiled walls. Radiator.
Garage/Workshop (5.49m x 3.20m)
Power. Double doors.
Garden
Fence and hedge to side and rear. Lawn. Patio area. Gated side access.
Agents Note
'Andrews Estate Agents are currently unable to confirm whether the extension/alterations to the property has planning permission or building regulations approval. It is therefore the responsibility of all prospective purchasers and their legal representatives to make the necessary enquiries, and to obtain all information requires to assist their decision making process in this respect'
Property Location
Marketed by Andrews - Stroud
Disclaimer Property descriptions and related information displayed on this page are marketing materials provided by Andrews - Stroud. estateagents365.uk does not warrant or accept any responsibility for the accuracy or completeness of the property descriptions or related information provided here and they do not constitute property particulars. Please contact Andrews - Stroud for full details and further information.


