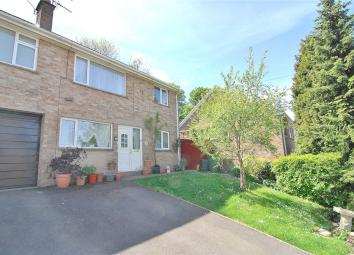Semi-detached house for sale in Stroud GL5, 4 Bedroom
Quick Summary
- Property Type:
- Semi-detached house
- Status:
- For sale
- Price
- £ 230,000
- Beds:
- 4
- Baths:
- 1
- Recepts:
- 1
- County
- Gloucestershire
- Town
- Stroud
- Outcode
- GL5
- Location
- Langtoft Road, Stroud, Gloucestershire GL5
- Marketed By:
- Parkers Estate Agents
- Posted
- 2024-04-24
- GL5 Rating:
- More Info?
- Please contact Parkers Estate Agents on 01453 571811 or Request Details
Property Description
A semi detached family home that is conveniently located within easy reach of Stroud town centre and benefits from an elevated position with far reaching views. Other benefits include driveway with parking for several cars and a well maintained rear garden which backs onto woodland offering a habitat for wildlife. The property offers versatile living accommodation and comprises entrance hall, 4 bedrooms, sitting room, kitchen/dining room, bathroom and w.C. To view please contact Parkers Stroud office.
Entrance Hall
Via uPVC double glazed front door. Radiator. Storage cupboard. Stairs to first floor. Power points. Doors to:
Bathroom
Side aspect uPVC double glazed window. Suite comprising panelled bath with shower over. Low level w.C. Pedestal wash hand basin. Part tiled walls. Radiator.
Bedroom Two
Front aspect uPVC double glazed window. Radiator. Power points.
Bedroom Three
Front aspect uPVC double glazed window. Radiator. Power points.
Landing
Power points. Door to:
Kitchen
Rear and side aspect uPVC double glazed windows. Door to rear. A range of wall and base cabinets with roll edge work surfaces over. Plumbing fior washing machine. Sink unit with mixer tap over. Part tiled walls. Radiator. Power points.
Lounge
Front aspect uPVC double glazed window. Open fire. Radiator. Power points.
Bedroom One
Rear aspect uPVC double glazed window. Radiator. Access to loft space. Built in cupboard. Power points.
Bedroom Four
Front aspect uPVC double glazed window. Built in cupboard. Radiator. Power points.
Cloakroom
Side aspect uPVC double glazed window. Suite comprising low level w.C. Wall mounted wash hand basin.
Loft
Two wooden Velux windows. Side aspect uPVC double glazed window. Built in storage.
Property To Front
Off road parking for two cars.
Property To Rear
A terraced garden with upper level laid to patio seating area with feature pond and low maintenance gravelled area.
Property Location
Marketed by Parkers Estate Agents
Disclaimer Property descriptions and related information displayed on this page are marketing materials provided by Parkers Estate Agents. estateagents365.uk does not warrant or accept any responsibility for the accuracy or completeness of the property descriptions or related information provided here and they do not constitute property particulars. Please contact Parkers Estate Agents for full details and further information.


