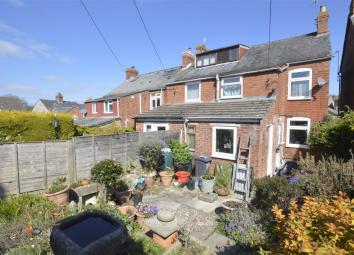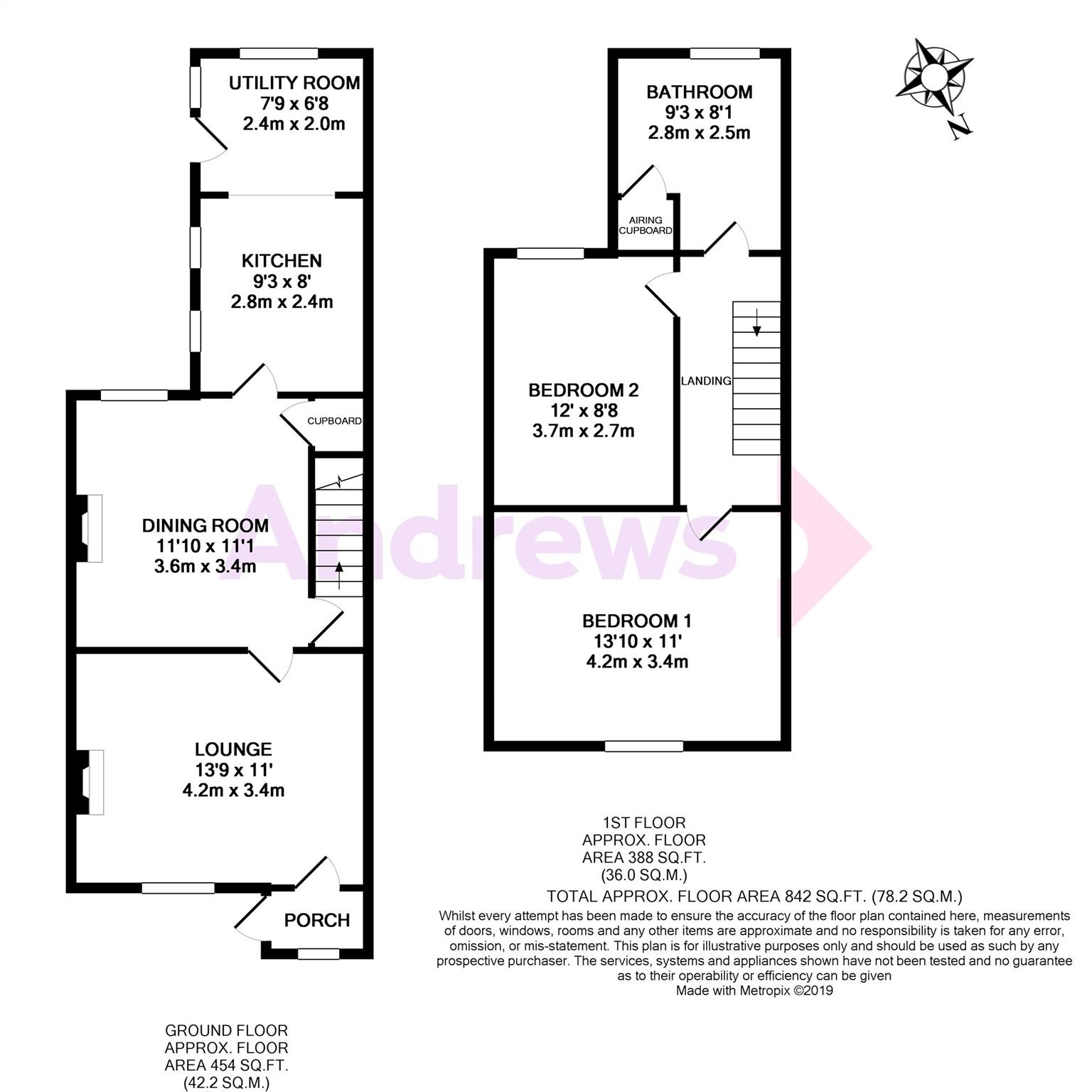Semi-detached house for sale in Stroud GL5, 2 Bedroom
Quick Summary
- Property Type:
- Semi-detached house
- Status:
- For sale
- Price
- £ 220,000
- Beds:
- 2
- Baths:
- 1
- County
- Gloucestershire
- Town
- Stroud
- Outcode
- GL5
- Location
- Kites Nest Lane, Lightpill, Stroud, Gloucestershire GL5
- Marketed By:
- Andrews - Stroud
- Posted
- 2019-04-08
- GL5 Rating:
- More Info?
- Please contact Andrews - Stroud on 01453 799112 or Request Details
Property Description
Attractive semi detached Edwardian house in the very sought after location of Kingscourt.
The property itself offers driveway parking and useful entrance porch to the front of the house. Once inside the property boast two generous reception rooms and kitchen to the rear of the property, which has been opened up to give a extra utility space with access to the rear garden with its patio areas, flower boarders and shed.
Upstairs there are two bedrooms, the master to the front and second bedroom to the rear as well as the family bathroom. Overall a great property that gives a purchaser the opportunity to put their own stamp on a well positioned Edwardian house.
Porch (0.94m x 1.45m)
Lounge (4.19m x 3.35m)
Front aspect double glazed window. Radiator. Fireplace. Wall light points.
Dining Room (3.38m x 3.61m)
Rear aspect double glazed window. Under stairs cupboard. Radiator. TV point. Fireplace. Staircase to front floor.
Kitchen (2.44m x 2.82m)
Side aspect double glazed windows. Range of base and wall units with laminate worktops. Stainless steel double drainer with single inset sink unit. Plumbed for washing machine. Cooker point.
Utility (2.36m x 2.03m)
Rear aspect double glazed windows. Boiler. Radiator. Door leading to rear garden.
Landing
Loft access.
Bedroom 1 (4.22m x 3.35m)
Front aspect double glazed window. Radiator.
Bedroom 2 (2.64m x 3.66m)
Rear aspect double glazed window. Radiator. Wooden flooring.
Bathroom (2.46m x 2.82m)
Rear aspect double glazed window. Panelled bath. Hand basin. Low level WC. Airing cupboard housing heated towel rail. Radiator.
Driveway Parking
Front Garden
Wall and fence to sides. Flower beds.
Rear Garden (4.98m x 12.19m)
Fence to side and rear. Patio area. Shed. Flower beds and shrubs. Gated side access.
Property Location
Marketed by Andrews - Stroud
Disclaimer Property descriptions and related information displayed on this page are marketing materials provided by Andrews - Stroud. estateagents365.uk does not warrant or accept any responsibility for the accuracy or completeness of the property descriptions or related information provided here and they do not constitute property particulars. Please contact Andrews - Stroud for full details and further information.


