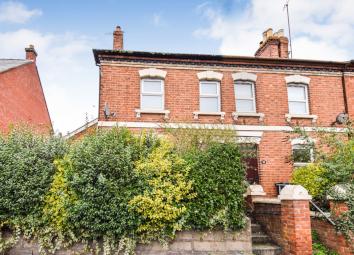Semi-detached house for sale in Stroud GL5, 2 Bedroom
Quick Summary
- Property Type:
- Semi-detached house
- Status:
- For sale
- Price
- £ 215,000
- Beds:
- 2
- Baths:
- 1
- Recepts:
- 2
- County
- Gloucestershire
- Town
- Stroud
- Outcode
- GL5
- Location
- Lower Dorrington Terrace, Stroud GL5
- Marketed By:
- Purplebricks, Head Office
- Posted
- 2024-04-24
- GL5 Rating:
- More Info?
- Please contact Purplebricks, Head Office on 024 7511 8874 or Request Details
Property Description
This Victorian 2 bedroom semi- detached property was formerly the gardeners home. Its flexibility in design allows the owner to utilise the second reception as a third bedroom along with the additions of large kitchen diner, Utility room study and Lounge on the ground floor. The first floor provides two double bedrooms and is complimented by a family bathroom with the added attraction of a soak away floor. The addition of a staircase which allows fixed access in to a partially converted loft space.
The property provides a lot of space for the money and would be perfect for those wanting to look at small project.
The busy Cotswold town of Stroud provides an excellent range of schooling, shopping and recreational facilities with regular bus services and the main line railway station in town bringing London Paddington within 90 minutes travelling time. The centres of Gloucester, Cheltenham, Bath, Bristol and Swindon are all easily accessible, as are the M4 and M5 motorways.
Motorway M5 J13 Stroud - 5 miles, Motorway M4 J15 Swindon - 31 miles, Stroud Railway Station, Cirencester (central) - 13 miles, Cheltenham (central) - 14 miles, Bristol Temple Meads - 32 miles. Distances are approximate.
Entrance Hallway
Triple glazed hardwood door to porch. Wooden floor .
Bed 3 / Dining Room
10'6 x 10'1
Front aspect uPVC double glazed window. Radiator. Wooden floor.
Lounge
14' 6" x 12' (4.42m x 3.66m)
UPVC double glazed window to rear aspect. Radiator. Feature fireplace with marble hearth. Wooden floor. Stairs to first floor. Understairs cupboard.
Kitchen/Dining Room
13' 10" x 9'
Double glazed windows to front and rear aspect. A range of matching wall and base cabinets with roll edge work surfaces over. Stainless steel sink unit and drainer. Built in gas hob and electric oven. Space for fridge/freezer. Radiator. Tiled splashbacks. Tiled floor. Access to loft space.Downlighters.
Study
9' x 7' 10"
UPVC double glazed window and door to side aspect. Radiator. Tiled floor.
Utility Room
7' x 5' (2.13m x 1.52m)
UPVC double glazed window to side aspect. Plumbing for automatic washing machine. Tiled floor. Wall mounted gas central heating boiler. Loft access. Door to WC
Downstairs Cloakroom
Low level WC and wash hand basin. Tiled floor. Radiator
Landing
Built in Cupboard. Wooden Flooring. Stairs to second floor.
Bedroom One
14' 6" x 10' 1"
Two UPVC double glazed windows to front aspect. Radiator.
Bedroom Two
8'8 x 12'1
UPVC double glazed window to rear aspect. Radiator.
Family Bathroom
Family bathroom comprising of low level wc, wash hand basin, bath and walk in shower. Bathroom has soak away flooring. Airing cupboard.
Loft
Velux window. Stairs to loft space . Light . Flooring.
Rear Garden
Terraced garden. Laid partially to lawn and small decked area. Pond. Small block paved area. Side access via gate.
Parking
On road parking is available via a permit.
Property Location
Marketed by Purplebricks, Head Office
Disclaimer Property descriptions and related information displayed on this page are marketing materials provided by Purplebricks, Head Office. estateagents365.uk does not warrant or accept any responsibility for the accuracy or completeness of the property descriptions or related information provided here and they do not constitute property particulars. Please contact Purplebricks, Head Office for full details and further information.


