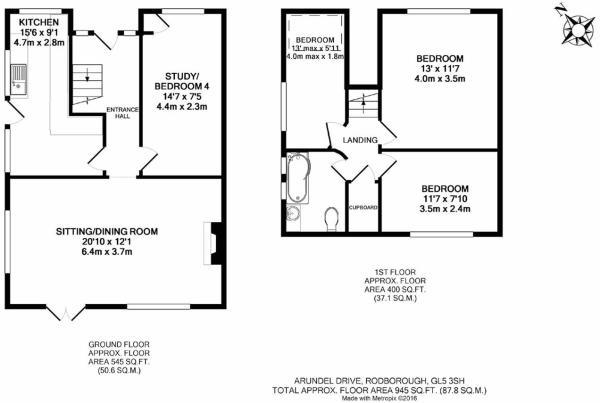Semi-detached house for sale in Stroud GL5, 3 Bedroom
Quick Summary
- Property Type:
- Semi-detached house
- Status:
- For sale
- Price
- £ 315,000
- Beds:
- 3
- Baths:
- 1
- Recepts:
- 2
- County
- Gloucestershire
- Town
- Stroud
- Outcode
- GL5
- Location
- Arundel Drive, Rodborough, Stroud GL5
- Marketed By:
- Gloucestershire Property Online
- Posted
- 2024-03-31
- GL5 Rating:
- More Info?
- Please contact Gloucestershire Property Online on 01453 571040 or Request Details
Property Description
Views! Located in a popular road in Rodborough, a 3 bedroom semi detached property. This is a spacious family home and the accommodation comprises; Entrance hall, kitchen, 21' sitting room, 2nd reception, 3 bedrooms and a bathroom. To the rear is a good sized garden and to the front is a driveway with parking for up to 2 cars.
Amenities available within the vicinity include the well regarded Rodborough school and the Prince Albert public house. A wider range of facilities are available in nearby Stroud approximately a mile distant to include an excellent range of state and private schools, restaurants and public houses, an award winning weekly farmers market, leisure and sports centre. There is also a main line railway station with intercity services connecting with London (Paddington). Gloucester (8 miles), Cheltenham (12 miles) Cirencester (15 miles) and Bristol (20 miles) and Junction 13 (M5 motorway) is within easy driving distance.
Entrance Hall
Stairs to 1st floor, radiator, door to -
Kitchen (4.72m x 2.77m (15'6 x 9'1))
UPVC double glazed window to front and side, UPVC double glazed door to side, range of matching wall and base units, gas hob and electric oven, sink and drainer, plumbing for washing machine, space for fridge freezer, space for tumble dryer.
Sitting/ Dining Room (6.35m x 3.68m (20'10 x 12'1 ))
UPVC double glazed windows to rear and side, UPVC double glazed door to rear, gas fire, two radiators.
Study/ Bedroom 4 (4.45m x 2.26m (14'7 x 7'5))
UPVC double glazed window to front, radiator.
1st Floor Landing
Trap to loft space, airing cupboard. Door to -
Bedroom 1 (3.96m x 3.53m (13' x 11'7))
UPVC double glazed window to front, radiator.
Bedroom 2 (3.53m x 2.39m (11'7 x 7'10))
UPVC double glazed window to rear, radiator.
Bedroom 3 (3.56m x 1.85m (11'8 x 6'1 ))
UPVC double glazed window to side, radiator.
Bathroom
UPVC double glazed, window to side, bath with shower over, WC, wash basin, heated towel rail.
Garden
Fenced and enclosed with side access the garden is mostly laid to lawn with views.
Garage And Parking
The garage has been converted to create a storage area with power.
Property Location
Marketed by Gloucestershire Property Online
Disclaimer Property descriptions and related information displayed on this page are marketing materials provided by Gloucestershire Property Online. estateagents365.uk does not warrant or accept any responsibility for the accuracy or completeness of the property descriptions or related information provided here and they do not constitute property particulars. Please contact Gloucestershire Property Online for full details and further information.


