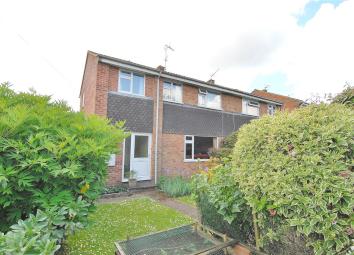Semi-detached house for sale in Stroud GL5, 4 Bedroom
Quick Summary
- Property Type:
- Semi-detached house
- Status:
- For sale
- Price
- £ 299,950
- Beds:
- 4
- Baths:
- 1
- Recepts:
- 2
- County
- Gloucestershire
- Town
- Stroud
- Outcode
- GL5
- Location
- The Bridle, Stroud, Cashes Green, Gloucestershire GL5
- Marketed By:
- Parkers Estate Agents
- Posted
- 2024-03-31
- GL5 Rating:
- More Info?
- Please contact Parkers Estate Agents on 01453 571811 or Request Details
Property Description
An extended 4 bedroom semi detached home located in this popular cul-de-sac within Cashes Green with far reaching views up to Rodborough and Selsley and within easy reach of Foxmoor Primary School. The property comprises entrance hall, sitting room, dining room, fitted kitchen, utility room, cloakroom, 4 double bedrooms and a family bathroom. To view please contact Parkers Stroud office.
Rear Hall
Via uPVC double glazed door. Radiator. Open to kitchen. Door to utility. Power points.
Utility Room
Side aspect uPVC double glazed window Plumbing for washing machine. Base cupboards with work surfaces over. Sink unit with mixer tap over. Part tiled walls. Appliance space. Gas central heating boiler. Radiator. Power points.
Kitchen
Rear aspect uPVC double glazed window. A range of matching wall and base cabinets with work surfaces over. 1.5 bowl sink unit with mixer tap over. Extractor hood. Walk in pantry. Integrated fridge. Plumbing for washing machine or dishwasher. Part tiled walls. Power points.
Sitting Room
Front aspect uPVC double glazed window. Gas fire. Radiator. TV aerial point. Telephone point. Power points. Door to:
Dining Room
UPVC double glazed sliding door to rear. Radiator. Power points.
Entrance Hall
Via uPVC double glazed front door. Side aspect uPVC double glazed window. Radiator. Storage/cloaks cupboard. Stairs to first floor. Power points. Door to sitting room. Door to:
Cloakroom
Side aspect uPVC double glazed window. Suite comprising low level w.C. Pedestal wash hand basin. Radiator. Extractor fan.
Landing
Access to loft space. Airing cupboard. Power points. Doors to:
Bedroom One
Front aspect uPVC double glazed window. Radiator. Built in wardrobe. Telephone point. Power points.
Bedroom Two
Rear aspect uPVC double glazed window. Radiator. Power points.
Bedroom Three
Two front aspect uPVC double glazed windows. Radiator. Telephone extension. Power points.
Bedroom Four
Side aspect uPVC double glazed window. Radiator. Access to loft space. Telephone point. Power points.
Bathroom
Rear aspect uPVC double glazed window. Suite comprising bath with shower over. Low level w.C. Vanity wash hand basin with cupboard under. Part tiled walls. Heated towel rail. Extractor fan.
Garage
Up and over door. Power point.
Property To Front
Laid to lawn with a raised bed. Greenhouse. Path to front door and side.
Property To Rear
An enclosed garden laid to lawn. Concrete driveway providing off road parking. Twin gates leading to garage. Mature flower borders. Two sheds.
Property Location
Marketed by Parkers Estate Agents
Disclaimer Property descriptions and related information displayed on this page are marketing materials provided by Parkers Estate Agents. estateagents365.uk does not warrant or accept any responsibility for the accuracy or completeness of the property descriptions or related information provided here and they do not constitute property particulars. Please contact Parkers Estate Agents for full details and further information.


