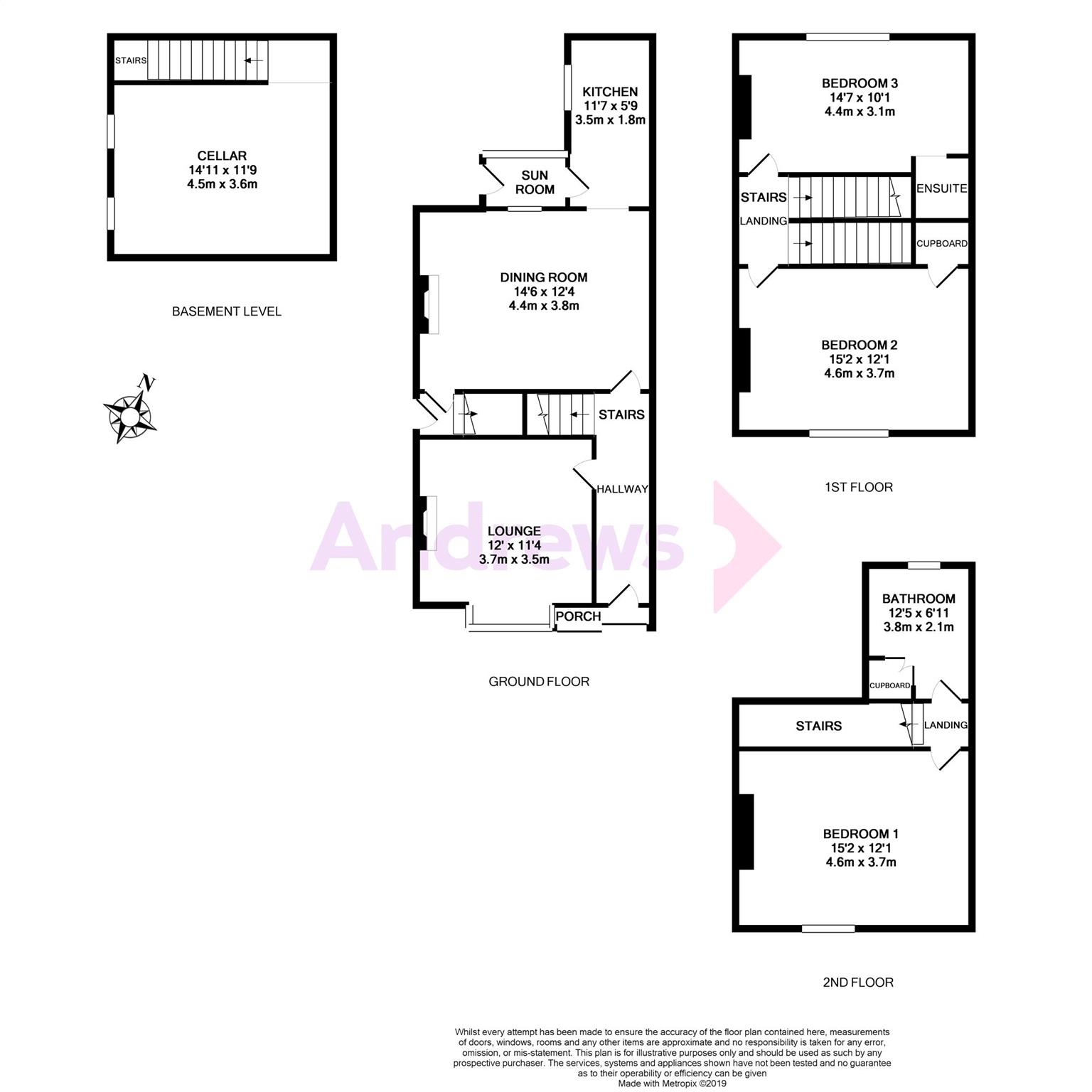Semi-detached house for sale in Stroud GL5, 3 Bedroom
Quick Summary
- Property Type:
- Semi-detached house
- Status:
- For sale
- Price
- £ 280,000
- Beds:
- 3
- Baths:
- 1
- Recepts:
- 2
- County
- Gloucestershire
- Town
- Stroud
- Outcode
- GL5
- Location
- Westward Road, Ebley, Gloucestershire GL5
- Marketed By:
- Andrews - Stroud
- Posted
- 2024-05-01
- GL5 Rating:
- More Info?
- Please contact Andrews - Stroud on 01453 799112 or Request Details
Property Description
Impressive townhouse situated in an up and coming area offering handy access to the M5 and Stroud but also the canal and its lovely walks. The property itself benefits from its elevated position set back from the road with some lawn area to the front. Entering the property through the front porch into the hallway there is access to the lounge with its bay fronted window, fireplace and high ceilings then carrying on to the dining room with its fireplace and access to the handy cellar. Continuing through to the rear of the property is the galley style kitchen and sun room to the side with access into the rear garden.
On the first floor there are two good sized double bedrooms, the one to the rear offering clever shower cubicle. On the top floor you will find the family bathroom and master bedroom with exposed floorboards and nice views across to Selsley. The rear garden is mainly laid to lawn with flower beds and borders, as well as the useful outhouse and outside WC. Overall a great family home offering a plethora of great benefits and well worth a viewing.
Porch (1.88m x 0.64m)
Lighting. Double glazed front door.
Entrance Hall (5.05m x 1.07m)
Radiator. Phone point.
Lounge (3.45m x 3.66m min)
Front aspect double glazed window. Coved ceiling. Fireplace with gas fire. Radiator. Wall light points. TV point.
Dining Room (4.42m x 3.76m)
Rear aspect double glazed window into sun room. Coved ceiling. Fireplace with gas fire. Radiator. Wall light points. Access to cellar.
Kitchen (1.75m x 3.53m)
Side aspect double glazed window. Range of base and wall units with laminate worktops. Plumbed for washing machine. Electric hob and oven with hood. Stainless steel single drainer with single inset sink unit.
Sun Room (1.78m x 1.75m)
Side and rear aspect double glazed windows. Tiled flooring. Door leading to rear garden.
First Floor Landing
Side aspect double glazed window. Staircase to second flooring. Radiator.
Bedroom 2 (4.62m x 3.68m)
Front aspect double glazed window with views. Built in cupboard. Radiator.
Bedroom 3 (4.45m x 3.07m)
Rear aspect double glazed window. Radiator. En-suite with shower only.
Second Floor Landing
Bedroom 1 (4.62m x 3.68m)
Front aspect double glazed window with views. Radiator. Wooden flooring.
Bathroom (2.11m x 3.78m)
Rear aspect double glazed window. Panelled bath. Hand basin. Low level WC. Tiled walls. Radiator. Wooden flooring. Built cupboard.
Front Garden (6.83m x 4.70m)
Wall to front and sides. Lawn. Flower beds.
Rear Garden (16.76m x 6.40m)
Wall and fence to side and rear. Lawn. Patio area. Flower beds, shrubs and trees. Gated side access. Outside WC. External lighting. External tap. Outbuilding.
Property Location
Marketed by Andrews - Stroud
Disclaimer Property descriptions and related information displayed on this page are marketing materials provided by Andrews - Stroud. estateagents365.uk does not warrant or accept any responsibility for the accuracy or completeness of the property descriptions or related information provided here and they do not constitute property particulars. Please contact Andrews - Stroud for full details and further information.


