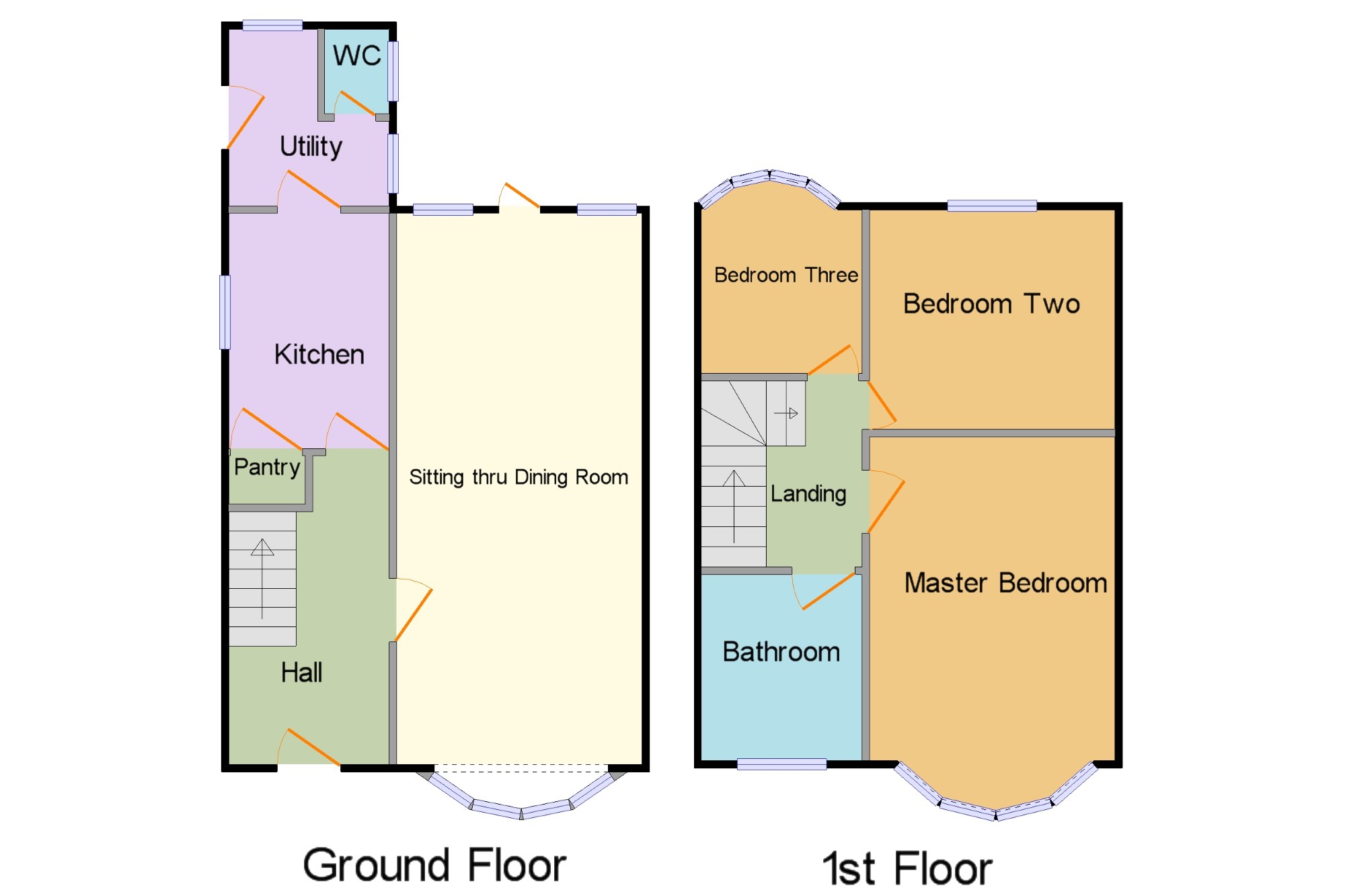Semi-detached house for sale in Stratford-upon-Avon CV37, 3 Bedroom
Quick Summary
- Property Type:
- Semi-detached house
- Status:
- For sale
- Price
- £ 400,000
- Beds:
- 3
- Baths:
- 1
- Recepts:
- 1
- County
- Warwickshire
- Town
- Stratford-upon-Avon
- Outcode
- CV37
- Location
- Chestnut Walk, Stratford Upon Avon, Warwickshire CV37
- Marketed By:
- RA Bennett & Partners - Stratford-Upon-Avon Sales
- Posted
- 2019-02-15
- CV37 Rating:
- More Info?
- Please contact RA Bennett & Partners - Stratford-Upon-Avon Sales on 01789 229854 or Request Details
Property Description
A three bedroom 1920's semi detached home situated within the heart of Stratford town centre. Open your front door onto the pavement of Stratford Old Town and just a stroll from Shakespeares Birth Place. The accommodation is ready for some updating and is a great investment for a new owner who wants to live right on the doorstep of the town or have a lock up and leave for themselves. Once through the entrance hall you will find a dual aspect sitting through dining room, kitchen, utility and w.C. Upstairs are three bedrooms and a bathroom. Outside is a pretty courtyard walled garden with side gated access. This property must be viewed to appreciate the accommodation and position.
Three Bedrooms
Semi Detached 1920's
Town Centre
Dual Aspect Sitting through Dining Room
Ready for Updating
No Onward Chain
Entrance Hall x . Under stairs cupboard. Radiator. Stairs rising to the first floor.
Sitting through Dining Room 24'5" x 10'11" (7.44m x 3.33m). Double glazed bay window to the front elevation. A French door to the garden. Two radiators.
Kitchen10'5" x 7'1" (3.18m x 2.16m). Range of matching wall and base units including roll edge work surfaces incorporating a stainless steel sink and drainer unit. Integrated is a four ring electric hob and double oven. Vinyl to the floor and tiling to the walls. Window to the side elevation.
Utility x . Space for a washing machine and fridge freezer. Vinyl floor. UPVC door to the side elevation.
Cloakroom x . Low level w.C. Single glazed window to the sid elevation.
Landing x . Single glazed obscure to the side elevation. Loft access.
Master Bedroom 14'8" x 10'9" (4.47m x 3.28m). Double glazed bay window to the front elevation. Fitted wardrobes. Radiator.
Bedroom Two 11'11" x 10'10" (3.63m x 3.3m). Double glazed window to the rear elevation. Radiator. Wash hand basin into a vanity unit.
Bedroom Three12'6" x 7'1" (3.8m x 2.16m). Double glazed window to the rear elevation. Radiator. Wash hand basin.
Bathroom x . White suite allowing a low level w.C, wash hand basin, bidet and bath with shower over. Vinyl to the floor and tiling to the walls. Double glazed obscure window to the front elevation. Radiator.
Rear Garden x . Courtyard well stocked pretty garden enclosed by fencing with side access. Timber shed.
Property Location
Marketed by RA Bennett & Partners - Stratford-Upon-Avon Sales
Disclaimer Property descriptions and related information displayed on this page are marketing materials provided by RA Bennett & Partners - Stratford-Upon-Avon Sales. estateagents365.uk does not warrant or accept any responsibility for the accuracy or completeness of the property descriptions or related information provided here and they do not constitute property particulars. Please contact RA Bennett & Partners - Stratford-Upon-Avon Sales for full details and further information.


