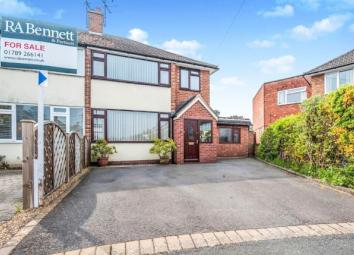Semi-detached house for sale in Stratford-upon-Avon CV37, 3 Bedroom
Quick Summary
- Property Type:
- Semi-detached house
- Status:
- For sale
- Price
- £ 350,000
- Beds:
- 3
- Baths:
- 1
- Recepts:
- 2
- County
- Warwickshire
- Town
- Stratford-upon-Avon
- Outcode
- CV37
- Location
- Halford Road, Stratford Upon Avon, Warwickshire CV37
- Marketed By:
- RA Bennett & Partners - Stratford-Upon-Avon Sales
- Posted
- 2024-04-30
- CV37 Rating:
- More Info?
- Please contact RA Bennett & Partners - Stratford-Upon-Avon Sales on 01789 229854 or Request Details
Property Description
Situated just off the Evesham Road and near to the race course this three bedroom semi detached home is within an easy stroll of the town centre. In addition to its great location, this property also boasts a spacious corner plot which is ideal for a family. Through the door you will find; entrance hallway, good sized sitting room, a dining room opening out in to the conservatory and a kitchen. From the kitchen there is side access to a garage conversion which is now used as a play room. Upstairs there are three bedrooms, a bathroom and a separate W.C The property also benefits from a large rear garden and parking to the front of the property for at least three cars. Not to be missed, viewing is essential.
Three bedrooms
Large rear garden
Parking for at least three cars
Easy access to town centre
Quiet cul de sac location
Garage conversion
Porch x .
Entrance Hall x . There is laminate to the floor. Stairs rising to the first floor. Radiator.
Sitting Room12'8" x 10'6" (3.86m x 3.2m). Decorated in neutral tones, this is a light and airy space. Electric fire and surround. Window to the front elevation. Radiator
Dining Room11'5" x 9'9" (3.48m x 2.97m). Opens out in to the conservatory. Laminate to the floor. Gas fire and surround.
Kitchen7'11" x 7'1" (2.41m x 2.16m). Featuring a combination of matching white wall and base units topped with grey Corian counter tops. Space for a washing machine, dishwasher and fridge freezer. There is lino flooring and white tiling to the walls. Window to the rear elevation.
Conservatory x . Featuring a gas fire with back boiler.
Cloakroom x . Single white W.C
Play Room x . Garage has been converted in to a play room.
Landing x .
Master Bedroom13'6" x 11'8" (4.11m x 3.56m). Double bedroom. Window to the front elevation. Radiator
Bedroom Two11'5" x 10' (3.48m x 3.05m). Double bedroom. Window to the rear elevation. Radiator
Bedroom Three7'11" x 6'6" (2.41m x 1.98m). Single bedroom. Window to the front elevation. Radiator
Bathroom x .
WC x .
Garden x . Large rear garden which is laid to lawn but also features a patio area. There is rear access as well as additional outside storage.
Parking x . Driveway to the front of the property allowing for at least three cars.
Property Location
Marketed by RA Bennett & Partners - Stratford-Upon-Avon Sales
Disclaimer Property descriptions and related information displayed on this page are marketing materials provided by RA Bennett & Partners - Stratford-Upon-Avon Sales. estateagents365.uk does not warrant or accept any responsibility for the accuracy or completeness of the property descriptions or related information provided here and they do not constitute property particulars. Please contact RA Bennett & Partners - Stratford-Upon-Avon Sales for full details and further information.


