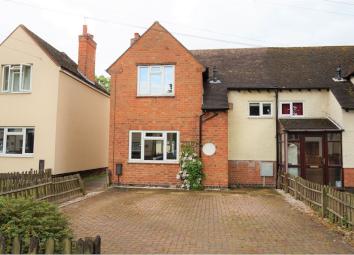Semi-detached house for sale in Stratford-upon-Avon CV37, 3 Bedroom
Quick Summary
- Property Type:
- Semi-detached house
- Status:
- For sale
- Price
- £ 240,000
- Beds:
- 3
- Baths:
- 1
- Recepts:
- 1
- County
- Warwickshire
- Town
- Stratford-upon-Avon
- Outcode
- CV37
- Location
- Justins Avenue, Stratford-Upon-Avon CV37
- Marketed By:
- Purplebricks, Head Office
- Posted
- 2024-04-04
- CV37 Rating:
- More Info?
- Please contact Purplebricks, Head Office on 024 7511 8874 or Request Details
Property Description
A well appointed family home ideally placed for local amenities, transport links and schooling. Within a short distance of Stratford town centre, this would make an ideal first time or investment purchase. The accommodation affords: Off road parking, hallway, lovely lounge/dining room, modern kitchen, three good bedrooms, modern bathroom and attractive rear garden. Available with 'no chain' early viewing is highly advised.
Hallway
With stairs to the first floor and doors to the kitchen and downstairs toilet.
Lounge/Dining Room
19'10 x 10'11 max
A lovely dual aspect room with windows to front and rear elevations, feature fireplace with log burner, dedicated living and dining areas, laminate flooring and television aerial point.
Kitchen
12'10 x 9'4
Having a range of high gloss base units and wall mounted cabinets, double sink unit with drainer, inset hob and matching oven, space for fridge/freezer, plumbing for washing machine, door to the rear garden and a window to the rear elevation.
First Floor Landing
With access to the loft space and doors to three bedrooms, bathroom and cupboard.
Bedroom One
11'0 x 10'4
With a window to the front elevation and laminate flooring.
Bedroom Two
11'0 max x 9'4
A double bedroom with a window to the rear elevation.
Bedroom Three
9'3 x 7'4
Having a window to the rear elevation.
Bathroom
A white suite comprising: Panelled bath with shower over, wash hand basin, wc and a window to the rear elevation.
Rear Garden
An extensive garden laid to lawn, with a large paved patio, lockable out building, gated access to the front elevation and timber fencing to boundaries.
Property Location
Marketed by Purplebricks, Head Office
Disclaimer Property descriptions and related information displayed on this page are marketing materials provided by Purplebricks, Head Office. estateagents365.uk does not warrant or accept any responsibility for the accuracy or completeness of the property descriptions or related information provided here and they do not constitute property particulars. Please contact Purplebricks, Head Office for full details and further information.


