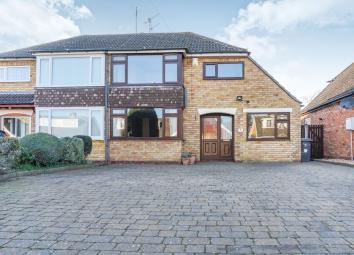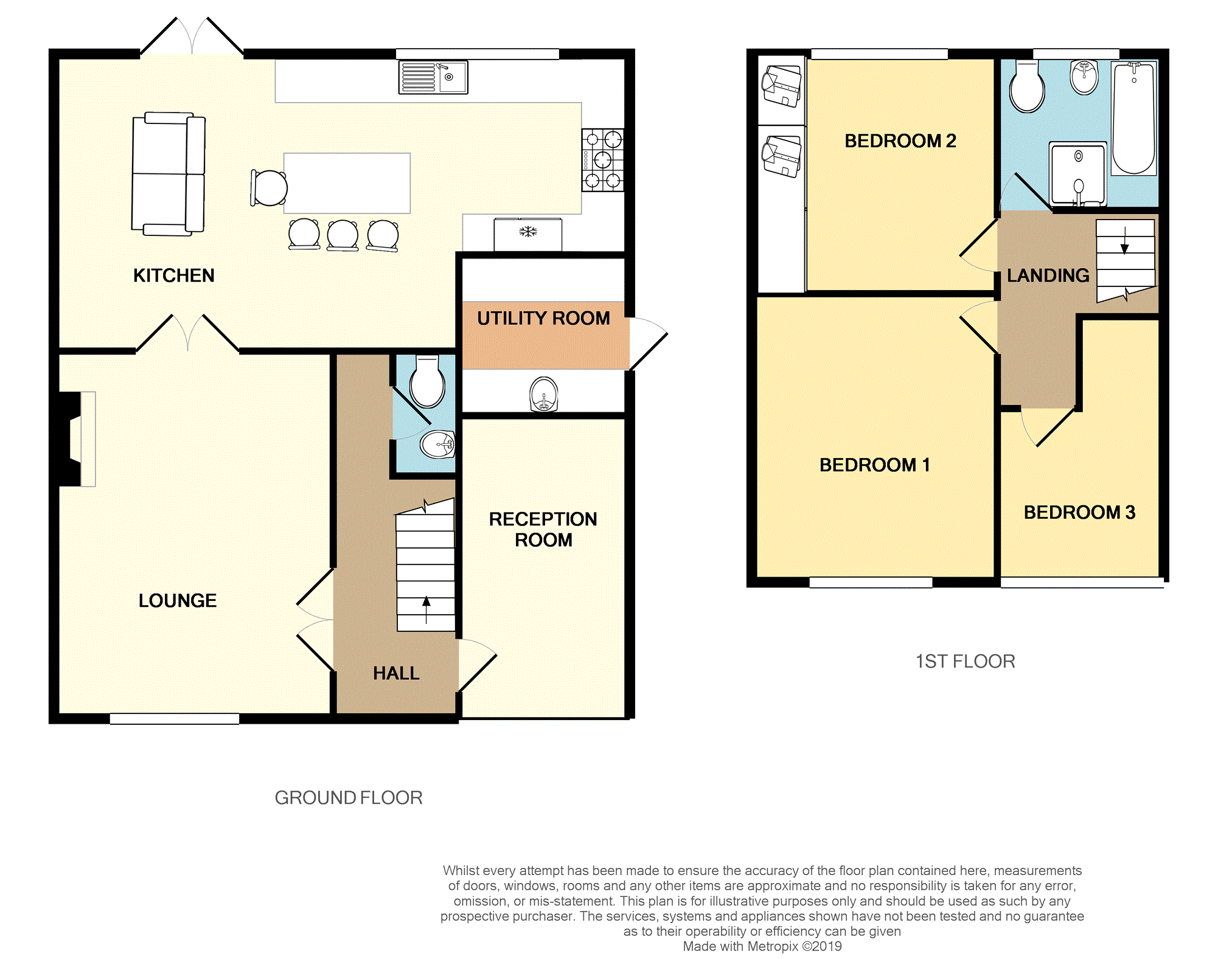Semi-detached house for sale in Stourport-on-Severn DY13, 3 Bedroom
Quick Summary
- Property Type:
- Semi-detached house
- Status:
- For sale
- Price
- £ 250,000
- Beds:
- 3
- Baths:
- 1
- Recepts:
- 2
- County
- Worcestershire
- Town
- Stourport-on-Severn
- Outcode
- DY13
- Location
- Coniston Crescent, Stourport-On-Severn DY13
- Marketed By:
- Purplebricks, Head Office
- Posted
- 2024-04-04
- DY13 Rating:
- More Info?
- Please contact Purplebricks, Head Office on 024 7511 8874 or Request Details
Property Description
Impressive family home that has been refurbished to the highest of standards.
Located within this popular residential location this wonderful family home will not fail to impress you.
The property itself is approached over a substantial block paved driveway with sufficient parking for multiple vehicles and entrance is gained into a welcoming hallway where the first that you will notice is the solid oak flooring solid, oak double doors that lead through into the lounge that has a multi fuel burner and a continuation of the oak flooring. No expense has been spared in the luxurious kitchen diner that has been fitted with an avanti solid oak kitchen with granite work surfaces, integrated appliances and a large central island. The utility room has been fitted with the same cabinets and granite work surfaces and to complete the ground floor accommodation there is a handy downstairs WC and further reception room. Rising to the first floor the same standard of decoration has been afforded to all bedrooms with two out of the three having fitted wardrobes and in bedroom two there is an electric remote control blind. The family bathroom has stylish floor to ceiling tiles and a separate walk in shower. Outside and to the rear there is a private and enclosed garden that has been designed with the ease of maintenance in mind.
The Town of Stourport on Severn is well serviced by a good variety of local business, high street shops, amusement parks, leisure facilities and good local schools making this the perfect location for all the family.
Early viewing is absolutely essential to fully appreciate this fantastic, spacious and versatile family home.
Book a viewing 24/7 at .
Reception Hall
Door to the front, oak flooring and oak double doors leading into the lounge and access to all ground floor rooms with stairs rising to the first floor.
Lounge
25'3 x 11'5
Window to the front, a continuation of oak flooring, double doors to the rear lead into the wonderful kitchen /diner and there is a homely multi fuel burner.
Office / Study
14'5 x 7'7
Window to the front.
Kitchen/Diner
24'1 (max) x 13'11
This impressive family kitchen has double doors and a window to the rear allowing a high level of natural light, fitted with a comprehensive range of Avanti solid oak wall and bass units incorporating a tall larder cupboard with granite work surface over, central island breakfast bar, six ring range style cooker with hot pate, double oven and grill with extractor over, inset stainless steel sink with granite drainer and dish washer.
Utility Room
6'11 x 5'9
Door and window to the rear, there is a continuation of the Avanti Solid oak wall and base units with granite work surface over and an inset stainless steel sink with integrated granite drainer.
W.C.
2'4 x 3'11
Fitted with a low level WC and a pedestal wash basin.
First Floor Landing
Doors to all rooms with access to the loft.
Bedroom One
14'1 x 11'6
Window to the front and fitted with a stylish range of L fitted wardrobes.
Bedroom Two
11'0 (max) x 10'11
Window to the rear, full with sliding mirror wardrobes and a fabulous electric remote control blind.
Bedroom Three
11'6 (max) x 7'0 (restrictive head height)
Window to the front.
Bathroom
10'3 x 7'2
Window to the rear, fitted with a tiled bath, low level WC and a separate walk in shower cubicle, chrome heated towel ladder and floor to ceiling tiles.
Garden
Designed with the ease of maintenance with a patio area to the front, steps rise to the decked seating area beyond.
Driveway
This is an extensive block paved driveway providing sufficient parking for multiple vehicles and secure gated access to the rear.
Property Location
Marketed by Purplebricks, Head Office
Disclaimer Property descriptions and related information displayed on this page are marketing materials provided by Purplebricks, Head Office. estateagents365.uk does not warrant or accept any responsibility for the accuracy or completeness of the property descriptions or related information provided here and they do not constitute property particulars. Please contact Purplebricks, Head Office for full details and further information.


