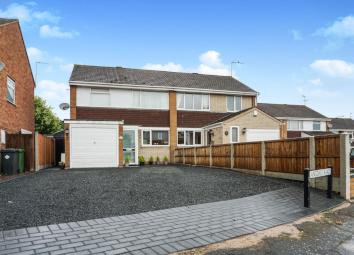Semi-detached house for sale in Stourport-on-Severn DY13, 3 Bedroom
Quick Summary
- Property Type:
- Semi-detached house
- Status:
- For sale
- Price
- £ 190,000
- Beds:
- 3
- Baths:
- 1
- Recepts:
- 1
- County
- Worcestershire
- Town
- Stourport-on-Severn
- Outcode
- DY13
- Location
- Langdale Road, Stourport-On-Severn DY13
- Marketed By:
- Purplebricks, Head Office
- Posted
- 2024-04-04
- DY13 Rating:
- More Info?
- Please contact Purplebricks, Head Office on 024 7511 8874 or Request Details
Property Description
Located on a highly desirable residential estate comes this immaculately presented three bedroom semi detached family home that benefits from tasteful decoration throughout and spacious versatile living accommodation.
The first thing that will impress is you is the substantial driveway that has recently been laid with smart gravel and block paved edging. Once inside there is a welcoming hallway, lovely refitted modern kitchen, large utility room, full width open plan lounge that enjoys a high level of natural light and a wonderful conservatory that is integrated into the living space, Rising to the first floor there are three double bedrooms, two of which enjoy far reaching views to the rear and a well equipped family bathroom. Outside and to the rear there is a good size garden that is enclosed by a mature hedgerow and enjoys a high level of privacy.
The Town of Stourport on Severn is well serviced by a good variety of local business, high street shops, amusement parks, leisure facilities and good local schools making this the perfect location for all the family.
Early viewing is absolutely essential to fully appreciate this fantastic, spacious and versatile family home. Book a viewing 24/7 at .
Hallway
Door to the front, access to all ground floor rooms and stairs rise to the first floor.
Entrance Porch
Door and window to the front.
Kitchen
10'10 x 7'6
Window to the front and serving hatch to the rear, this lovely kitchen is fitted with a range of wall and base units with work surface over, ceramic sink and drainer, four ring electric hob with extractor over and a fan assisted electric oven.
Utility Room
7'7 x 7'6
Fitted with a vanity unit and wash basin, work surface and a large storage cupboard and plumbing for a washing machine.
Lounge
18'11 x 12'3
Window to the rear, feature fire surround housing a gas fire and open plan access into the conservatory.
Conservatory
10'6 x 9'5
Double doors to the side with windows to the sides allowing a pleasant view of the rear garden.
First Floor Landing
Window to the side, doors to all rooms and access to the loft.
Bedroom One
14'7 x 9'1
Window to the rear with a pleasant far reaching view.
Bedroom Two
11'7 x 9'5
Window to the rear with a pleasant far reaching view.
Bedroom Three
8'10 x 7'9
Window to the front.
Bathroom
9'5 x 4'9
Window to the front, fitted with a vanity unit with wash basin and concealed WC, panelled bath with shower over and a heated chrome towel ladder.
Driveway
This is a substantial gravelled driveway with block paved edging that provides sufficient parking for multiple large family vehicles.
Garden
This is a lovely private and enclosed garden with a smart patio area to the front with steps that lead to the large garden beyond.
Garage
Not measured
Up and over door to the front fitted with lights and electric points .
Property Location
Marketed by Purplebricks, Head Office
Disclaimer Property descriptions and related information displayed on this page are marketing materials provided by Purplebricks, Head Office. estateagents365.uk does not warrant or accept any responsibility for the accuracy or completeness of the property descriptions or related information provided here and they do not constitute property particulars. Please contact Purplebricks, Head Office for full details and further information.


