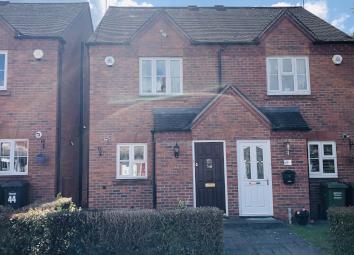Semi-detached house for sale in Stourport-on-Severn DY13, 2 Bedroom
Quick Summary
- Property Type:
- Semi-detached house
- Status:
- For sale
- Price
- £ 160,000
- Beds:
- 2
- Baths:
- 2
- Recepts:
- 1
- County
- Worcestershire
- Town
- Stourport-on-Severn
- Outcode
- DY13
- Location
- Baldwin Road, Stourport-On-Severn DY13
- Marketed By:
- Toner Estates
- Posted
- 2024-04-04
- DY13 Rating:
- More Info?
- Please contact Toner Estates on 01562 309904 or Request Details
Property Description
Approach The property is accessed via a front garden with hedge and lawn, some mature shrubs and slabbed pathway.
The rear of the property can be accessed via a side passage and gate.
Entrance hall 15' 7" x 2' 11" (4.76m x .91m) The entrance hall leads from the wooden front door with glazed panel through the ground floor to the kitchen, cloak room and living room. The hallway has Ceiling pendant lighting, white walls, ceiling and woodwork and beige carpet.
There is a central heating radiator, central heating thermostatic control and ceiling smoke alarm.
Cloakroom 6' 10" x 3' 3" (2.09m x 1.01m) The ground floor cloak room has a white suite comprising low level WC with seat and lid and white wash hand basin. The heating in the room is a chrome towel rail.
The decor is neutral with magnolia walls, white woodwork and beige carpets.
Living room 14' 4" x 11' 8" (4.37m x 3.56m) The very pleasant spacious living room has a gas fire with attractive feature surround, magnolia walls, white ceiling and white woodwork, two ceiling light points with glass shades, beige carpets, central heating radiator.
French doors lead to the rear garden, An open tread staircase leads to first floor landing.
Hall stairs & landing The landing has doors to both bedroom and bathroom.
The landing has access to the loft via loft ladder.
Kitchen 8' 3" x 8' 5" (2.53m x 2.57m) The kitchen has a range of white wall and base units with complimentary beech effect work tops, built in oven and extractor, splash back tiling and white painted walls, stainless steel sink with mixer tap, beech effect laminate flooring. Central heating radiator, Ideal combination boiler. Spotlights to ceiling
master bedroom 11' 9" x 10' 1" (3.60m x 3.08m) The master bedroom is light and well proportioned, the large double glazed window overlooks the rear garden.
The decor has off white walls, with one feature wall painted in mocha brown, the ceiling and woodwork are white, the carpet is beige.
The room has a built in wardrobe with hanging space and shelves, central heating radiator and ceiling light fan.
Bedroom 2 11' 9" x 6' 10" (3.6m x 2.10m) The second bedroom is also a double room, the double glazed window is to the front elevation, the room has a central heating radiator and central ceiling light point.
The neutral decor has cream walls, white ceiling and woodwork with beige carpet.
Garden The property has gardens to the front and the rear. The front garden has a lawned area surrounded by a mature hedge. Slabs lead to the front door and follow a pathway around the side of the property to the rear gate.
The rear garden has graveled area with some mature shrubs, trees and flowers, there is a decked area with brick built BBQ, fencing to all sides makes the garden very private.
There is a garden shed and a rear gate that leads to the parking area and garage.
Fixtures and fittings All carpets, light fittings, shed, BBQ, oven, hob and extractor, integrated washer/dryer and integrated fridge freezer are included with the sale.
Viewings Viewing are via the agent, please call to make an appointment. Tenure We are assured the property is freehold, this should be verified by a solicitor.
Garage The secure single garage easily houses a medium sized car. Inside the garage there is power and lighting.
Services All mains services are connected to the property
Property Location
Marketed by Toner Estates
Disclaimer Property descriptions and related information displayed on this page are marketing materials provided by Toner Estates. estateagents365.uk does not warrant or accept any responsibility for the accuracy or completeness of the property descriptions or related information provided here and they do not constitute property particulars. Please contact Toner Estates for full details and further information.

