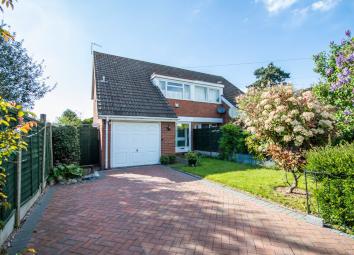Semi-detached house for sale in Stourport-on-Severn DY13, 3 Bedroom
Quick Summary
- Property Type:
- Semi-detached house
- Status:
- For sale
- Price
- £ 175,000
- Beds:
- 3
- Baths:
- 1
- Recepts:
- 1
- County
- Worcestershire
- Town
- Stourport-on-Severn
- Outcode
- DY13
- Location
- Bishop Street, Stourport-On-Severn DY13
- Marketed By:
- Hayden Estates
- Posted
- 2024-04-04
- DY13 Rating:
- More Info?
- Please contact Hayden Estates on 01299 556965 or Request Details
Property Description
No upward chain is offered on this three bedroom family home in sought after location. Close to all amenities.
Must be seen to appreciate.
Comprises three bedrooms, bathroom, lounge with dining area, kitchen and wc. Garage, off road parking and neat gardens to front and rear. Double glazed with gas fired central heating.
Wrought iron gated access into block paved driveway. Neat borders and fore garden mainly laid to lawn. Pedestrian gated access to the rear. Outside lighting. Parking in front of integral garage having up and over metal door to frontage and housing electric meter, gas meter and consumer unit.
Upvc double glazed sliding patio door to gives access into the porch.
Porch
Original wood glazed door and side panel. Access into
Hallway
Ceiling light point, stairs rising to the first floor accommodation, radiator with trv, telephone point. Door to the lounge with another into the cloakroom.
Cloakroom
High level single glazed window, close coupled wc suite, vanity sink unit, with partial tiling to the walls providing splash back. Laminate flooring and ceiling light point.
Lounge
5.665 x 5.116
Being L shaped ideal to take dining table and chairs. Rear sliding double glazed patio doors, side facing Upvc double glazed window thus providing an abundance of natural lighting into this room. Two radiators, aerial point, two ceiling light points and stone fireplace.
Kitchen
2.709 x 2.397
Units to the wall and base with the latter boasting complimentary roll edged working surface over. Inset stainless steel sink unit having mixer tap over. Partial tiling to the walls providing splash back. Inset four ring gas hob unit having concealed extractor hood over. Space for white goods, built electric oven. Space and plumbing for white goods. Rear facing double glazed window with side facing door to the garden. Vinyl flooring and ceiling light point. Wall hung gas boiler, which provides the domestic hot water and central heating requirements for this property.
Stairs rising to the first floor accommodation
Landing
Spacious landing having side facing Upvc double glazed window, ceiling light point and access to the roof void, with fitted ladder.
Bedroom
4.238 x 2.419
Rear facing double glazed window, radiator with trv and ceiling light point.
Bedroom
3.416 x 2.548
Front facing double glazed window, radiator, ceiling light point and most useful recessed cupboard.
Bedroom
4.235 x 3.158
Rear facing double glazed window, radiator with trv and ceiling light point.
Bathroom
Comprises white suite, having P shaped bath, fitted curved screen and wall mounted electric shower. Pedestal wash hand basin with mixer tap over, close coupled wc suite, partial tiling to walls providing splash back, radiator side facing Upvc double glazed window, vinyl flooring and ceiling light point.
Rear garden
Fully enclosed and boasting outside lighting and water. Paved patio and lawn. Appears to be a sunny spot with pedestrian gated access to the front.
Property Location
Marketed by Hayden Estates
Disclaimer Property descriptions and related information displayed on this page are marketing materials provided by Hayden Estates. estateagents365.uk does not warrant or accept any responsibility for the accuracy or completeness of the property descriptions or related information provided here and they do not constitute property particulars. Please contact Hayden Estates for full details and further information.

