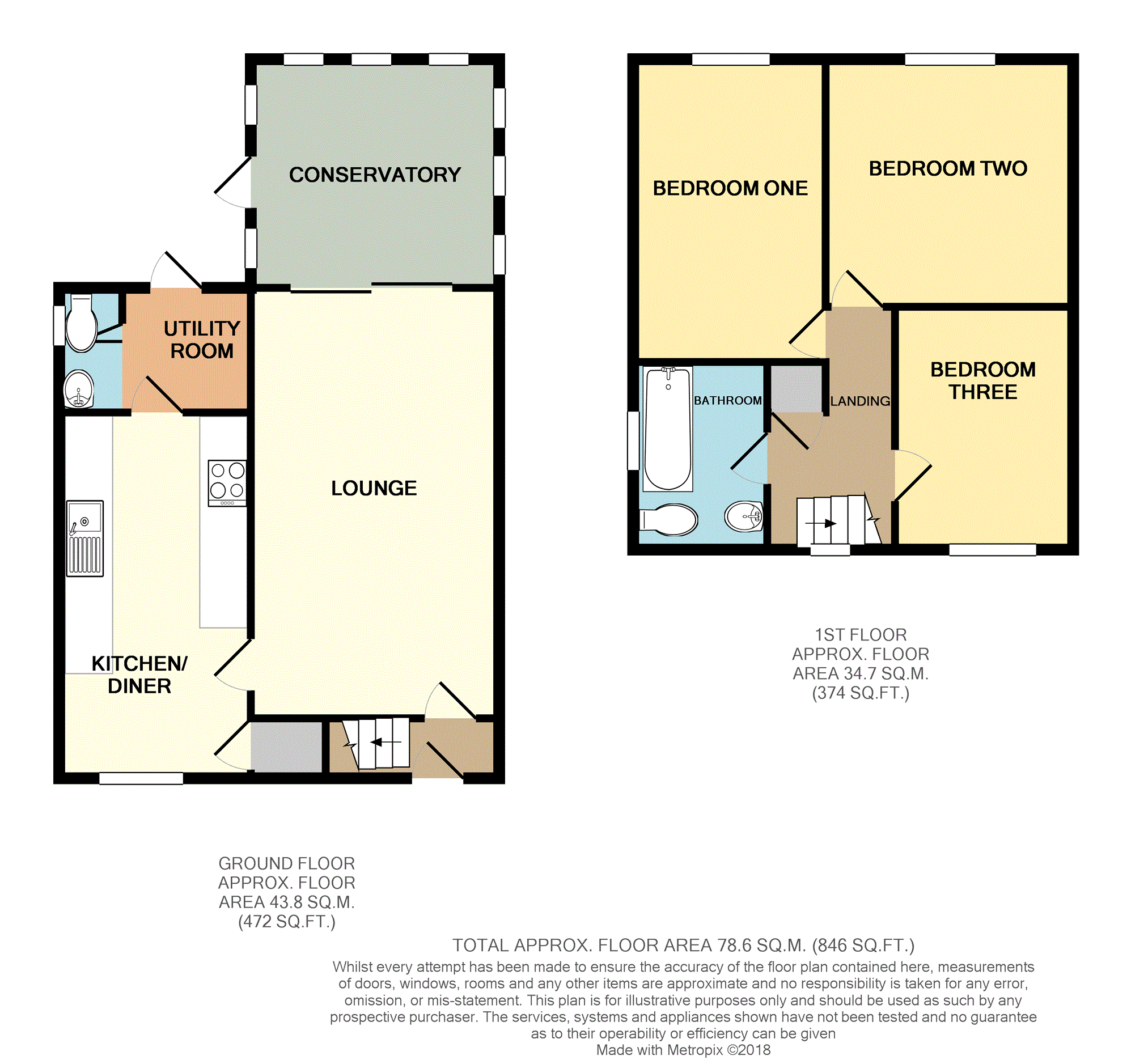Semi-detached house for sale in Stourport-on-Severn DY13, 3 Bedroom
Quick Summary
- Property Type:
- Semi-detached house
- Status:
- For sale
- Price
- £ 165,000
- Beds:
- 3
- Baths:
- 1
- Recepts:
- 1
- County
- Worcestershire
- Town
- Stourport-on-Severn
- Outcode
- DY13
- Location
- Farm Road, Stourport-On-Severn DY13
- Marketed By:
- Purplebricks, Head Office
- Posted
- 2024-04-04
- DY13 Rating:
- More Info?
- Please contact Purplebricks, Head Office on 0121 721 9601 or Request Details
Property Description
A lovely three bedroom semi detached family home comes to the market after being lovingly cared for by its present owners.
Occupying a substantial corner plot there is a large garden to the front with a good size driveway to the side. Internally there is a welcoming hallway, large lounge, kitchen/diner, conservatory, utility room and a handy downstairs WC. To the first floor there are three bedrooms and a refitted family bathroom, to the rear of the property there is a private and enclosed garden.
Early viewing is essential to truly appreciate the size and and standard of decoration.
Book a viewing 24/7 at
Hallway
Door to the front, access to all ground floor rooms and stairs rise to the first floor.
Lounge
17'4 x 10'4
Sliding patio doors to the rear that lead into the conservatory.
Kitchen/Diner
13'2 x 8'0
Window to the front and side, fitted with a range of wall and base units with work surface over, stainless steel sink and drainer, four ring electric hob with extractor over and a double fan assisted oven.
Utility Room
6'1 x 5'2
Door to the rear, continuation of work surface, curcular stainless steel sink and plunbing for washing machine and tumble dryer.
W.C.
5'2 x 2'8
Window to the side, fitted with a pedestal wash basin and low level WC.
Conservatory
9'6 x 9'3
Single doors to the side, windows to the rear and sides allowing a high level of natural light.
First Floor Landing
Window to the front, built in storage cupboard, doors to all rooms and loft access.
Bedroom One
12'2 x 9'7
Window to the rear.
Bedroom Two
10'4 x 10'0
Window to the rear.
Bedroom Three
10'1 x 7'5
Window to the front.
Bathroom
7'10 x 5'11
Window to the side fitted with a panelled bath with double rain fall shower over and glass bi-fold doors, pedestal wash basin and low level WC.
Driveway
Situated to the side of the property there is a good size driveway with a pathway that leads to the front of the property and a large lawned area to the front with secure gated access to the rear garden..
Garden
Enjoying a good level of privacy there is a patio area to the front which in turn leads to a garden beyond and to the side .
Property Location
Marketed by Purplebricks, Head Office
Disclaimer Property descriptions and related information displayed on this page are marketing materials provided by Purplebricks, Head Office. estateagents365.uk does not warrant or accept any responsibility for the accuracy or completeness of the property descriptions or related information provided here and they do not constitute property particulars. Please contact Purplebricks, Head Office for full details and further information.


