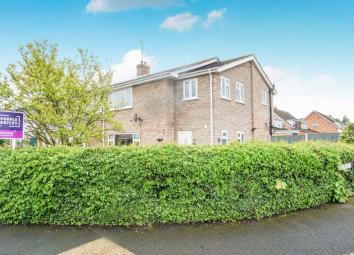Semi-detached house for sale in Stourport-on-Severn DY13, 3 Bedroom
Quick Summary
- Property Type:
- Semi-detached house
- Status:
- For sale
- Price
- £ 225,000
- Beds:
- 3
- Baths:
- 1
- Recepts:
- 2
- County
- Worcestershire
- Town
- Stourport-on-Severn
- Outcode
- DY13
- Location
- Abberley Avenue, Stourport-On-Severn DY13
- Marketed By:
- Purplebricks, Head Office
- Posted
- 2024-04-04
- DY13 Rating:
- More Info?
- Please contact Purplebricks, Head Office on 024 7511 8874 or Request Details
Property Description
This lovely property occupies a prominent corner plot has been lovingly cared for and tastefully extended by its present owners .
Located within this highly sought after location and situated on an end plot there is a generous driveway and garage to the rear providing ample parking and substantial well maintained gardens both to the front and the rear of he property .
Internally there is a large hallway that leads into a spacious lounge and separate dining room, a good size kitchen/diner, a study that can easily be converted into a utility room and a handy downstairs WC. Rising to the first floor there are three bedrooms with one of the bedrooms benefiting from an en suite shower room and a family bathroom. Outside and to the rear and front there is a manicured garden that enjoys a high level of privacy.
The property also benefits from further potential improvement having received planning approval for a 3 metres by full building width single-storey extension to the rear.
Abberley Avenue is ideally situated local schools and is well serviced by the town centre itself that offers a wide range of local businesses to include cafes, restaurants and of course the Riverside attractions.
Viewing is highly recommended to truly appreciate the standard of tasteful decoration that flows throughout this versatile family home.
Book a viewing 24/7 at
Entrance Hallway
Door to the front, access to all ground floor rooms and stairs rise to the first floor.
Lounge
15'0 x 12'4
Window to the front, feature fire surround housing a gas fire and double doors into the dining room.
Kitchen/Diner
17'2 x 9'7
Window and door to the rear fitted with a range of wall and base units with work surface over, four ring electric hob and extractor over, fan assisted electric oven and a stainless steel sink and drainer, built in storage cupboard housing the boiler and washing machine.
Dining Room
9'10 x 9'7
Sliding patio doors to the rear with a pleasant view of the rear garden.
Study
Window to the side.
W.C.
4'3 x 3
Window to the side and fitted with a low level WC and a wall mounted wash basin.
Landing
This is a spacious landing with access to all first floor rooms.
Bedroom One
12'0 x 7'1
Two windows to the side with a further window to the front.
Dressing Room
9'10 x 6'4
Fitted with two built in storage cupboards.
Bedroom Two
13'2 x 9'0
Window to the front and a built in storage cupboard.
Bedroom Three
9'2 x 8'8
Window to the rear with a built in storage cupboard.
En-Suite Shower Room
6'0 x 5'5
Window to the rear fitted with a walk in corner shower cubicle with glass door, low level WC and a vanity unit with wash basin.
Bathroom
8'10 x 5'11
Window to the side, fitted with a panelled bath with rail fall shower over, low level WC and a vanity unit with wash basin.
Front Garden
Enclosed by a mature hedgerow for added privacy this is a substantial front garden with a pretty blocked paved pathway leading to the front door and the rear of the property.
Garden
This is a substantial private and enclosed garden that is predominately laid to lawn with a smart patio area to the front. Occupying a good size corner plot this wonderful garden really will cater for the largest of families on any occasion.
Driveway
Situated to the the rear of the property providing parking for two vehicles and access to the detached garage.
Garage
Not measured
Up and over door to the front.
Property Location
Marketed by Purplebricks, Head Office
Disclaimer Property descriptions and related information displayed on this page are marketing materials provided by Purplebricks, Head Office. estateagents365.uk does not warrant or accept any responsibility for the accuracy or completeness of the property descriptions or related information provided here and they do not constitute property particulars. Please contact Purplebricks, Head Office for full details and further information.


