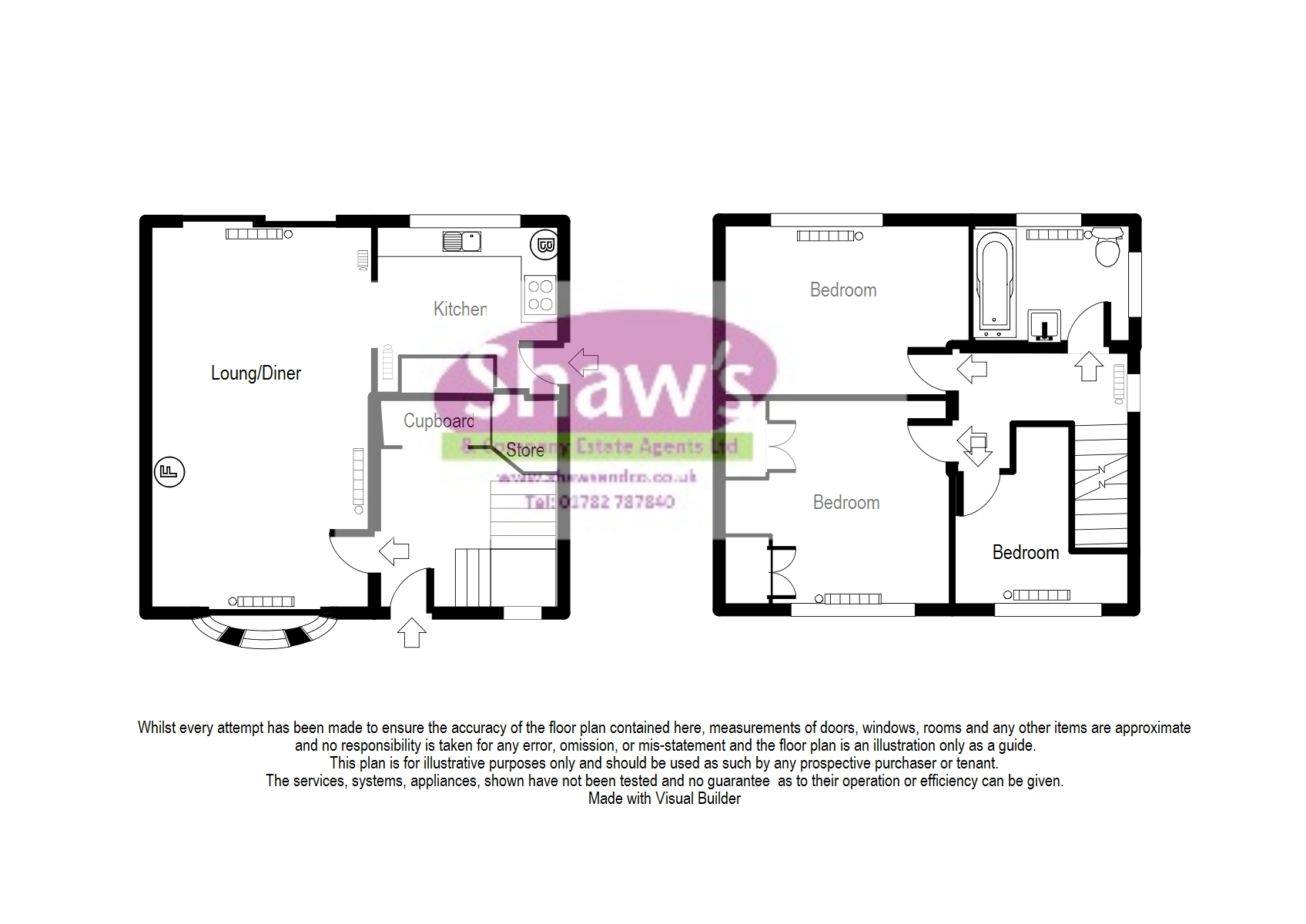Semi-detached house for sale in Stoke-on-Trent ST7, 3 Bedroom
Quick Summary
- Property Type:
- Semi-detached house
- Status:
- For sale
- Price
- £ 150,000
- Beds:
- 3
- Baths:
- 1
- Recepts:
- 1
- County
- Staffordshire
- Town
- Stoke-on-Trent
- Outcode
- ST7
- Location
- Whitehill Road, Kidsgrove, Stoke-On-Trent ST7
- Marketed By:
- Shaw's & Company Estate Agents
- Posted
- 2024-06-08
- ST7 Rating:
- More Info?
- Please contact Shaw's & Company Estate Agents on 01782 933709 or Request Details
Property Description
Property description A beautifully updated refurbished semi detached house ready to move in to ! To will suite discerning buyers will be impressed with the good sized lounge with patio doors, a well appointed kitchen with plenty of units, Smeg oven, dishwasher, three good sized bedrooms, a stunning white updated bathroom with a roll top bath, fully tiled walls. Externally front & rear gardens, concrete imprint to the front & side. A pleasant rear garden with patio & garden, garage/outbuilding. UPVC double glazing recently installed, gas central heating form a modern combi boiler. A recent refurbishment with a rewire, new windows, new central heating, re-plastered. The property has great facilities, schools & road links nearby leading to the A34 Cheshire or the A500 in to the Stoke on Trent Conurbation Viewing is highly advised without delay ! (draft particulars subject to vendor approval)
directions Please follow Sat Nav for post code ST7 4DR, proceed along Whitehill Road from Whiteridge Road, where the property can be found on the left hand side as identified by our For Sale Sign.
Entrance hall With turn and flight staircase to the first floor, upvc entrance door and glazed panel walk in store cupboard, circular feature window to front
lounge/dining room 19' 11" x 11' 7" (6.07m x 3.53m) A good sized lounge full width, laminate flooring, radiator, feature fireplace and hearth inset electric fire. Patio doors to the rear over looking the garden.
Kitchen 9' 10" x 9' 1" (3m x 2.77m) Comprising an updated range of base and wall units, worksurfaces, inset sink, splash back tiling, built in appliances, Smeg oven, 5 ring gas hob, dishwasher, tiled floor, concealed ideal combi gas boiler. Recessed spot lights to the ceiling, Upvc part glazed side access door, understairs store area. Tiled floor.
First floor landing Window to side, radiator, loft access, we understand to be part boarded.
Bedroom one 11' 1" x 11' 8" (3.38m x 3.56m) Window to front, radiator, fitted wardrobes.
Bedroom two 8' 6" x 2.59m) Window to rear with a far reaching view to Mow Cop and Cheshire plain, radiator.
Bedroom three 9' 6" x 6' 8" (2.9m x 2.03m) Radiator, window to front, plus Overstairs wardrobe area.
Bathroom Comprising a White updated suite, a free standing roll to bath, low level W.C, wash hand basin, window to rear and side, spot lights to the ceiling, splash back tiling to the walls. Another lovely feature of this room a Victorian style towel radiator.
Externally
frontage A gravelled front garden area, shrub borders. A large imprinted concrete area to the front and extending to the side.
Rear garden A paved patio are leading to the landscaped garden with shrub borders and lawn. A paved pathway and broken slate finish. A garage/outbuilding is located at the rear of the property.
Viewing arrangements
Strictly by appointment with the selling agents Shaw's & Company Estate Agents Ltd Telephone .
Fixtures and fittings
Note The Agent has not tested any equipment, fittings or services and cannot verify that they are in working order. All items normally designated as fixtures and fittings are excluded from the sale unless otherwise stated. The Agent would also point out that the photographs are taken with a non standard lens. These particulars are set out as a guide and do not form part of a contract, neither has the agent checked the legal documents, purchasers/tenants should confirm the postcode for themselves. All room sizes are approximate at the time of inspection.
Mortgages
If you are seeking a mortgage for a property or require independent financial advice, we can provide a free quotation, please Telephone .
Valuation
Do you have a property to sell? If so Shaw's & Company Estate Agents Ltd can offer a free valuation and offer No Sale No Fee terms (subject to agency agreement) and advise on the method of sale to suit your requirements. Your property will marketed using the latest methods and internet advertising on multiple internet web sites including and . We are open daily, please call us on .
Local authority
Newcastle Borough Council.
Property Location
Marketed by Shaw's & Company Estate Agents
Disclaimer Property descriptions and related information displayed on this page are marketing materials provided by Shaw's & Company Estate Agents. estateagents365.uk does not warrant or accept any responsibility for the accuracy or completeness of the property descriptions or related information provided here and they do not constitute property particulars. Please contact Shaw's & Company Estate Agents for full details and further information.


