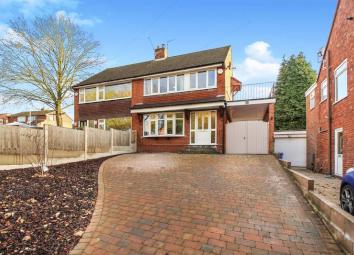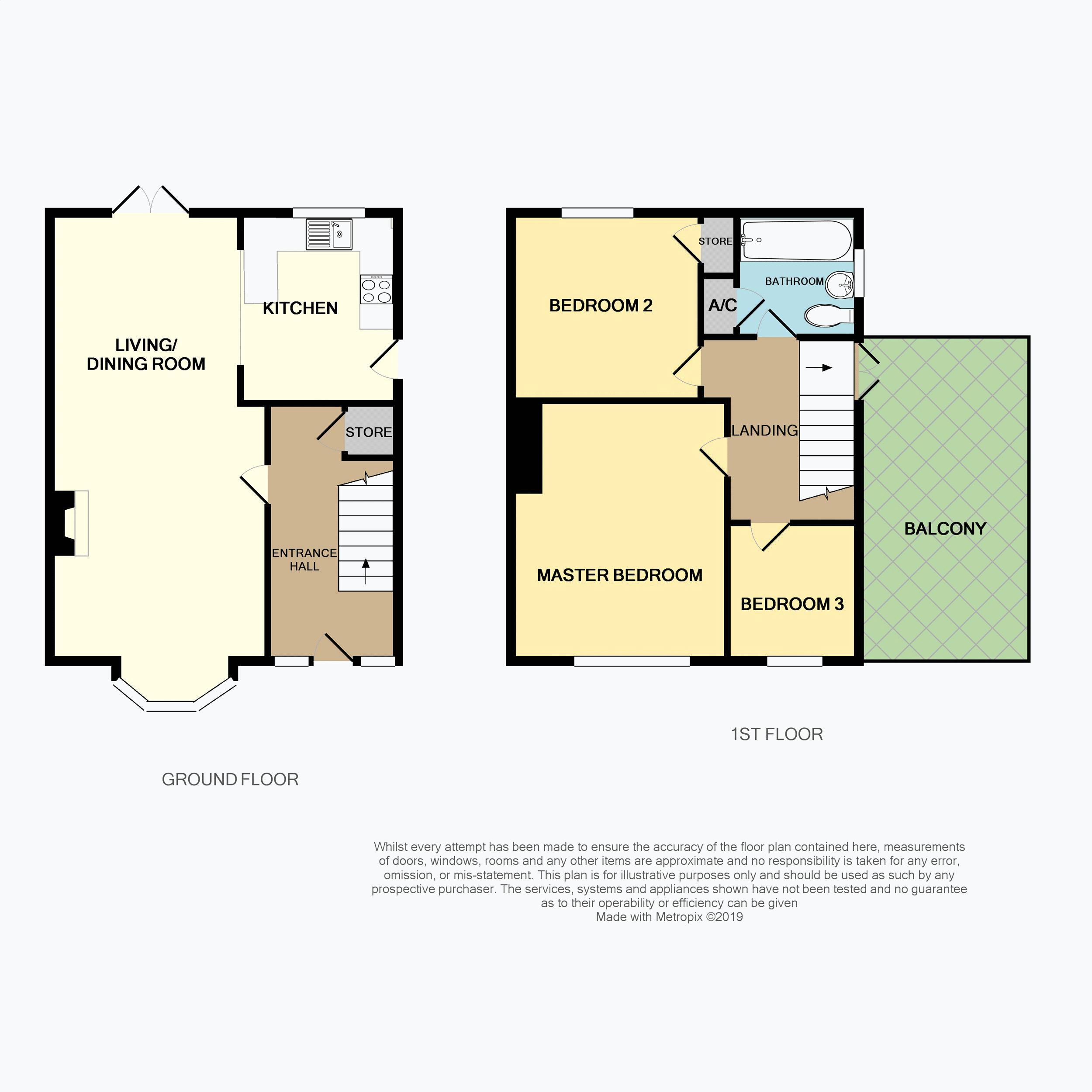Semi-detached house for sale in Stoke-on-Trent ST6, 3 Bedroom
Quick Summary
- Property Type:
- Semi-detached house
- Status:
- For sale
- Price
- £ 159,950
- Beds:
- 3
- Baths:
- 1
- Recepts:
- 1
- County
- Staffordshire
- Town
- Stoke-on-Trent
- Outcode
- ST6
- Location
- Bellerton Lane, Milton, Stoke-On-Trent ST6
- Marketed By:
- Whittaker & Biggs
- Posted
- 2024-06-08
- ST6 Rating:
- More Info?
- Please contact Whittaker & Biggs on 01538 269070 or Request Details
Property Description
This delightfully presented three bedroom semi detached home is nestled on a quiet no through road and has ample off street parking, carport, garage and a contemporary interior. An impressive open plan layout comprises of a living/dining room incorporating multi fuel stove and patio doors to the rear garden. The modern kitchen has wood worksurfaces, breakfast bar, integral dishwasher, washing machine, belfast sink unit and space for a free standing fridge/freezer.
You're welcomed into this home through a spacious hallway with traditional radiator and understairs storage.
To the first floor are patio doors which lead onto a balcony area, three well-proportioned bedrooms and a family bathroom which has underfloor heating, panel bath, vanity wash basin and WC.
The property is warmed by a combination gas fired central heating boiler.
Externally to the rear is a low maintenance garden, laid with artificial grass and raised decking area.
A viewing highly recommended to appreciate this homes position and specification.
Entrance Hallway
UPVC double glazed door to the front elevation, UPVC double glazed windows to the front elevation, traditional style radiator, staircase to First Floor, understairs storage cupboard.
Living Room (22' 6'' x 10' 9'' (6.87m x 3.28m reducing to 2.81m))
Bay fronted UPVC double glazed window, multi fuel stove with brick surround, tiled hearth and stone lintel. Oak veneer door, traditional style radiator, UPVC double glazed patio doors to the rear elevation, windows to the rear elevation.
Kitchen (17' 7'' x 9' 3'' (5.37m x 2.83m))
Range of fitted units to base and eye level, electric fan assisted oven, stainless steel four ring gas hob with extractor above, Belfast sink with mixer tap, wood work surfaces, integral dishwasher, integral washing machine, UPVC double glazed window to the rear elevation, UPVC double glazed door to the side elevation, radiator, space for freestanding fridge freezer.
First Floor
Landing
UPVC double glazed patio doors to the side elevation leading out onto Balcony, loft access.
Master Bedroom (13' 2'' x 10' 10'' (4.01m x 3.29m reducing to 3.11m))
Radiator, UPVC double glazed window to the front elevation.
Bedroom Two (9' 7'' x 9' 5'' (2.92m x 2.87m))
UPVC double glazed window to the rear elevation, radiator.
Bedroom Three (6' 9'' x 6' 6'' (2.07m x 1.99m))
UPVC double glazed window to the front elevation, radiator.
Bathroom (6' 1'' x 6' 0'' (1.85m x 1.83m))
Panelled bath with chrome mixer tap and integral chrome shower fitment. Shower screen, vanity wash hand basin with storage beneath and mixer tap. Built in cistern, UPVC double glazed window to the side elevation, cupboard incorporating wall mounted combi boiler, extractor fan, underfloor heating.
Outside
Blocked paved driveway to the front elevation, wood chip area, walled and fenced boundary, steps to the front door.
Side Aspect
Blocked paved, gated access with car port.
Garage
Up and over door.
Rear Garden
Laid to patio, artificial grass with raised decked area, fenced boundaries, gated access to the side aspect, outside water tap.
Property Location
Marketed by Whittaker & Biggs
Disclaimer Property descriptions and related information displayed on this page are marketing materials provided by Whittaker & Biggs. estateagents365.uk does not warrant or accept any responsibility for the accuracy or completeness of the property descriptions or related information provided here and they do not constitute property particulars. Please contact Whittaker & Biggs for full details and further information.


