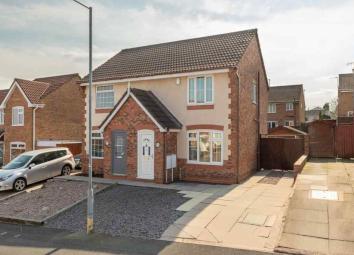Semi-detached house for sale in Stoke-on-Trent ST6, 2 Bedroom
Quick Summary
- Property Type:
- Semi-detached house
- Status:
- For sale
- Price
- £ 100,000
- Beds:
- 2
- Baths:
- 1
- Recepts:
- 1
- County
- Staffordshire
- Town
- Stoke-on-Trent
- Outcode
- ST6
- Location
- Batkin Close, Burslem, Stoke-On-Trent ST6
- Marketed By:
- EweMove Sales & Lettings - Leek & Hanley
- Posted
- 2024-06-08
- ST6 Rating:
- More Info?
- Please contact EweMove Sales & Lettings - Leek & Hanley on 01538 223983 or Request Details
Property Description
EweMove Hanley are proud to offer to the market this lovely two-bed semi-detached property located in Burslem, Stoke-On-Trent.
The ground floor of this property welcomes you with an entrance hall followed by a sizeable lounge. Beyond that is the dining area followed by the kitchen - which looks over the rear garden. The first floor contains two generously sized bedrooms which both feature handy built in wardrobes. The first floor also has a family sized bathroom.
Externally, the garden features an excellent sized lawn area in addition to a concrete patio, ideal for for summer barbecues. There is also a safe and secure garage which can accommodate one car and is accessed via a side gate. The front garden is easy to maintain and looks smart and stylish with plum slate chippings.
The location of this property strikes a nice balance of being close enough to the city centre for easy access but not so far away that your daily commute turns into a daily slog. Small local supermarkets such as a Spar and Tesco Express are within walking distance and larger supermarkets can be accessed in under 10 minutes by car - there is a variety to choose from!
If it's schools that you're eyeing up then you will be spoilt for choice with a bounty of schools available on your doorstep - all ages are catered for! If public transport is your top priority, then you will be pleased to know that the 14W, 99 and 9 buses run frequent services past a stop which is approximately 150 metres from your new home. These services connect you to all areas in the city and beyond.
So if this property has whet your appetite, then feel free to contact EweMove Hanley today to book a viewing or to ask more questions. We look forward to hearing from you in the near future.
This home includes:
- Living Room
3.77m x 4m (15 sqm) - 12' 4" x 13' 1" (162 sqft)
The living room is just beyond the entrance hall (1.19m x 1.42m) and is generously sized. It even features a standalone fireplace. - Dining Area
2.93m x 1.87m (5.4 sqm) - 9' 7" x 6' 1" (58 sqft)
Suitable for a small family, the dining area is just off from the kitchen and looks over the garden. It also has understairs storage for your bits and pieces. - Kitchen
2.9m x 2m (5.8 sqm) - 9' 6" x 6' 6" (62 sqft)
The kitchen comes equipped with a space for a washing machine, space for your fridge freezer, a gas hob with electric oven and a sink with drainer. - Master Bedroom
3.24m x 2.27m (7.3 sqm) - 10' 7" x 7' 5" (79 sqft)
The front bedroom has overstairs storage as well as a brilliant built in wardrobe. - Bedroom (Double)
3.05m x 2.47m (7.5 sqm) - 10' x 8' 1" (81 sqft)
Coming with one and a half built in wardrobes, this substantially sized rear bedroom won't have you asking for more space! - Bathroom
1.91m x 1.88m (3.5 sqm) - 6' 3" x 6' 2" (38 sqft)
Features a wash basin, toilet and bath with shower. - Garden
The rear garden combines a lawned area with a concrete patio to optimise space available and allow play space for children, space for entertaining and and even flower beds for those of you out there with green fingers! - Garage
5.5m x 2.81m (15.4 sqm) - 18' x 9' 2" (166 sqft)
The garage is located to the rear of the property and can be accessed via the side gate. - Driveway
The driveway can accommodate a single car and is accompanied by a low maintenance, plum slate garden.
Please note, all dimensions are approximate / maximums and should not be relied upon for the purposes of floor coverings.
Additional Information:
Band B
Marketed by EweMove Sales & Lettings (Leek) - Property Reference 23099
Property Location
Marketed by EweMove Sales & Lettings - Leek & Hanley
Disclaimer Property descriptions and related information displayed on this page are marketing materials provided by EweMove Sales & Lettings - Leek & Hanley. estateagents365.uk does not warrant or accept any responsibility for the accuracy or completeness of the property descriptions or related information provided here and they do not constitute property particulars. Please contact EweMove Sales & Lettings - Leek & Hanley for full details and further information.


