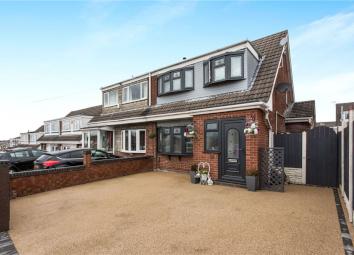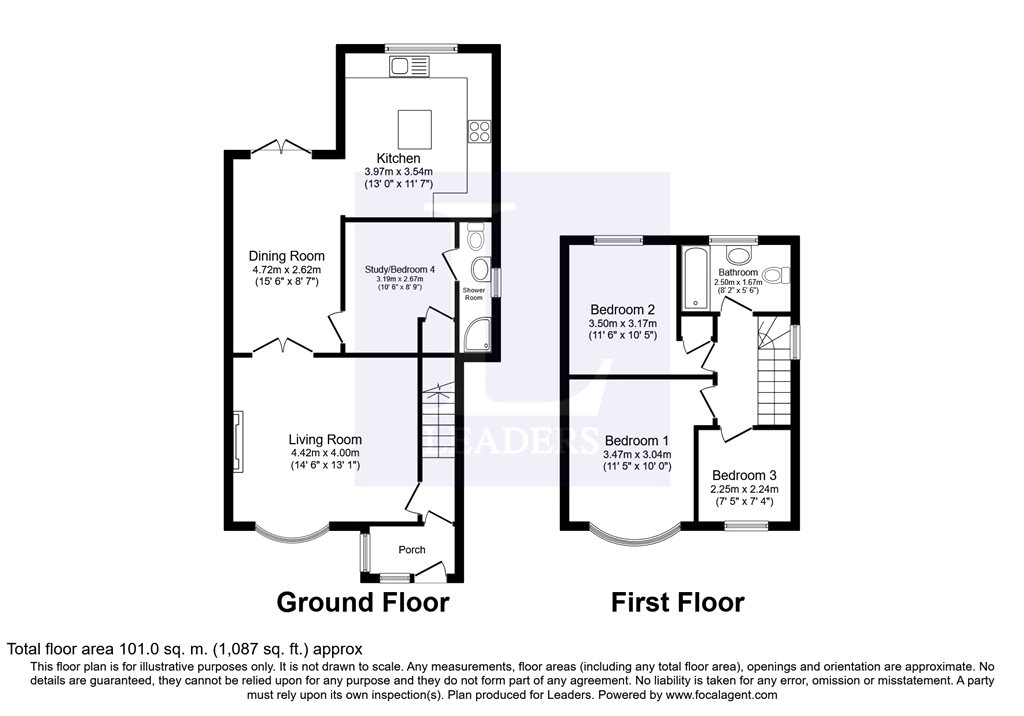Semi-detached house for sale in Stoke-on-Trent ST3, 4 Bedroom
Quick Summary
- Property Type:
- Semi-detached house
- Status:
- For sale
- Price
- £ 160,000
- Beds:
- 4
- Baths:
- 2
- Recepts:
- 2
- County
- Staffordshire
- Town
- Stoke-on-Trent
- Outcode
- ST3
- Location
- Forsyte Road, Stoke-On-Trent, Staffordshire ST3
- Marketed By:
- Leaders - Hanley
- Posted
- 2024-04-28
- ST3 Rating:
- More Info?
- Please contact Leaders - Hanley on 01782 966709 or Request Details
Property Description
Stop scrolling! This house is an absolute must see!
Exquisitely presented, cleverley extended, and superbly spacious this home truly has it all and you will not regret arranging to view it!
Having undergone a program of updating work by the current owners, including a new resin driveway and frontage within the last few months, any new owner can look forward to stepping in to the property on moving day, putting their feet up and putting the kettle on as there is not a thing you would have to do!
In brief the property comprises; a recently added front porch, spacious separate lounge, dining room with french doors to the rear garden, extended kitchen with modern units and skylight overhead, a ground floor fourth bedroom with a shower room en-suite off, while to the first floor there is two large double bedrooms, a further single bedroom and a contemporary family bathroom completing the accommodation.
Externally there is ample parking to the front of the property, while to the rear there is a large raised deck area with a summer house and astro turf garden, ideal for making the best of the glorious British sunshine!
To arrange a viewing please call Leaders at your earliest convenience!
Ground Floor
Lounge
Double glazed bay window to the front, radiator, electric feature fireplace with marble effect surround.
Dining Room
Double glazed french doors to the garden, radiator, laminate flooring and open plan to:
Kitchen
Double glazed window to the rear and electric skylight overhead, range of modern wall and base units plus central island with breakfast bar, stainless steel single bowl sink unit, integrated double oven, 4 ring gas hobs with extractor hood over, tiled flooring and splash backs, plus space and plumbing for a washing machine, dryer, dishwasher, and American style fridge/freezer.
Bedroom Four
Ideal for use as an office or play room as well as a guest bedroom, store cupboard and access to:
En-Suite
Double glazed window to the side, low level WC, hand wash sink, electric walk in shower, and plastic splash back panels.
First Floor
Bedroom One
Double glazed window to the front, radiator and fitted wardrobes.
Bedroom Two
Double glazed window to the rear and a radiator.
Bedroom Three
Double glazed window to the front, radiator and fitted wardrobes.
Bathroom
Double glazed window to the rear, tiled flooring and walls, panelled bath with a shower over, hand wash sink unit, low level WC and a vertical heated towel rail.
Outside
To the front of the property is a newly laid resin driveway with a low wall frontage, while to the rear there is a raised decked garden with gravelled and flowered borders, plus a summer house and astro turf lawn allowing for easy maintenance.
Property Location
Marketed by Leaders - Hanley
Disclaimer Property descriptions and related information displayed on this page are marketing materials provided by Leaders - Hanley. estateagents365.uk does not warrant or accept any responsibility for the accuracy or completeness of the property descriptions or related information provided here and they do not constitute property particulars. Please contact Leaders - Hanley for full details and further information.


