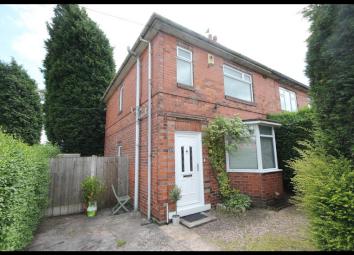Semi-detached house for sale in Stoke-on-Trent ST3, 3 Bedroom
Quick Summary
- Property Type:
- Semi-detached house
- Status:
- For sale
- Price
- £ 100,000
- Beds:
- 3
- Baths:
- 1
- Recepts:
- 2
- County
- Staffordshire
- Town
- Stoke-on-Trent
- Outcode
- ST3
- Location
- Brookhouse Road, Stoke-On-Trent ST3
- Marketed By:
- Breeze Property Shop
- Posted
- 2024-04-03
- ST3 Rating:
- More Info?
- Please contact Breeze Property Shop on 01782 792107 or Request Details
Property Description
It's all about space and size with this well presented property. Upon entering this three bedroom semi detached property I was pleasantly surprised by the accommodation on offer, not to mention the ample off road parking and the good sized rear garden. The property offers great value for money and is sure to tick all of the boxes. It will make a lovely family home and also appeal to buy to let investors offering an excellent sized lounge, kitchen diner, three good sized bedrooms and first floor bathroom. Being close to local amenities and major road links, an early viewing is advised to fully appreciate what this family home has to offer!
Entrance hall
Upvc double glazed door, stairs to first floor, door to lounge, carpet and radiator.
Lounge 13' 11" plus bay x 13' 9" maximum (4.24m x 4.19m)
Upvc double glazed bay window, feature gas fire with inset hearth and surround and radiator.
Kitchen Diner 17' 2" reducing to 13' 9" x 9' 4" reducing to 6' 3" (5.23m x 2.84m)
Two Upvc double glazed windows, range of base and wall units with work surfaces over, sink unit and drainer, space for cooker, space for appliances, radiator, space for fridge freezer, radiator. Understairs storage cupboard with Upvc double glazed window and shelving.
First floor
Landing
Upvc double glazed window, loft access.
Bedroom one (front) 10' 3" maximum reducing to 9' 1" x 10' 8" (3.12m x 3.25m)
Upvc double glazed window and radiator.
Bedroom two (rear) 9' 6" maximum reducing to 4' 11" x 12' 10" reducing to 9' 5" (2.9m x 3.91m)
Upvc double glazed window, built in storage and radiator.
Bedroom three (rear) 9' 3" x 7' 5" (2.82m x 2.26m)
Upvc double glazed window and radiator.
Bathroom 6' 7" x 7' 2" reducing to 5' 2" (2.01m x 2.18m)
Upvc double glazed window, bath with shower over, WC, sink unit, tiled floor, tiled walls, radiator, built in storage cupboard over stairs.
External
There is gated access to the front of the property. A driveway provides ample off road parking. Gated access to the rear where the garden is laid to lawn, further paved patio area, enclosed by hedge. One garden shed is included.
Property Location
Marketed by Breeze Property Shop
Disclaimer Property descriptions and related information displayed on this page are marketing materials provided by Breeze Property Shop. estateagents365.uk does not warrant or accept any responsibility for the accuracy or completeness of the property descriptions or related information provided here and they do not constitute property particulars. Please contact Breeze Property Shop for full details and further information.

