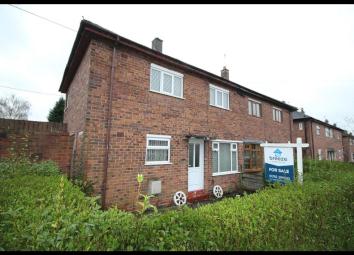Semi-detached house for sale in Stoke-on-Trent ST3, 3 Bedroom
Quick Summary
- Property Type:
- Semi-detached house
- Status:
- For sale
- Price
- £ 100,000
- Beds:
- 3
- Baths:
- 1
- Recepts:
- 1
- County
- Staffordshire
- Town
- Stoke-on-Trent
- Outcode
- ST3
- Location
- Finstock Avenue, Stoke-On-Trent ST3
- Marketed By:
- Breeze Property Shop
- Posted
- 2024-04-03
- ST3 Rating:
- More Info?
- Please contact Breeze Property Shop on 01782 792107 or Request Details
Property Description
Breeze property shop are thrilled to bring to the sales market Finstock Avenue, a three bedroom semi detached property in Blurton, Staffordshire you will find this spacious, semi detached home offered for sale with no upward chain. Large rear garden, good sized fitted kitchen and lounge this is one not to be missed!
The property sits just off the road with a parking area to the front. To the ground floor there is a lounge, fitted kitchen with wall and base units. To the first floor there are three good sized bedrooms and a family bathroom with white suite. This home has a large rear garden. Please call us today on to book your internal viewing with one of our dedicated sales team.
Entrance Hall
Entrance door to front elevation. Stairs with carpet flooring leading to first floor landing. Doors giving access into lounge and kichen.
Lounge 10'05" x 19'07"
Double glazed window to front elevation and sliding door to rear. Power points along with carpet flooring and wall mounted radiator.
Kitchen 19'07" x 11'05"
Double glazed window to front and rear elevation. A range of wall and matching base units including storage drawers. Roll top work surfaces incorporating sink and drainer with mixer tap. Plumbing for washing machine and laminate flooring. Power points and wall mounted radiator. Door to side giving access to the rear garden.
First Floor Landing
Doors giving access to all three bedrooms and family bathroom.
Bedroom One 13'11" x 11'06"
Double glazed window to front elevation. Carpet flooring along with power points and wall mounted radiator.
Bedroom Two 9'01" x 9'03"
Double glazed window to front elevation. Laminate flooring along with power points and wall mounted radiator.
Bedroom Three 10'03" x 8'07"
Double glazed window to rear elevation. Carpet flooring along with power points and wall mounted radiator.
Family Bathroom
Double glazed frosted window to side elevation. Suite comprising bath, wash hand basin and W/C. Vinyl flooring and wall mounted radiator.
Exterior
Paved patio to the front of the property. Gate gives access to the side and rear. To the rear there is a garden with laid lawn and patio area to the side.
Property Location
Marketed by Breeze Property Shop
Disclaimer Property descriptions and related information displayed on this page are marketing materials provided by Breeze Property Shop. estateagents365.uk does not warrant or accept any responsibility for the accuracy or completeness of the property descriptions or related information provided here and they do not constitute property particulars. Please contact Breeze Property Shop for full details and further information.

