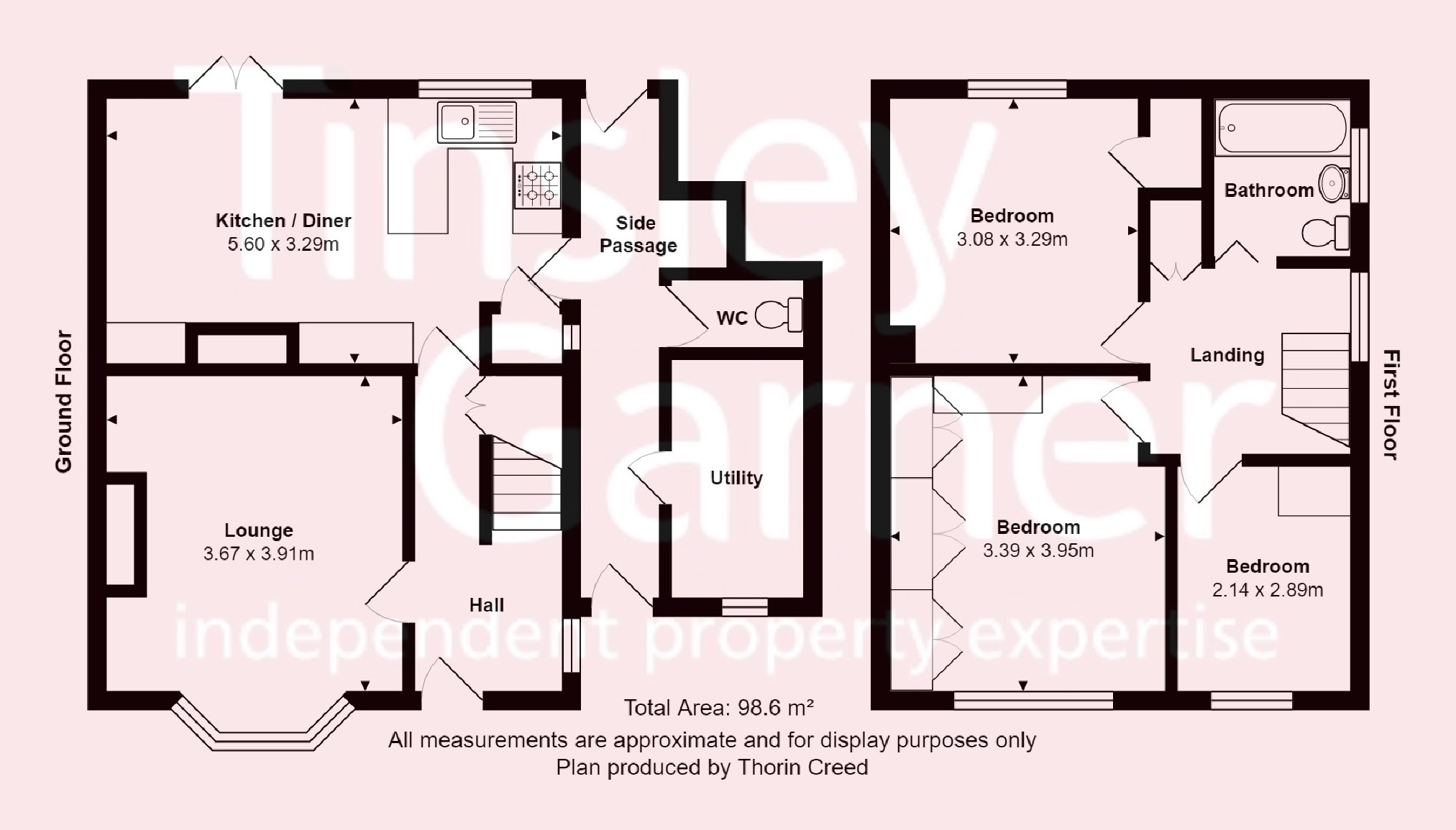Semi-detached house for sale in Stoke-on-Trent ST12, 3 Bedroom
Quick Summary
- Property Type:
- Semi-detached house
- Status:
- For sale
- Price
- £ 159,950
- Beds:
- 3
- Baths:
- 1
- Recepts:
- 2
- County
- Staffordshire
- Town
- Stoke-on-Trent
- Outcode
- ST12
- Location
- Old Road, Barlaston, Stoke-On-Trent ST12
- Marketed By:
- Tinsley Garner Ltd
- Posted
- 2024-04-27
- ST12 Rating:
- More Info?
- Please contact Tinsley Garner Ltd on 01785 719305 or Request Details
Property Description
A mature well presented semi-detached family home offering an open aspect to the rear, low maintenance good size rear garden & single garage. With accommodation comprising: Entrance hall, lounge, kitchen diner, utility, guest WC, three bedrooms & modern bathroom. Benefitting from Upvc double glazing & gas central heating.
Sensibly priced with no upward chain - Early Viewing Essential.
Entrance Hall
Upvc obscure part double glazed front door opens to the hallway. With Upvc obscure double glazed window to the side aspect, under stairs storage cupboard, radiator & tile effect vinyl flooring. Access to the lounge, kitchen diner & stairs to the first floor accommodation.
Lounge
A pleasant reception room offering a modern fire surround with marble back, hearth & inset coal effect electric fire. Upvc double glazed bay window to the front aspect, ceiling coving, TV connection, carpet & radiator.
Kitchen Diner
Kitchen
Fitted with wall & floor units, coordinated wood effect work surfaces, tiled splash-backs & inset 1½ bowl stainless steel sink & drainer with chrome mixer tap. Upvc double glazed window overlooking the rear garden & beyond, larder cupboard, tile effect vinyl flooring & Upvc part obscure double glazed door to the side passage. Neff appliances including: Gas hob with matching extractor hood & light above, integral double electric oven.
Dining Area
Offering storage cupboards matched to the kitchen units, Upvc double glazed French doors opening to the rear patio & garden, two radiators & tile effect vinyl flooring.
Side Passage
With two wooden external doors to both the front & rear elevations, storage area & access to the utility & guest WC.
Utility
With window to the front aspect, power sockets, lighting & tile effect vinyl flooring. Plumbing for washing machine & space for additional appliances.
Guest Cloakroom
Fitted with a low level push button WC, tiled floor.
First Floor
Stairs & Landing
With Upvc double glazed window to the side elevation, carpet, loft access & airing cupboard housing the hot water cylinder.
Bedroom One
With Upvc double glazed window to the front aspect, extensive fitted bedroom furniture including wardrobes, bedside cabinets & dressing table, radiator & carpet.
Bedroom Two
Offering Upvc double glazed window enjoying far reaching views to the rear of the property, radiator, TV satellite connection & carpet. Cupboard housing the wall mounted Glow Worm Space Saver gas central heating boiler.
Bedroom Three
With Upvc double glazed window to the front aspect, radiator & carpet.
Bathroom
Fitted with a white suite comprising: Vanity wash hand basin with chrome mixer tap, standard bath & panel with thermostatic shower above & chrome taps, low level push button WC. Upvc double glazed window to the side aspect, radiator, fully tiled walls & vinyl flooring.
Outside
Front
With paved pathway to the front door & side access door, timber trellis fencing & gravelled flower bed.
Rear
A lovely garden with an open aspect, offering an Indian stone patio, mature hedgerow & shrubs, large gravelled flower beds, paved pathways & timber fence panelling. Side access gate to the detached garage & rear access lane.
General Information
For sale by private treaty, subject to contract.
Vacant possession on completion.
Council Tax Band B
Services
Mains gas, water, electricity & drainage.
Gas fired central heating.
Viewings
Strictly by appointment via the agent.
You may download, store and use the material for your own personal use and research. You may not republish, retransmit, redistribute or otherwise make the material available to any party or make the same available on any website, online service or bulletin board of your own or of any other party or make the same available in hard copy or in any other media without the website owner's express prior written consent. The website owner's copyright must remain on all reproductions of material taken from this website.
Property Location
Marketed by Tinsley Garner Ltd
Disclaimer Property descriptions and related information displayed on this page are marketing materials provided by Tinsley Garner Ltd. estateagents365.uk does not warrant or accept any responsibility for the accuracy or completeness of the property descriptions or related information provided here and they do not constitute property particulars. Please contact Tinsley Garner Ltd for full details and further information.


