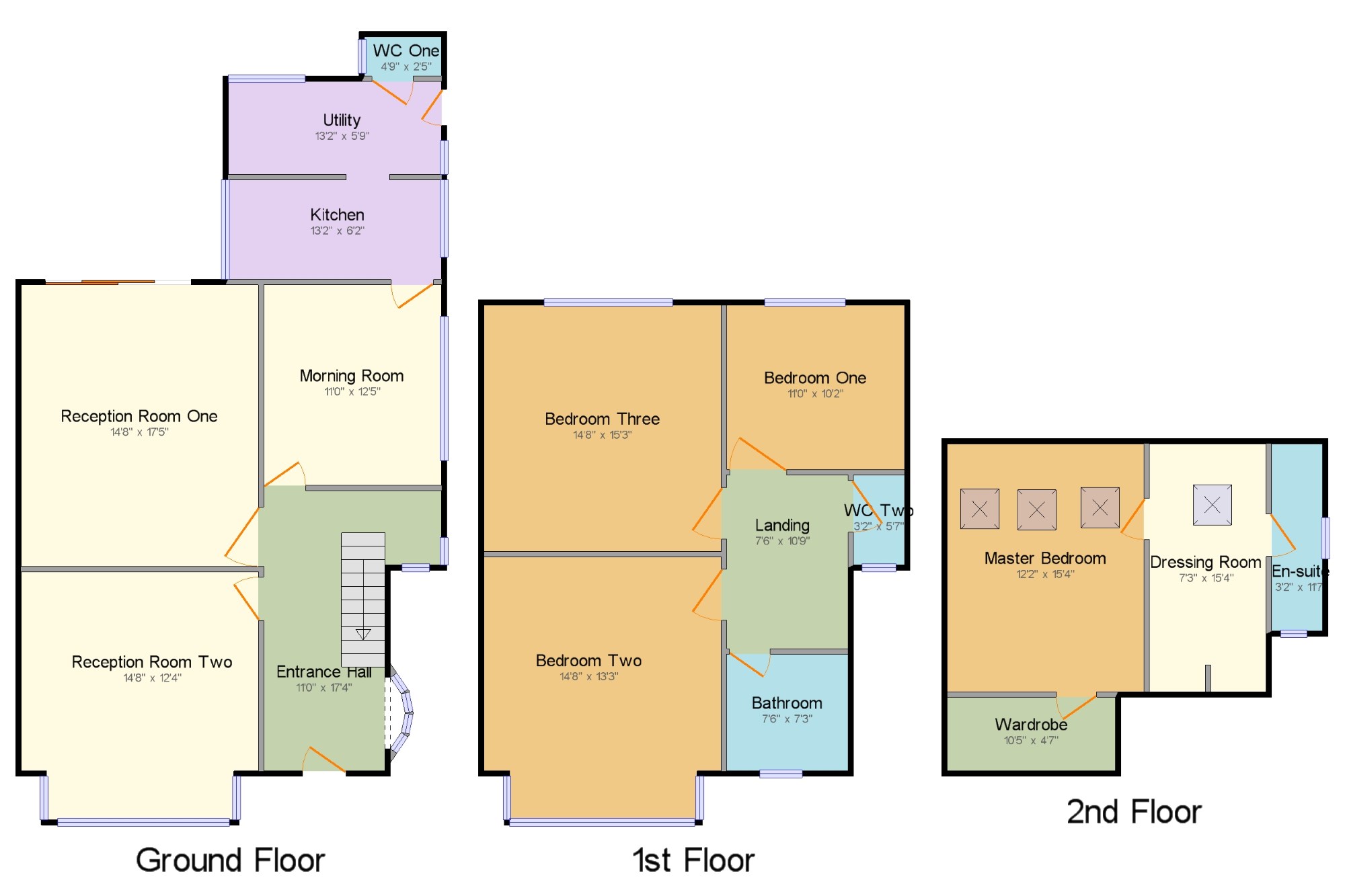Semi-detached house for sale in Stockport SK6, 4 Bedroom
Quick Summary
- Property Type:
- Semi-detached house
- Status:
- For sale
- Price
- £ 475,000
- Beds:
- 4
- Baths:
- 2
- Recepts:
- 3
- County
- Greater Manchester
- Town
- Stockport
- Outcode
- SK6
- Location
- Sandy Lane, Romiley, Stockport, Cheshire SK6
- Marketed By:
- Bridgfords - Marple
- Posted
- 2018-11-18
- SK6 Rating:
- More Info?
- Please contact Bridgfords - Marple on 0161 937 6666 or Request Details
Property Description
We are delighted to offer for sale this beautifully presented Edwardian semi detached property. Filled with a plethora of period features throughout and ample bright and spacious rooms, this property is sure to delight a young family looking for a 'ready to move into' property. The current owners have lovingly renovated their home over a number of years and have used a large mix of both modern fixtures, whilst incorporating traditional charm. We can not recommend highly enough an internal inspection to truly appreciate what this property has to offer.
Four Bedroom Edwardian Semi Detached
Beautifully Presented
Large Plot
Popular Location
Entrance Hall11' x 17'4" (3.35m x 5.28m). Hardwood Front door with original stained glass. Hardwood original stain glass bay window to side. Original floorboards, original built in storage cupboard. Radiator, Ceiling Light. Stairs to First Floor.
Reception Room14'8" x 17'5" (4.47m x 5.3m). Aluminium single glazed door, opening onto the garden. Radiator, ceiling light.
Reception Room Two14'8" x 12'4" (4.47m x 3.76m). Double glazed uPVC bay window facing the front. Radiator, picture rail, ornate coving, ceiling light.
Morning Room11' x 12'5" (3.35m x 3.78m). Single glazed hardwood window facing the side. Radiator, ceiling light. Built in original storage cupboard. Cupboard housing boiler.
Kitchen13'2" x 6'2" (4.01m x 1.88m). Double glazed hardwood window facing both sides. Radiator, ceiling light. Granite effect work surface, wall and base units, stainless steel sink, electric oven, gas hob, over hob extractor.
Utility13'2" x 5'9" (4.01m x 1.75m). Hardwood stable door. Single glazed hardwood window facing the rear overlooking the garden. Radiator, ceiling light. Roll top work surface, wall and base units, single sink, space for washing machine, dryer, fridge/freezer.
WC One4'9" x 2'5" (1.45m x 0.74m). Wall-mounted wash basin, Low level WC, radiator.
Bedroom One 14'8" x 13'3" (4.47m x 4.04m). Double glazed uPVC bay window facing the front. Radiator, picture rail, original coving, ceiling light.
Bedroom Two14'8" x 15'3" (4.47m x 4.65m). Double glazed uPVC window facing the rear overlooking the garden. Radiator, picture rail, original coving, ceiling light.
Bedroom Three11' x 10'2" (3.35m x 3.1m). Double glazed uPVC window facing the rear overlooking the garden. Radiator, picture rail, ceiling light.
Bathroom7'6" x 7'3" (2.29m x 2.2m). Double glazed window facing the front. Bath with shower over. Pedestal wash basin. Airing Cupboard.
WC Two3'2" x 5'7" (0.97m x 1.7m). Single glazed wood window. Low level WC, wash hand basin.
Master Bedroom12'2" x 15'4" (3.7m x 4.67m). Three Velux windows facing the rear over looking the garden, radiator. Ceiling light. Built in walk in storage cupboard/wardrobe with access to under eaves storage.
En-suite3'2" x 11'7" (0.97m x 3.53m). Double glazed window to front and side. Low level WC, pedestal wash basin, single shower enclosure.
Front x . Driveway to the front for one vehicle. Garden to the front with planted borders. (option for further parking). Attached Garage with up and over door.
Rear Garden x . To the rear of the property is a spectacular, larger than average garden. The garden is separated with mature plants and shrubs and gives the impression of a secret garden to the rear. There is a paved patio area ideal for outdoor dining and an expanse of lawn ideal for young families.
Garage x . Up and over door, Hardwood rear door.
Dressing Room x . Velux Window. Storage shelving.
Property Location
Marketed by Bridgfords - Marple
Disclaimer Property descriptions and related information displayed on this page are marketing materials provided by Bridgfords - Marple. estateagents365.uk does not warrant or accept any responsibility for the accuracy or completeness of the property descriptions or related information provided here and they do not constitute property particulars. Please contact Bridgfords - Marple for full details and further information.


