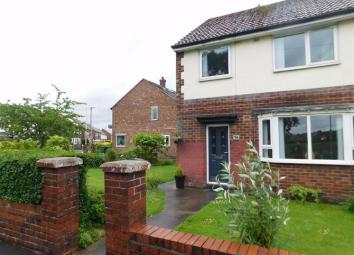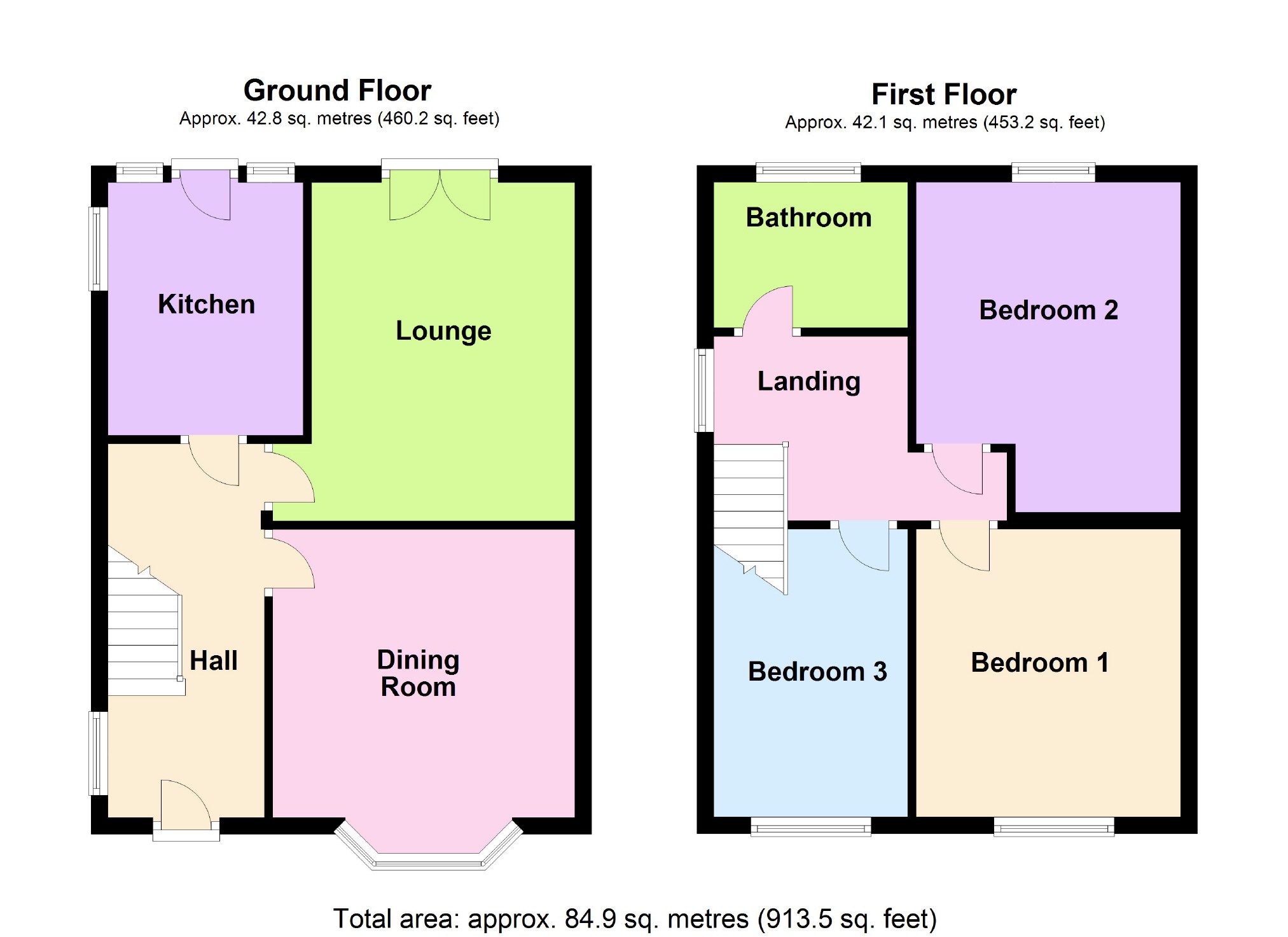Semi-detached house for sale in Stockport SK2, 3 Bedroom
Quick Summary
- Property Type:
- Semi-detached house
- Status:
- For sale
- Price
- £ 199,950
- Beds:
- 3
- Baths:
- 1
- Recepts:
- 2
- County
- Greater Manchester
- Town
- Stockport
- Outcode
- SK2
- Location
- Woodlands Drive, Offerton, Stockport SK2
- Marketed By:
- Edward Mellor
- Posted
- 2024-04-01
- SK2 Rating:
- More Info?
- Please contact Edward Mellor on 0161 937 6354 or Request Details
Property Description
***check out our 360 degree tour of this property***
This three bedroom semi detached property really does merit a closer look due to its fantastic size corner plot and outlook over the open aspects of Woodlands Park. This makes the property ideal for anyone looking to extend, a large garden for children to play in, a park to walk the dog and their is even a post box yards from the front gate.
We really do recommend that you take a look at our 360 tour and then book yourself in for a viewing.
An internal inspection will reveal excellent sized rooms comprising of hall, front dining room, rear lounge with uPVC double glazed french doors, fitted kitchen, first floor landing, 3 excellent size bedrooms and bathroom with suite and shower.
Externally their is a very useful brick built outbuilding plus a choice of large lawned garden to the front and side or a slightly smaller enclosed patio style garden to the rear. With gas central heating and uPVC double glazing in place this property really does have plenty to offer.
Ground Floor
Hall
Under-stairs storage cupboard, frosted uPVC double glazed side window, frosted leaded light uPVC double glazed front door
Dining Room (12'7 inc bay x 11'11 max (3.84m inc bay x 3.63m max))
Door to hall, uPVC double glazed angular front bay window, double central heating radiator.
Lounge (13'4 x 10'4 max (4.06m x 3.15m max))
Door to hall, uPVC double glazed french doors to rear garden, modern upright central heating radiator.
Kitchen (10'0 x 7'9 max (3.05m x 2.36m max))
Well fitted kitchen comprising of matching wall, drawer and base units, ample worktop surfaces, tiled splash-backs, single drainer stainless steel sink unit with cupboard under, door to hall, space for appliances, frosted uPVC double glazed rear door with side units, uPVC double glazed side window, central heating radiator.
First Floor
Landing
Built in storage cupboard with accommodation for central heating boiler, frosted uPVC double glazed side window.
Bedroom One (11'2 x 10'5 max (3.40m x 3.18m max))
Built in storage cupboard with cupboard over, uPVC double glazed front window with views over park, central heating radiator.
Bedroom Two (10'5 x 11'4 max (3.18m x 3.45m max))
UPVC double glazed rear window, central heating radiator.
Bedroom Three (11'0 x 7'8 max (3.35m x 2.34m max))
Built in storage cupboard, uPVC double glazed front window with views over park, central heating radiator.
Bathroom (5'8 x 7'7 max (1.73m x 2.31m max))
White suite comprising panelled bath, overhead shower and curtain on rail, pedestal wash hand basin and low level wc suite. Tiled splash-backs, frosted uPVC double glazed rear window, double central heating radiator.
Outside
Paths And Driveways
Paths to all elevations via side path and gate. Brick built storage outbuilding to rear. Subject to the usual consents their is the possibility to create a driveway if required.
Gardens
Fantastic sized gardens to three sides with side garden being of great size and mainly lawned whilst to the rear their is an enclosed landscaped garden ideal for outside entertaining.
Note
Please note that their are solar panels on the rear roof slope which were commissioned and are run by Stockport Council so their is no monetary income received.
You may download, store and use the material for your own personal use and research. You may not republish, retransmit, redistribute or otherwise make the material available to any party or make the same available on any website, online service or bulletin board of your own or of any other party or make the same available in hard copy or in any other media without the website owner's express prior written consent. The website owner's copyright must remain on all reproductions of material taken from this website.
Property Location
Marketed by Edward Mellor
Disclaimer Property descriptions and related information displayed on this page are marketing materials provided by Edward Mellor. estateagents365.uk does not warrant or accept any responsibility for the accuracy or completeness of the property descriptions or related information provided here and they do not constitute property particulars. Please contact Edward Mellor for full details and further information.


