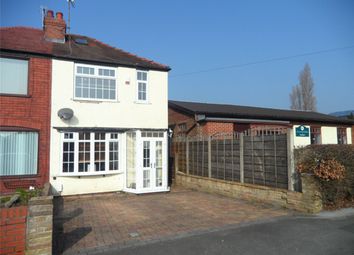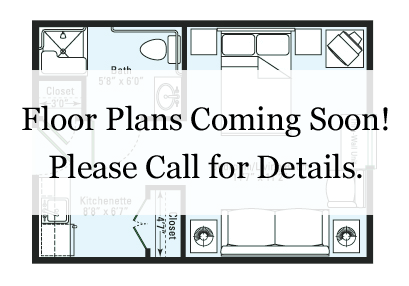Semi-detached house for sale in Stockport SK2, 2 Bedroom
Quick Summary
- Property Type:
- Semi-detached house
- Status:
- For sale
- Price
- £ 170,000
- Beds:
- 2
- County
- Greater Manchester
- Town
- Stockport
- Outcode
- SK2
- Location
- Stratton Road, Offerton, Stockport, Cheshire SK2
- Marketed By:
- Spencer Harvey
- Posted
- 2024-04-07
- SK2 Rating:
- More Info?
- Please contact Spencer Harvey on 0161 506 2810 or Request Details
Property Description
Key features:
- Two Double Bedrooms
- Newly Decorated
- Spacious Living Room
- Extended Dining/Kitchen
- Downstairs WC
- Off Road Parking
- Seperate Office/ Games Room
- Loft Space
- No Onward Chain
Main Description
What an amazing opportunity to own this newly decorated and extended semi detached property, situated in a highly sought after location. The property benefits from an extended kitchen /dining room with modern kitchen units, a utility room with WC and off road parking. Situated in a very popular location which offers catchment to the fabulous local primary and secondary schools and is ideal for the excellent local commuter routes, motorways and the train station.
In brief the property comprises entrance porch, entrance hall, living room, extended kitchen/ dining room, utility room, WC. Upstairs the property has two double bedrooms and bathroom. The loft is boarded with velux windows and a pull down ladder. Outside to the front is a block brick driveway for several vehicles and to the rear is a generous paved patio area with raised beds and a generous storage garage with laminate flooring, power and recessed spot lights. (was used as home office)
This property will not be on the market long, do not delay book your viewing today.
Ground Floor
Porch
Entrance porch with double doors, door leading to internal hallway.
Lounge
14' 2" x 10' 6" (4.32m x 3.20m) Spacious lounge with bay window to the front elevation, tastefully decorated throughout, laminate effect flooring, wall lights, feature spotlights, fitted venetian window blinds, curtain pole and curtains.
Kitchen/Dining Area
18' 2" x 13' 2" (5.54m x 4.01m) Large open plan dining area onto the contemporary fully fitted kitchen, the kitchen area is complete with a range of matching wall and base units, integrated double oven and gas hob, extractor hood, tiled flooring throughout and feature spotlights. The dining area has laminate effect vinyl flooring, feature spotlights, double patio doors to the rear garden and access to the utility room.
Utility Room
5' 1" x 9' 6" (1.55m x 2.90m) Spacious utility room plumbed for washing machine and dryer, there is a white WC and wash hand basin. The boiler is housed in the utility room, double glazed window to the side elevation.
First Floor
Landing
fitted carpet. Loft hatch above with pull down ladder allows access to the loft room.
Master Bedroom
10' 2" x 11' 5" (3.10m x 3.48m) Master double sized bedroom with fitted wardrobes, drawers and shelving, wooden flooring throughout, two double glazed windows to the front elevation with fitted roller window blinds, centre ceiling light fitting.
Second Bedroom
9' 9" x 7' 2" (2.97m x 2.18m) Second double sized bedroom to the rear elevation, laminate wooden flooring, roller window blind and centre ceiling light fitting.
Bathroom
Fully tiled three piece bathroom suite in white comprising: WC, wash hand basin and panel bath with mains shower over, double glazed window to the rear elevation.
Loft Room
Converted Loft Room
The loft space has been converted throughout which would make ideal office space, the room has fitted carpet, two velux windows, built in desk.
Outside
Front Elevation
Double driveway providing ample off road parking to the front elevation.
Rear Garden
Privately fenced low maintenance paved rear garden with patio doors leading from the dining kitchen. Door to the Annexe.
Annexe
Large annexe providing additional space which would make good use as a playroom. Laminate wooden flooring throughout, spotlights and two windows to the side elevation.
Property Location
Marketed by Spencer Harvey
Disclaimer Property descriptions and related information displayed on this page are marketing materials provided by Spencer Harvey. estateagents365.uk does not warrant or accept any responsibility for the accuracy or completeness of the property descriptions or related information provided here and they do not constitute property particulars. Please contact Spencer Harvey for full details and further information.


