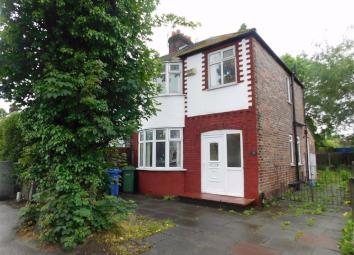Semi-detached house for sale in Stockport SK7, 3 Bedroom
Quick Summary
- Property Type:
- Semi-detached house
- Status:
- For sale
- Price
- £ 189,950
- Beds:
- 3
- Baths:
- 1
- Recepts:
- 2
- County
- Greater Manchester
- Town
- Stockport
- Outcode
- SK7
- Location
- London Road, Hazel Grove, Stockport SK7
- Marketed By:
- Edward Mellor
- Posted
- 2024-04-03
- SK7 Rating:
- More Info?
- Please contact Edward Mellor on 0161 937 6354 or Request Details
Property Description
This fantastic sized three bedroom semi detached house is ideal for the young family having been significantly extended to the ground floor and having the benefit of a large rear garden and long driveway.
The property does require some cosmetic updating but we would encourage prospective buyers to take a look at the accommodation which comprises of hall, front dining room, rear lounge with through access to a rear conservatory, an extended over 17 foot long kitchen, downstairs wc, first floor landing, 3 bedrooms and bathroom with suite and shower.
Gas central heating and uPVC double glazing are in place whilst externally the sizeable rear garden would be ideal for playing and outside entertaining. For the car owner there is the added benefit of a good length driveway.
This property is very handily placed for access to all the amenities that Hazel Grove has to offer and is situated accross from the popular Torkington Park and only a short drive to the new by pass that provides easier access to Manchester Airport.
With no onward chain we would encourage viewing as soon as possible.
Ground Floor
Hall
UPVC double glazed front door with frosted insert and frosted side window, under-stairs storage cupboard, central heating radiator.
Wc
Low level wc suite and vanity wash hand basin, frosted uPVC double glazed side window.
Dining Room (13'5 inc bay x 11'4 max (4.09m inc bay x 3.45m max))
Door to hall, coving, uPVC double glazed curved bay with frosted coloured leaded light above, central heating radiator.
Lounge (11'4 x 11'3 max (3.45m x 3.43m max))
Open square arch to extended area, door to hall, central heating radiator.
Conservatory (8'0 x 9'10 max (2.44m x 3.00m max))
Extended on rear of lounge with uPVC double glazed windows (frosted to side) and double french doors to the rear garden, central heating radiator.
Extended Kitchen (17'4 x 7'0 max (5.28m x 2.13m max))
Fitted kitchen comprising of matching wall, drawer and base units, 1 ½ stainless steel sink unit with cupboard under, built in 4 ring gas hob, electric oven and extractor hood, breakfast bar, space for appliances, wall mounted Ideal Logic boiler, tiled splash-backs, sunken ceiling lighting, uPVC double glazed side and rear windows with frosted uPVC double glazed side door, central heating radiator.
First Floor
Landing
Spindle balustrade, loft access, frosted uPVC double glazed side window.
Bedroom One (14'0 inc bay x 11'3 max (4.27m inc bay x 3.43m max))
UPVC double glazed curved bay front window with frosted coloured leaded light above, central heating radiator.
Bedroom Two (11'3 x 11'4 max (3.43m x 3.45m max))
UPVC double glazed rear window, central heating radiator.
Bedroom Three (6'8 x 6'4 max (2.03m x 1.93m max))
UPVC double glazed front window with frosted coloured leaded light above, central heating radiator.
Bathroom (8'3 x 6'3 max (2.51m x 1.91m max))
White suite comprising of panelled bath, overhead shower and side-screen, pedestal wash hand basin and low level wc suite, tiled splash-backs, frosted uPVC double glazed rear window, central heating radiator.
Outside
Paths And Driveways
Paths to all elevations via side drive and double gates which provides excellent off road parking for several vehicles.
Gardens
Excellent size rear garden which offers both flagged and lawn areas with a long drive with double gates providing excellent off road parking for several vehicles. Front garden area with retaining wall and drive.
You may download, store and use the material for your own personal use and research. You may not republish, retransmit, redistribute or otherwise make the material available to any party or make the same available on any website, online service or bulletin board of your own or of any other party or make the same available in hard copy or in any other media without the website owner's express prior written consent. The website owner's copyright must remain on all reproductions of material taken from this website.
Property Location
Marketed by Edward Mellor
Disclaimer Property descriptions and related information displayed on this page are marketing materials provided by Edward Mellor. estateagents365.uk does not warrant or accept any responsibility for the accuracy or completeness of the property descriptions or related information provided here and they do not constitute property particulars. Please contact Edward Mellor for full details and further information.


