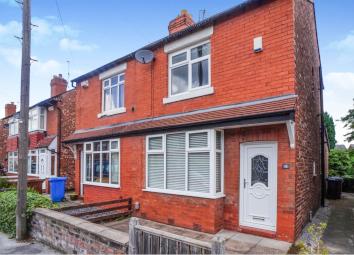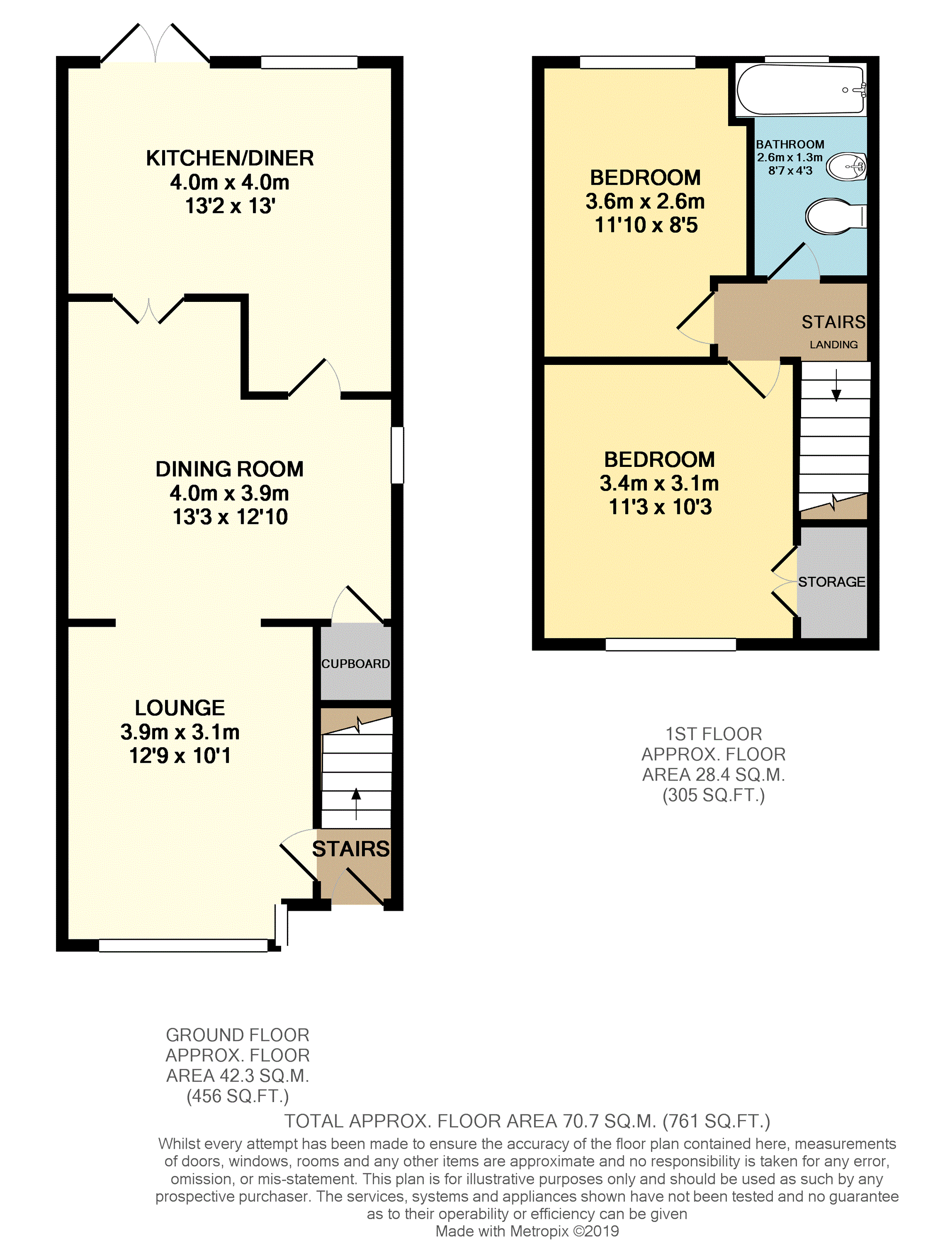Semi-detached house for sale in Stockport SK3, 2 Bedroom
Quick Summary
- Property Type:
- Semi-detached house
- Status:
- For sale
- Price
- £ 190,000
- Beds:
- 2
- Baths:
- 1
- Recepts:
- 2
- County
- Greater Manchester
- Town
- Stockport
- Outcode
- SK3
- Location
- Shaftesbury Road, Cheadle Heath, Stockport SK3
- Marketed By:
- Purplebricks, Head Office
- Posted
- 2024-04-07
- SK3 Rating:
- More Info?
- Please contact Purplebricks, Head Office on 024 7511 8874 or Request Details
Property Description
Rarely will your find an extended property in this extremely popular location of Cheadle Heath with such a large garden. The garden is over 150ft long, fully enclosed and features a large lawn, decked patio and mature planting. The house is equally as impressive as the garden; a full width extension with roof windows and French doors to the garden provides a light filled dining kitchen. There are two open plan reception rooms and to the first floor two generous size bedrooms, (the mater with a large built in wardrobe) and a bathroom with a white suite and neutral tiling. The accommodation is attractively presented with modern decor and flooring and is enhanced by uPVC double glazing and combi gas central heating.
This side of Cheadle Heath, just off Birdhall Lane, is very popular due to the wide range of shops and stores, access to the Motorway and its close proximity to the bars and restaurants in Cheadle Village.
Viewings will commence on Saturday 15th June.
Entrance Hall
UPVC entrance door. Panelled door to lounge. Stairs to first floor. Central heating radiator.
Lounge
12'9 x 10'1
Open plan access to dining room. UPVC double glazed window to front. Central heating radiator.
Dining Room
13'3 x 9'0
Glazed double doors to dining kitchen. Glazed single door to kitchen. Under stairs storage cupboard. Central heating radiator. UPVC double glazed window to side.
Kitchen
13'0 x 13'2 Max
Fitted units, work surfaces and sink. Built in oven, hob and extractor. Integrated dishwasher. Plumbing for washing machine. Wall mounted combi central heating / hot water boiler. Tiled floor surface. UPVC double glazed French doors to garden. UVC double glazed window to rear. Two double glazed roof windows. Ceiling spotlights. Central heating radiator.
First Floor Landing
Panelled doors to bedrooms and bathroom. Loft access with pull down leading to boarded loft area with light.
Bedroom One
11'3 x 10'3
Double doors to built in wardrobe. UPVC double glazed window to front. Central heating radiator.
Bedroom Two
11'10 x 8'5
uPVC double glazed window to rear. Central heating radiator.
Bathroom
Bath with shower over, basin and WC suite. UPVC double glazed window to rear. Central heating radiator.
Garden
Over 150ft long rear garden with decking, lawn and mature trees and shrubs. Wooden garden shed. Gate to side access passageway.
Property Location
Marketed by Purplebricks, Head Office
Disclaimer Property descriptions and related information displayed on this page are marketing materials provided by Purplebricks, Head Office. estateagents365.uk does not warrant or accept any responsibility for the accuracy or completeness of the property descriptions or related information provided here and they do not constitute property particulars. Please contact Purplebricks, Head Office for full details and further information.


