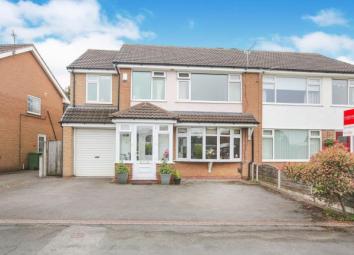Semi-detached house for sale in Stockport SK12, 3 Bedroom
Quick Summary
- Property Type:
- Semi-detached house
- Status:
- For sale
- Price
- £ 375,000
- Beds:
- 3
- Baths:
- 1
- Recepts:
- 2
- County
- Greater Manchester
- Town
- Stockport
- Outcode
- SK12
- Location
- Micawber Road, Poynton, Stockport, Cheshire SK12
- Marketed By:
- Bridgfords - Hazel Grove
- Posted
- 2024-04-07
- SK12 Rating:
- More Info?
- Please contact Bridgfords - Hazel Grove on 0161 937 6668 or Request Details
Property Description
Having been extended and refurbished throughout, this home really is the ideal family home. Offering good size living accommodation and all double bedrooms, in brief it comprises of, living room, rear garden room/ snug, utility, downstairs WC kitchen/breakfast room opening onto generous garden. Upstairs there are three large double bedrooms, one with refitted en-suite shower room and a four piece family bathroom. To the front there is a large driveway and garage.
Superb Extended Family Home
Three Double Bedrooms
Kitchen Dining Space
Utility and Downstairs WC
Two Reception Rooms
Good Size Garden backing onto fields
Driveway and Garage
En-suite to Master Bedroom
Porch One5'5" x 4'4" (1.65m x 1.32m).
Hall6'4" x 15'1" (1.93m x 4.6m).
Lounge15'1" x 11'4" (4.6m x 3.45m).
Kitchen19'7" x 14'5" (5.97m x 4.4m).
WC2'8" x 3'7" (0.81m x 1.1m).
Utility Room10'1" x 6'11" (3.07m x 2.1m).
Snug/Garden Room20'6" x 10' (6.25m x 3.05m).
Garage7'8" x 6'4" (2.34m x 1.93m).
Porch Two7'7" x 11'10" (2.31m x 3.6m).
Master Bedroom13'6" x 8'6" (4.11m x 2.6m).
En Suite7'7" x 8' (2.31m x 2.44m).
Bedroom One21'4" x 6'5" (6.5m x 1.96m).
Bedroom Two12'3" x 10'1" (3.73m x 3.07m).
Bathroom7'7" x 5'10" (2.31m x 1.78m).
Property Location
Marketed by Bridgfords - Hazel Grove
Disclaimer Property descriptions and related information displayed on this page are marketing materials provided by Bridgfords - Hazel Grove. estateagents365.uk does not warrant or accept any responsibility for the accuracy or completeness of the property descriptions or related information provided here and they do not constitute property particulars. Please contact Bridgfords - Hazel Grove for full details and further information.


