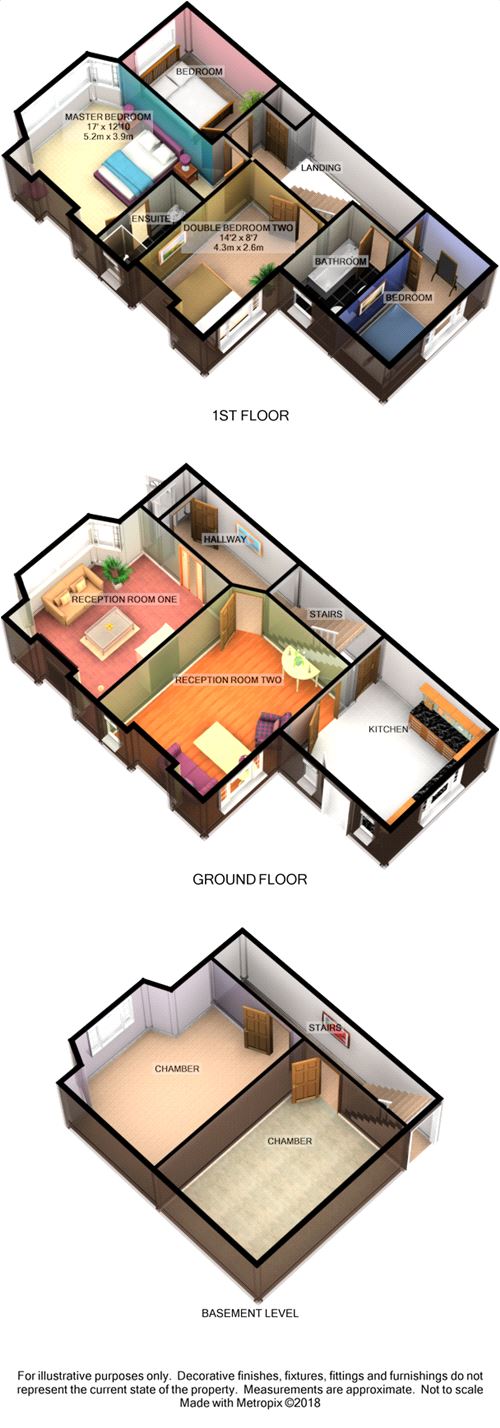Semi-detached house for sale in Stockport SK2, 4 Bedroom
Quick Summary
- Property Type:
- Semi-detached house
- Status:
- For sale
- Price
- £ 399,950
- Beds:
- 4
- County
- Greater Manchester
- Town
- Stockport
- Outcode
- SK2
- Location
- Beech Road, Davenport, Stockport, Cheshire SK2
- Marketed By:
- Harvey Scott
- Posted
- 2018-11-22
- SK2 Rating:
- More Info?
- Please contact Harvey Scott on 0161 937 5863 or Request Details
Property Description
Key features:
- Four Bedrooms, Immaculately Presented
- Period Semi Detached House under Slate Roof
- Gas Central Heating & Double Glazing
- Two Reception Rooms & Cellar Chambers
- Well Tended Mature Garden with Seating Area
- Retaining Many Period Features
- Driveway Parking
- Viewing is Highly Recommended to Avoid Disappointment
Main Description
Harvey Scott are bringing to the market this immaculately presented four bedroomed period semi detached house, located in the popular area of Davenport. The property in brief comprises entrance hallway, two reception rooms, breakfast/dining kitchen, cellar chambers and rear garden. The four bedrooms are situated on the first floor together with a main bathroom and an en-suite shower room. The property benefits from gas central heating and uPVC double glazing throughout. The property has been maintained to a high standard and retains many period features. There are mature gardens to the rear with seating areas. To the front of the property is driveway parking. Viewing is essential to appreciate the condition throughout.
Ground Floor
Entrance Hall
Original tiled flooring and brass step, door leading to hallway.
Hallway
Period coving, centre ceiling rose and light, spot light, stripped solid wood floor, security alarm, fire alarm, coat hooks, radiator. Doors leading to downstairs accommodation and staircase to first floor.
Reception Room One
14' 9" x 12' (4.50m x 3.66m) Bay window to front with wooden slatted blinds, centre ceiling rose and light, period coving, solid stripped wood floor, radiator, feature gas fire with cast iron surround and tiled hearth, Virgin media cable (landline telephone, TV and broadband).
Reception Room Two
12' 2" x 13' 5" (3.71m x 4.09m) Windows to side and rear elevations, centre ceiling rose and light, period coving, stripped wooden floor, radiator, cast iron gas stove set on stone hearth. Door leading to kitchen.
Kitchen
9' 8" x 16' 1" (2.95m x 4.90m) Windows to side and rear elevations with wooden slatted blinds. Fitted wall and base units, post form laminate worktops, inset one and half ceramic sink and drainer with mixer tap. Integrated double oven and microwave in tower unit. Four ring gas hob with extractor, space for fridge/freezer, plumbing for dishwasher. Integrated wall mounted gas boiler, fire alarm. Breakfast/dining area with light over, ceiling lights over work area, radiator. Door Leading to rear garden and cellar.
Cellar
Two chambers, power, lighting, plumbing for washing machine, uPVC double hinged double glazed window with toughened glass.
First Floor
Stairs & Landing
Two ceiling lights, one with ceiling rose, loft access, fitted linen cupboard. Fully carpeted. Doors to four bedrooms and family bathroom.
Master Bedroom
10' 5" x 14' 9" (3.18m x 4.50m) Bay window to front elevation with wooden slatted blinds and curtains, wall lights, bedside lights, radiator, TV aerial cable. Fitted wardrobes and storage. Fully carpeted. Door to en-suite shower room.
En-Suite Shower Room
6' 3" x 3' 2" (1.91m x 0.97m) Window to side elevation. Three piece white suite (hand basin, corner WC, walk-in thermostatic shower), centre ceiling light, mirror, wall cabinet.
Double Bedroom Two
8' 8" x 10' 6" (2.64m x 3.20m) Window to rear elevation, centre ceiling light, TV aerial cable, radiator, fully carpeted.
Double Bedroom Three
9' 6" x 10' (2.90m x 3.05m) Max Window to rear elevation, ceiling light, TV aerial cable, radiator, fully carpeted.
Bedroom Four
6' 7" x 5' 2" (2.01m x 1.57m) Window to front elevation with wooden slatted blinds and curtains, ceiling light, radiator, fully carpeted.
Bathroom
7' 6" x 6' 11" (2.29m x 2.11m) Window with roller blind. Ceiling light, partly tiled walls. Three piece white suite, (wash basin set in vanity unit, WC, bath with thermostatic shower above, glass panel). Heated towel rail, wall cabinet with integrated lights.
External
Front
Driveway parking, access to front door, side gate to rear garden. Bordered shrubberies to left and right.
Secluded Side and Rear Garden
Patio area and flagged walkway with exterior light and sensor leading to rear garden with pebbled seating area, lawn, mature trees, plantings, shrubberies and circular flagged pergola for seating.
Property Location
Marketed by Harvey Scott
Disclaimer Property descriptions and related information displayed on this page are marketing materials provided by Harvey Scott. estateagents365.uk does not warrant or accept any responsibility for the accuracy or completeness of the property descriptions or related information provided here and they do not constitute property particulars. Please contact Harvey Scott for full details and further information.


