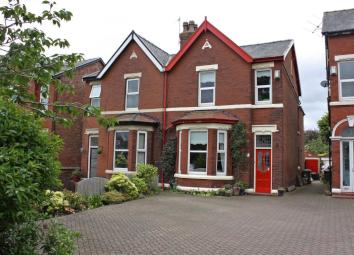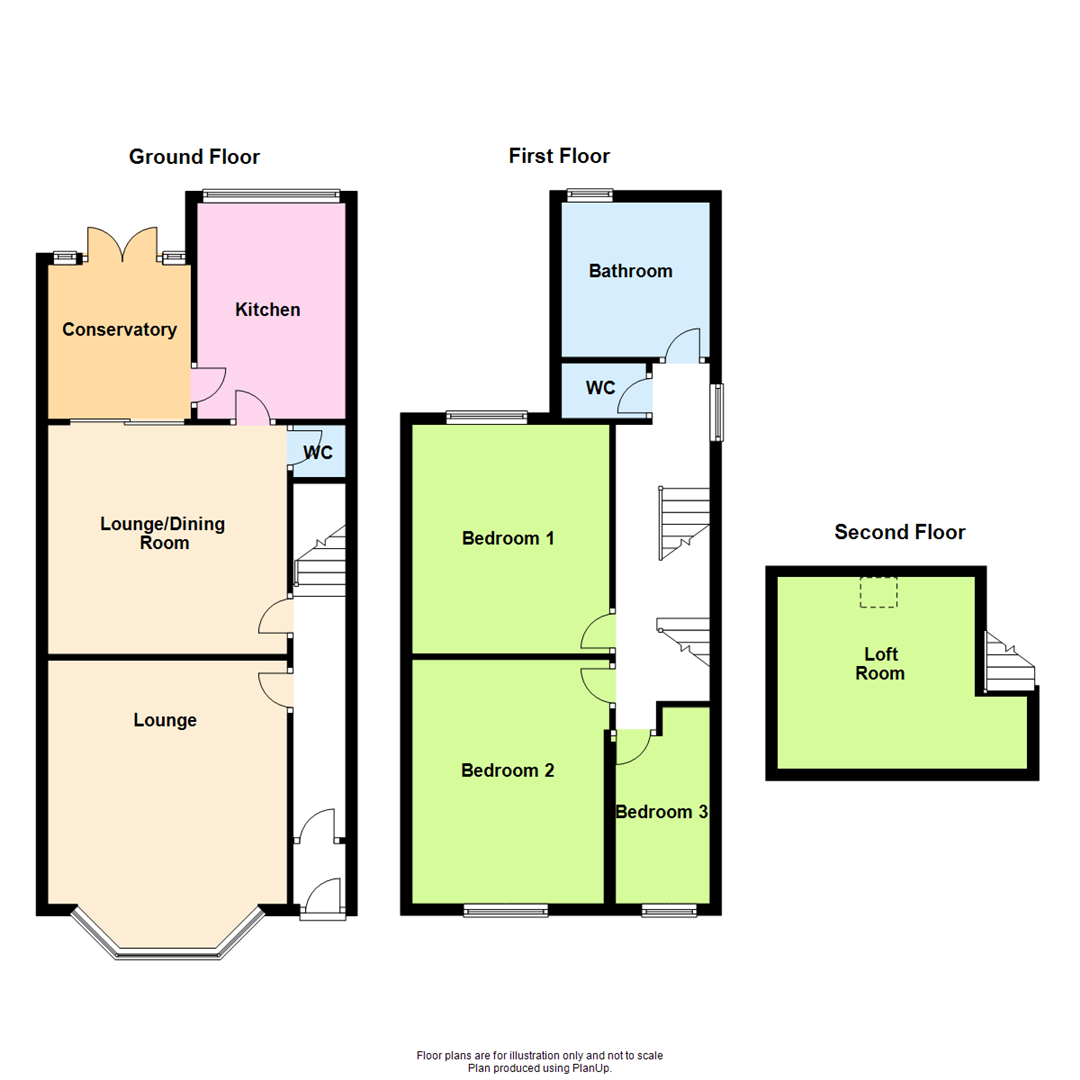Semi-detached house for sale in Southport PR9, 3 Bedroom
Quick Summary
- Property Type:
- Semi-detached house
- Status:
- For sale
- Price
- £ 252,000
- Beds:
- 3
- Baths:
- 1
- Recepts:
- 3
- County
- Merseyside
- Town
- Southport
- Outcode
- PR9
- Location
- Denmark Road, Churchtown, Southport PR9
- Marketed By:
- Chris Tinsley
- Posted
- 2024-04-27
- PR9 Rating:
- More Info?
- Please contact Chris Tinsley on 01704 206852 or Request Details
Property Description
A semi detached family house in a popular and sought after residential location, on the doorstep of the facilities of Churchtown Village. Early Viewing Recommended.
Early Viewing Advised. A centrally heated and double glazed semi detached family house in a popular residential location. The location is convenient for the nearby facilities of Churchtown Village, which include a range of shops, restaurants, wine bars, schools, doctors surgeries and the Botanic Gardens. The accommodation very briefly includes; hall, lounge, rear lounge, conservatory, kitchen, cloakroom, three bedrooms, bathroom and wc, loft room. Established gardens, delightful rear garden with southerly aspect, off road car parking.
Enclosed Vestibule
Stained glass and leaded outer door.
Entrance Hall
Inner door with feature stained glass and leaded insert, stairs to first floor.
Lounge
16'6" into bay x 13'8", 5.03m into bay x 4.17m
Upvc double glazed bay window, living flame coal effect gas fire, attractive surround, tiled interior, and hearth. Wall light points, ceiling rose.
Rear Lounge/Dining Room
13'4" x 14', 4.06m x 4.27m
Recess to chimney breast with 'Stovax' multi fuel stove. Ceiling rose. Double glazed patio door and side screen to conservatory.
Wc
3' x 7', 0.91m x 2.13m
Wash hand basin, low level Wc (window not double glazed).
Conservatory
8'10" x 8'3", 2.69m x 2.51m
Mahogany frame conservatory with tiled floor and double doors leading to the garden.
Kitchen
12'3" x 8'4", 3.73m x 2.54m
Upvc double glazed window, single drainer 1 1/2 bowl sink unit, a range of base units with cupboards and drawers, wall cupboards, glazed china cupboard, corner display unit, under unit lighting. Midway wall tiling, four ring gas hob with cooker hood above and split level gas 11/2 oven. Plumbing for washing machine. Close boarded ceiling. Cupboard housing 'Main' Eco Elite combination style central heating boiler.
First Floor Landing
Feature Upvc stained glass and leaded window.
Bedroom 1
13'6" to front of wardrobes reducing to 11'5" x 10'5" to chimney breast, 4.11m to front of wardrobes reducing to 3.48m x 3.18m to chimney breast
An extensive range of built in fitments including wardrobes, drawer unit, kneehole dressing table and drawers, corner display unit. Upvc double glazed window.
Bedroom 2
13'7" x 8'11" extending to 10'11", 4.14m x 2.72m extending to 3.33m
Upvc double glazed window, built in wardrobes to one wall and kneehole dressing table and drawers.
Bedroom 3
9'6" including recess x 6'4", 2.90m including recess x 1.93m
Upvc double glazed window, built in shelving.
Bathroom
8'8" x 8'3", 2.64m x 2.51m
White suite including corner bath, wash hand basin, corner entry shower enclosure with thermostatic shower, tiled walls and floor, under floor heating. Towel rail/radiator, recessed spot lighting, feature Upvc stained glass and leaded window.
Wc
4'9" x 3'2", 1.45m x 0.97m
Low level Wc, tiled walls and floor, Upvc stained glass and leaded window.
Second Floor Landing
Room
12'5" x 9'7" excluding areas of reduced head height, 3.78m x 2.92m excluding areas of reduced head height
Double glazed Velux style window.
Outside
Established gardens to both the front and rear. The front garden provides borders stocked with established shrubs, outside tap. Block paved off road car parking for a number of vehicles and providing narrow access to a garage to the rear measuring 20' x 10' and installed with electric, light and power and water supply. The south facing, extensive rear garden having paved patio area with a range of mature shrubs and plants, with two further patio areas, lawn and borders and shed. Hot and cold exterior taps.
Property Location
Marketed by Chris Tinsley
Disclaimer Property descriptions and related information displayed on this page are marketing materials provided by Chris Tinsley. estateagents365.uk does not warrant or accept any responsibility for the accuracy or completeness of the property descriptions or related information provided here and they do not constitute property particulars. Please contact Chris Tinsley for full details and further information.


