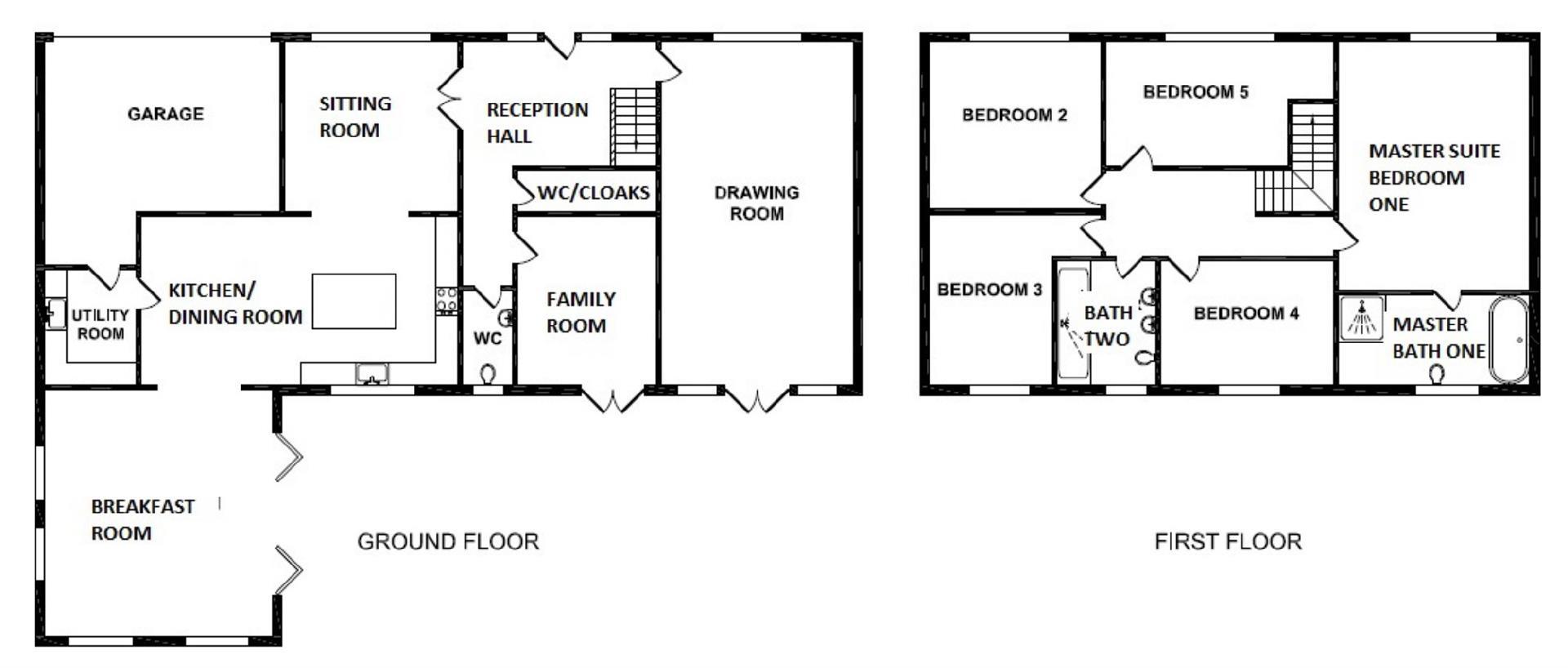Semi-detached house for sale in Southport PR9, 3 Bedroom
Quick Summary
- Property Type:
- Semi-detached house
- Status:
- For sale
- Price
- £ 185,000
- Beds:
- 3
- County
- Merseyside
- Town
- Southport
- Outcode
- PR9
- Location
- Warren Road, Southport PR9
- Marketed By:
- Northwood - Southport
- Posted
- 2024-04-29
- PR9 Rating:
- More Info?
- Please contact Northwood - Southport on 01704 206689 or Request Details
Property Description
This beautifully presented Victorian semi detached property is located convenient for the amenities of Churchtown. Set on a generous plot the well planned accommodation briefly comprises, entrance hall, double doors to the spacious lounge with elegant window seat, dining room with conservatory off, modern kitchen, WC and Utility Room. Upstairs are three bedrooms the master and second bedroom having large Jack and Jill bathroom, and a family bathroom. Outside to the rear there is a paved rear garden and to the side is a delightful mature garden with paved seating area, lawn and established borders. A double width driveway lies to the side of the property
Porch
UPVC porch with tiled floor and built in cupboard.
Hallway
Radiator, stairs to first floor.
Living Room 4.36m x 4.37m (14'4" x 14'4")
Bay window to the front aspect, fitted window seat, feature fire surround.
Dining Room 3.92m x 4.39m (12'10" x 14'5")
Dining room with open aspect to the kitchen, double doors to the conservatory, door to the Cloakroom.
WC
WC, vanity style wash hand basin.
Kitchen 2.10m x 4.75m (6'11" x 15'7")
Range of base and wall units incorporating induction hob with extractor over, eye level oven and grill, enamel sink, door to the utility room. Space and plumbing for washing machine and dishwasher.
Conservatory
Door to the patio, tiled flooring.
Utility.
Door to the rear garden, space for tumble dryer, built in storage.
Landing
Built in storage cupboards.
Bedroom One 3.62m x 3.96m (11'11" x 13'0")
Two windows to the front aspect, extensive range of fitted wardrobes incorporating dressing table. Door to the bathroom.
Jack and Jill Bathroom
Tiled bathroom, with bath and shower over, wash hand basin and WC.
Bedroom Two 3.72m x 3.49m (12'2" x 11'5")
Two fitted double wardrobes, door to ensuite bathroom.Window to the side aspect.
Bedroom Three 3.35m x 2.14m (11'0" x 7'0")
Window to the rear aspect, cupboard housing Worcester central heating boiler.
Family Bathroom
Bath with shower over, wc, wash hand basin, and ladder style radiator.
Exterior
Double width driveway to the side in the cul de sac location. Rear garden paved. Side garden with paved patio area, lawn, and mature planting.
Property Location
Marketed by Northwood - Southport
Disclaimer Property descriptions and related information displayed on this page are marketing materials provided by Northwood - Southport. estateagents365.uk does not warrant or accept any responsibility for the accuracy or completeness of the property descriptions or related information provided here and they do not constitute property particulars. Please contact Northwood - Southport for full details and further information.


