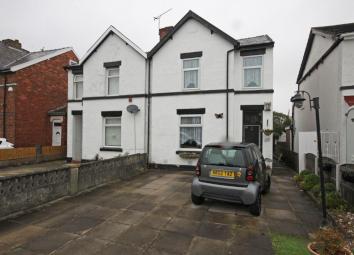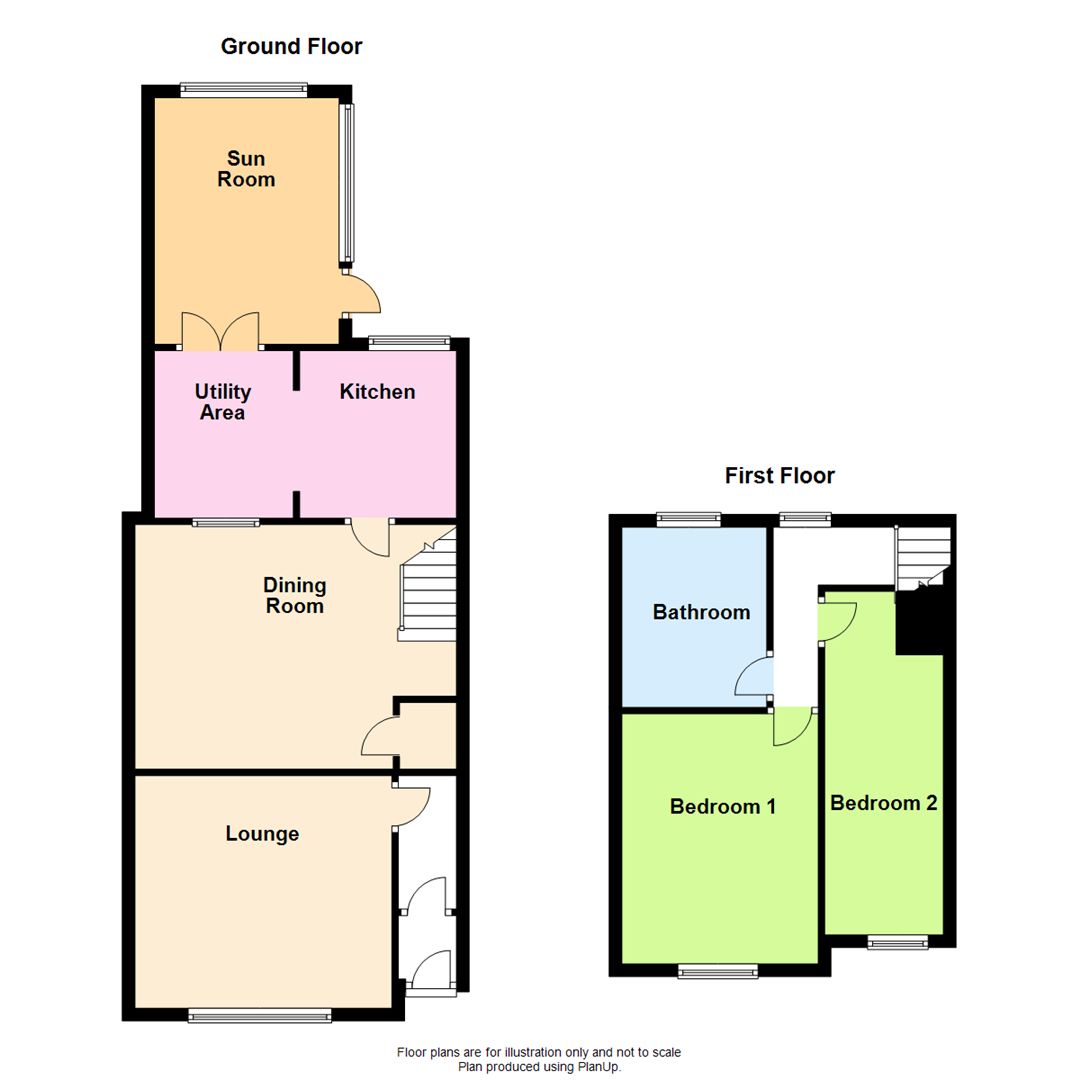Semi-detached house for sale in Southport PR9, 2 Bedroom
Quick Summary
- Property Type:
- Semi-detached house
- Status:
- For sale
- Price
- £ 145,000
- Beds:
- 2
- Baths:
- 1
- Recepts:
- 2
- County
- Merseyside
- Town
- Southport
- Outcode
- PR9
- Location
- Poulton Road, Southport PR9
- Marketed By:
- Chris Tinsley
- Posted
- 2024-04-29
- PR9 Rating:
- More Info?
- Please contact Chris Tinsley on 01704 206852 or Request Details
Property Description
Situated in a popular and established residential location, this centrally heated and double glazed semi detached house will be of interest to first-time buyers. The accommodation very briefly includes; entrance hall, lounge, dining room, kitchen, sun lounge and on the first floor there are two bedrooms and a bathroom and wc. Established gardens adjoin the property to the front and rear and there is off road parking to the front. The property is situated in a popular and established residential area, convenient for local facilities and bus service to Southport Town Centre.
Ideal for first time buyer with central heating and double glazing. Established gardens and in a popular location.
Enclosed Vestibule
Entrance Hall
Laminate flooring.
Lounge
12' x 13'3", 3.66m x 4.04m
Upvc double glazed window. Living flame gas fire and attractive surround.
Dining Room
10' x 12'8", 3.05m x 3.86m
Living flame gas fire with attractive surround, stairs to first floor, useful deep storage cupboard housing 'Main' central heating boiler.
Kitchen
8'8" x 8', 2.64m x 2.44m
Upvc double glazed window, single drainer stainless steel sink unit with mixer tap and water filter. Base units with cupboards and drawers, wall cupboards, glazed cupboards, working surfaces. Four ring gas hob with cooker hood above and electric oven below, part wall tiling and breakfast bar. Integrated washing machine and dishwasher. Open plan with ....
Utility Room
8'0" x 6'11", 2.44m x 2.11m
Further base units. Upvc double glazed double doors to....
Sun Room
12'9" x 9'7", 3.89m x 2.92m
First Floor Landing
Bedroom 1
12'10" x 10;2", 3.91m x 3.05m;0.61m
Upvc double glazed window.
Bedroom 2
15'2" extending to 17'8" x 6'8", 4.62m extending to 5.38m x 2.03m
Upvc double glazed window.
Bathroom
9'4" x 7'6", 2.84m x 2.29m
Upvc double glazed window. Panelled bath, wash hand basin with cupboard below, low level Wc, corner entry shower enclosure with thermostatic hand held and rain head showers.
Outside
There are established gardens to the front and rear, the front garden is paved and provides parking for several vehicles. The rear garden having patio areas, lawn, flower beds, established plants and shrubs, ornamental pond. Shed.
Tenure
We are advised the tenure of the property is Freehold.
Property Location
Marketed by Chris Tinsley
Disclaimer Property descriptions and related information displayed on this page are marketing materials provided by Chris Tinsley. estateagents365.uk does not warrant or accept any responsibility for the accuracy or completeness of the property descriptions or related information provided here and they do not constitute property particulars. Please contact Chris Tinsley for full details and further information.


