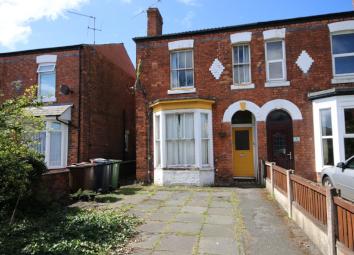Semi-detached house for sale in Southport PR8, 2 Bedroom
Quick Summary
- Property Type:
- Semi-detached house
- Status:
- For sale
- Price
- £ 115,000
- Beds:
- 2
- Baths:
- 1
- Recepts:
- 2
- County
- Merseyside
- Town
- Southport
- Outcode
- PR8
- Location
- Southbank Road, Southport PR8
- Marketed By:
- Karen Potter Limited
- Posted
- 2019-04-27
- PR8 Rating:
- More Info?
- Please contact Karen Potter Limited on 01704 206040 or Request Details
Property Description
Description: Offered for sale with no onward chain, this bay fronted semi detached house of the 'doors together' style would benefit from a programme of modernisation.
The well planned accommodation is gas centrally heated and briefly comprises: Hall, Living Room, Dining Room and Kitchen to the ground floor with two Bedrooms and Bathroom on the first floor. Outside, the front is paved to provide off road parking whilst the larger than average rear garden has a brick built outbuilding, lawn and established borders.
The property is located on Southbank Road between the junctions of St James Street and Linaker Street, well placed for accessing the shops and amenities of Southport town centre.
Open vestibule panelled part glazed entrance door to Hall.
Hall laminate flooring, dado rail, staircase to first floor landing.
Living room 14' into bay x 12' (4.27m x 3.66m) single glazed bay window to front, ornamental fireplace set in tiled surround, laminate flooring, picture rail.
Dining room 12' x 12' (3.66m x 3.66m) upvc double glazed window to rear, ornamental fireplace with tiled surround, laminate flooring, picture rail, door to Kitchen.
Kitchen 7' 11" x 7' (2.41m x 2.13m) fitted with a matching range of base and eye level cupboards with round edged worktops, stainless steel sink unit with single drainer and mixer tap, plumbing for washing machine, space for cooker, single glazed window to rear, obscure single glazed window to side, panelled glazed side door to garden, built in under stairs storage cupboard.
First floor:
Landing doors to Bathroom and both Bedrooms.
Bedroom 1 15' 7" x 11' 5" (4.75m x 3.48m) two single glazed windows to front.
Bedroom 2 12' x 9' 9" (3.66m x 2.97m) single glazed window to rear, built in boiler cupboard housing wall mounted gas combination boiler.
Bathroom 7' 11" x 7' (2.41m x 2.13m) fitted with three piece coloured suite comprising deep bath, pedestal wash hand basin and low level wc, tiled surround, single glazed window to side.
Outside: The front is paved to provide off road parking with timber gate to side allowing access to the longer than average rear garden being laid to lawn with brick built outbuilding.
Property Location
Marketed by Karen Potter Limited
Disclaimer Property descriptions and related information displayed on this page are marketing materials provided by Karen Potter Limited. estateagents365.uk does not warrant or accept any responsibility for the accuracy or completeness of the property descriptions or related information provided here and they do not constitute property particulars. Please contact Karen Potter Limited for full details and further information.

