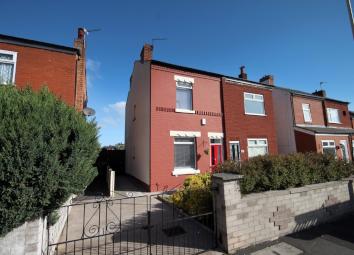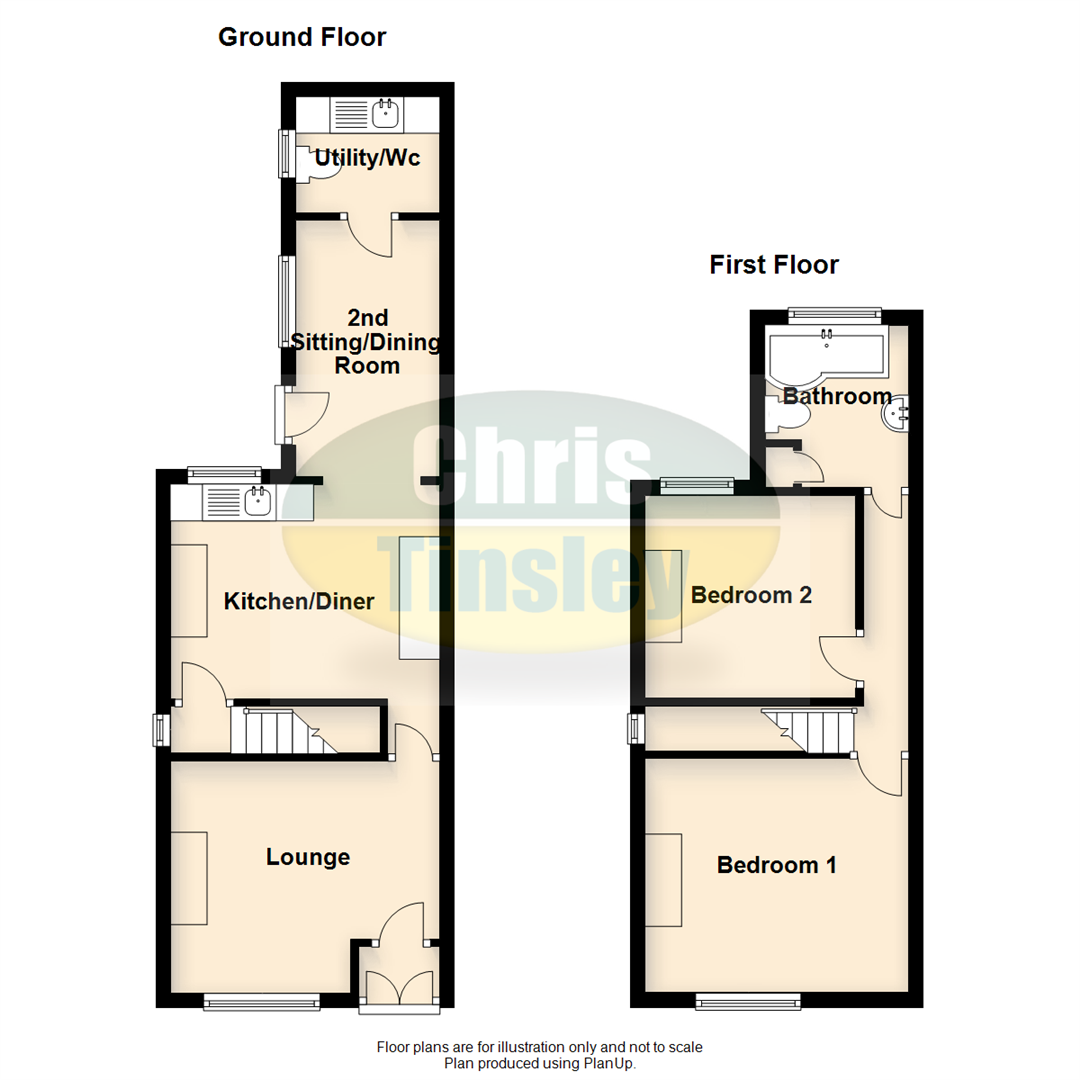Semi-detached house for sale in Southport PR8, 2 Bedroom
Quick Summary
- Property Type:
- Semi-detached house
- Status:
- For sale
- Price
- £ 139,950
- Beds:
- 2
- Baths:
- 1
- Recepts:
- 2
- County
- Merseyside
- Town
- Southport
- Outcode
- PR8
- Location
- Bedford Road, Southport PR8
- Marketed By:
- Chris Tinsley
- Posted
- 2024-04-05
- PR8 Rating:
- More Info?
- Please contact Chris Tinsley on 01704 206852 or Request Details
Property Description
A recently renovated two bedroom semi-detached house, immaculate in presentation & ideal for first-time buyers. No Chain Delay.
A recently renovated two bedroom semi-detached house ideal for first-time buyers. The property has been fully re-wired and includes a brand new system of gas central heating complete with a wireless thermostat. The immaculate accommodation has been well planned with two reception rooms, kitchen, and utility/Wc. To the first floor, there are two double bedrooms and a modern style bathroom/Wc. The gardens are very well established with a variety of plants, shrubs, and trees. The location is much-sought after ideal for both local Primary & Secondary Schools. The very popular village of birkdale is in the vicinity together with excellent commuter links. The property is to be sold with vacant possession.
Enclosed Entrance Vestibule
Glazed double outer storm doors, Upvc double glazed inner door leading to....
Lounge
11'9" into recess x 10'4" overall measurements, 3.58m into recess x 3.15m overall measurements
Upvc double glazed window, exposed brick recess to chimney breast with tiled hearth and wooden mantle peice. Door to....
Open Plan Kitchen Diner
12' into recess x 11'3" excluding entry door recess, 3.66m into recess x 3.43m excluding entry door recess
Upvc double glazed window to rear. Kitchen includes a number of attractive base units with cupboards and drawers, working surfaces and single bowl sink unit with mixer tap. Recess plinth lighting. Electric point and space for cooker with stainless steel funnel style extractor above. Plumbing available for dishwasher. Useful pull out pantry cupboard with an overhead storage unit to one wall. Wood grain laminate flooring. Door to concealed staircase leading to the first floor. Square archway provides open plan access to....
Breakfast Room/Sitting Room
11'5" x 6'5", 3.48m x 1.96m
Upvc double glazed door and window to rear garden, wood grain laminate flooring, door to....
Utility Room/Wc
5'2" x 6', 1.57m x 1.83m
Upvc double glazed window, low-level Wc, base units with cupboards, drawers and wall cupboards. Wood grain laminate flooring, plumbing for washing machine.
First Floor Landing
Opaque Upvc double glazed overhead window, loft access, and plate rail.
Bedroom 1
10'5" x 11'9" into recess, 3.18m x 3.58m into recess
Upvc double glazed window.
Bedroom 2
11'4" x 9'1" into recess, 3.45m x 2.77m into recess
Upvc double glazed window.
Bathroom/Wc
7'3" x 6'5", 2.21m x 1.96m
Upvc double glazed window overlooking the rear of the property. Three piece modern white suite including low-level Wc, pedestal wash hand basin with mixer tap and p shaped panelled bath with glazed shower screen, mixer tap, overhead plumbed in shower and handheld shower attachment. Boiler cupboard houses 'Vokera' combination style central heating boiler. Part wall tiling, tiled flooring.
Outside
Gardens to the front and rear with shared driveway access. Lawn with borders is well stocked with a variety of plants and shrubs. The rear garden is enclosed with flagged patio and raised brick borders including shaped lawn. The rear garden is well screened and not directly overlooked with a number of established plants, shrubs, and trees. External water tap.
Tenure
Please note we have not verified the tenure of this property, please advise us if you require confirmation of the tenure.
Property Location
Marketed by Chris Tinsley
Disclaimer Property descriptions and related information displayed on this page are marketing materials provided by Chris Tinsley. estateagents365.uk does not warrant or accept any responsibility for the accuracy or completeness of the property descriptions or related information provided here and they do not constitute property particulars. Please contact Chris Tinsley for full details and further information.


