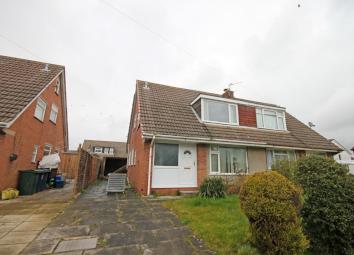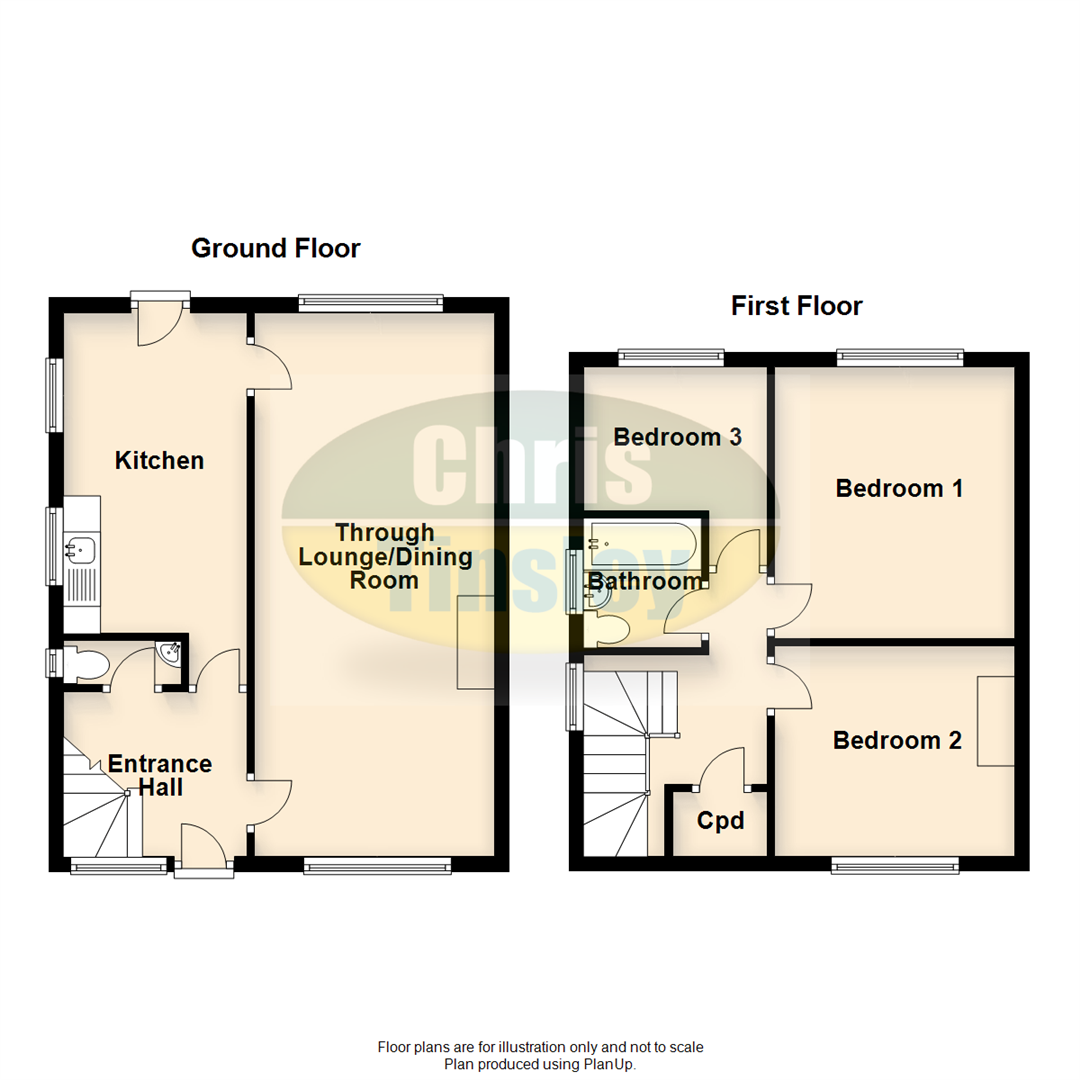Semi-detached house for sale in Southport PR9, 3 Bedroom
Quick Summary
- Property Type:
- Semi-detached house
- Status:
- For sale
- Price
- £ 120,000
- Beds:
- 3
- Baths:
- 1
- Recepts:
- 1
- County
- Merseyside
- Town
- Southport
- Outcode
- PR9
- Location
- Abrams Fold, Banks, Southport PR9
- Marketed By:
- Chris Tinsley
- Posted
- 2019-03-23
- PR9 Rating:
- More Info?
- Please contact Chris Tinsley on 01704 206852 or Request Details
Property Description
A three bedroom dormer style semi-detached house in need of a full programme of modernisation and improvement.
Early viewing advised of this three bedroom, semi-detached dormer style house requiring a full programme of modernisation and improvement. The property is centrally heated and includes Upvc double glazing. Off road parking is available to front with access to enclosed garden to rear. The property is situated in a cul de sac of similar properties, convenient for the nearby facilities of Banks, Crossens and Churchtown.
Entrance Hall
Upvc double glazed entrance door with opaque Upvc double glazed window to side. Turned stairs lead to first floor wit handrail and newel post. Under stars storage cupboard access, door to....
Wc
Opaque Upvc double glazed window to side, low level Wc, wash hand basin and wood grain laminate style flooring.
Through Lounge/Dining Room
24' x 10'7", 7.32m x 3.23m
Upvc double glazed dual aspect windows to both the front and rear of the property. Fire surround, wall light point, door to....
Kitchen
8'1" x 14'2" excluding entry door recess, 2.46m x 4.32m excluding entry door recess
Two Upvc double glazed windows to side, central heating boiler. Base units include cupboards and drawers, working surfaces and twin drainer, single bowl sink unit. Plumbing available for washing machine, space for cooker. Upvc double glazed door to rear.
First Floor Landing
Opaque Upvc double glazed window to side. Built in storage cupboard.
Bedroom 1
12' x 10'6" to rear of wall cupboards, 3.66m x 3.20m to rear of wall cupboards
Upvc double glazed window overlooking rear garden.
Bedroom 2
9'3" x 10'7" into recess, 2.82m x 3.23m into recess
Upvc double glaze window to front.
Bedroom 3
6'4" excluding entry door recess x 8'2", 1.93m excluding entry door recess x 2.49m
Upvc double glazed window overlooking rear garden.
Bathroom/Wc
5'4" x 6'3", 1.63m x 1.91m
Upvc double glazed window to side, low level Wc, wash hand basin and panelled bath. Partial wall tiling.
Outside
Gardens are established to both the front and rear, off road parking to a flagged driveway leads to a garage at the rear. (Please note that the garage is currently in a state of dis-repair and will require a full programme of improvement) The rear garden is enclosed with patio, lawn and borders.
Tenure
Please note we have not verified the tenure of this property, please advise us if you require confirmation of the tenure.
Property Location
Marketed by Chris Tinsley
Disclaimer Property descriptions and related information displayed on this page are marketing materials provided by Chris Tinsley. estateagents365.uk does not warrant or accept any responsibility for the accuracy or completeness of the property descriptions or related information provided here and they do not constitute property particulars. Please contact Chris Tinsley for full details and further information.


