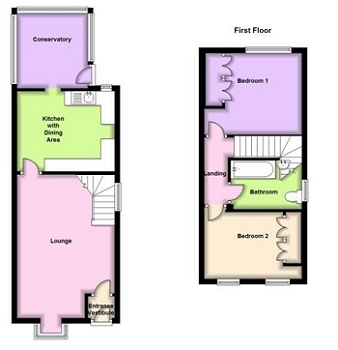Semi-detached house for sale in Southport PR9, 2 Bedroom
Quick Summary
- Property Type:
- Semi-detached house
- Status:
- For sale
- Price
- £ 145,000
- Beds:
- 2
- County
- Merseyside
- Town
- Southport
- Outcode
- PR9
- Location
- Turnberry Way, Southport PR98Rl PR9
- Marketed By:
- Northwood - Southport
- Posted
- 2024-04-07
- PR9 Rating:
- More Info?
- Please contact Northwood - Southport on 01704 206689 or Request Details
Property Description
Located within a cul-de-sac, this modern semi-detached house is well presented with well planned accommodation of which an early internal inspection is strongly recommended.The property is installed with gas central heating and upvc double glazing, and briefly comprises: Hall, Lounge, Kitchen and Conservatory to the ground floor with two double Bedrooms and Bathroom to the first. Outside there are gardens to the front and rear, the front incorporating a driveway for off road parking.
No chain.
Entrance Porch
Cupboard housing fuse box, glazed wooden door to the lounge.
Lounge 4.44m x 3.61m (14'7" x 11'10")
Square bay window to the front elevation, feature fire place with gas fire, under stairs store cupboard. Staircase leading to the first floor with window to side elevation at half landing.
Dining Kitchen 3.61m x 3.05m (11'10" x 10'0")
Fitted with a range of built in cupboards, incorporating a stainless steel single sink with drainer with window to the rear, gas cooker, integrated slim line dishwasher, plumbed for washing machine. Open to the conservatory. Part tiled walls and tiled flooring. Concealed wall mounted traditional Potterton boiler.
Conservatory 2.90m x 2.66m (9'6" x 8'9")
Tiled flooring with door to the rear garden. Wall mounted radiator.
Landing
Providing access by ladder to the boarded loft space.
Bedroom One 3.61m x 3.05m (11'10" x 10'0")
Fitted with a range of wardrobes and airing cupboard housing hot water cylinder with pump for power shower. Window to rear elevation.
Bedroom Two 3.63m x 2.49m (11'11" x 8'2")
Fitted wardrobes, and two window to the front elevation.
Bathroom 2.52m x 1.83m (8'3" x 6'0")
Modern three piece suite comprising; panelled bath with power shower over, pedestal wash hand basin and low level wc. Fully tiled with window to the side elevation.
External
The property boasts beautiful gardens to both the front and rear. The front having a small lawn bordered with shrubs and a gravelled drive to the side provide off road parking. The rear garden is fully enclosed and benefits from not being directly overlooked. Lawned with feature patio areas and being bordered with mature plants, trees and shrubs.
Additional Information
Ground Rent £60 per annum.
Property Location
Marketed by Northwood - Southport
Disclaimer Property descriptions and related information displayed on this page are marketing materials provided by Northwood - Southport. estateagents365.uk does not warrant or accept any responsibility for the accuracy or completeness of the property descriptions or related information provided here and they do not constitute property particulars. Please contact Northwood - Southport for full details and further information.


