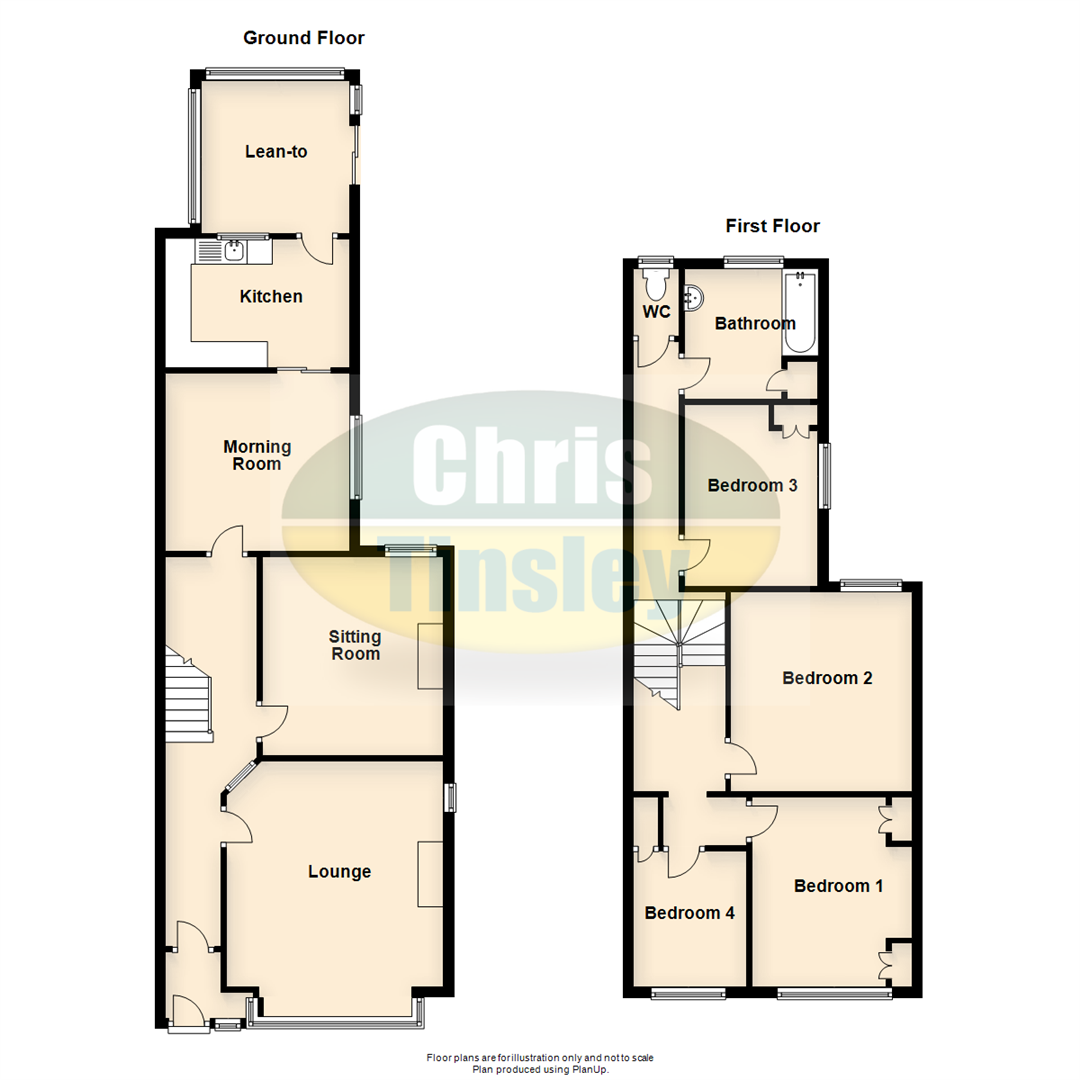Semi-detached house for sale in Southport PR8, 4 Bedroom
Quick Summary
- Property Type:
- Semi-detached house
- Status:
- For sale
- Price
- £ 180,000
- Beds:
- 4
- Baths:
- 1
- Recepts:
- 3
- County
- Merseyside
- Town
- Southport
- Outcode
- PR8
- Location
- Sussex Road, Southport PR8
- Marketed By:
- Chris Tinsley
- Posted
- 2024-04-30
- PR8 Rating:
- More Info?
- Please contact Chris Tinsley on 01704 206852 or Request Details
Property Description
A four bedroom, semi-detached family house in need of a programme of modernisation & improvement.
This deceptively spacious, four bedroom, semi-detached family house requires a full programme of modernisation and improvement. The family sized accommodation occupies a generous and mature plot within close proximity of convenient train links, shops and access to the Town Centre amenities. Internally the property offers a number of reception rooms, off road parking for numerous vehicles and access to a garage. No Chain Delay.
Entrance Porch
Upvc double glazed outer door and window, matt well, glazed inner door to....
Entrance Hall
Stairs to first floor with handrail, spindles and newel post. Door with steps down to under stairs storage, hanging space.
Lounge
15'1" into bay x 13'9" into recess, 4.60m into bay x 4.19m into recess
Upvc double glazed bay window, Upvc double glazed window to side. Living flame gas fire with tiled interior and hearth.
Sitting Room
12'7" x 11'6" into recess, 3.84m x 3.51m into recess
Upvc double glazed window, electric fire, wall shelving.
Morning Room
11'3" x 11'8", 3.43m x 3.56m
Upvc double glazed window to side, gas fire and pocket door leading to....
Kitchen
8'2" x 12'3", 2.49m x 3.73m
Glazed window and glazed door leading to rear lean-to. Tiled recess to one wall, base units, cupboards, wall cupboards, and working surfaces. Single bowl sink unit with double drainer, space for cooker and wall tiling. Glazed door to....
Lean To
9'8" x 9'5", 2.95m x 2.87m
Glazed window and door to rear garden.
First Floor Landing
Split level landing with loft access via drop down ladder.
Bedroom 1
12' x 10'2" to rear of wardrobes, 3.66m x 3.10m to rear of wardrobes
Upvc double glazed window, fitted wardrobes with fly over storage cupboards, kneehole dressing table and drawers.
Bedroom 2
12'8" x 11'6" into recess, 3.86m x 3.51m into recess
Upvc double glazed window.
Bedroom 3
8'6" x 11'5" to rear of wardrobes, 2.59m x 3.48m to rear of wardrobes
Upvc double glazed window, built in wardrobes and drawers to one wall.
Bedroom 4
8'7" x 7'2", 2.62m x 2.18m
Upvc double glazed window, built in wall cupboard.
Bathroom
8'3" x 8'4", 2.51m x 2.54m
Upvc double glazed window, pedestal wash hand basin and panelled bath. Airing cupboard houses hot water cylinder.
Wc
4'3" x 3', 1.30m x 0.91m
Upvc double glazed window, low level Wc.
Outside
Gardens to the front and rear, flagged driveway access to the front provides off road parking for numerous vehicles. The enclosed rear garden includes partially enclosed carport, access to garage and outbuildings. The established garden is well stocked with a variety of plants, shrubs, and trees. Generous in size including lawn and borders.
Tenure
We confirm the title of the property to be Freehold.
Property Location
Marketed by Chris Tinsley
Disclaimer Property descriptions and related information displayed on this page are marketing materials provided by Chris Tinsley. estateagents365.uk does not warrant or accept any responsibility for the accuracy or completeness of the property descriptions or related information provided here and they do not constitute property particulars. Please contact Chris Tinsley for full details and further information.


