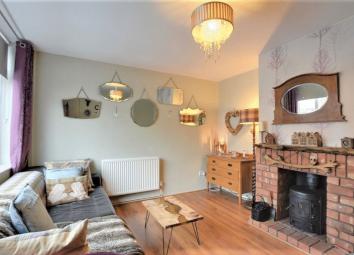Semi-detached house for sale in Southport PR9, 3 Bedroom
Quick Summary
- Property Type:
- Semi-detached house
- Status:
- For sale
- Price
- £ 175,000
- Beds:
- 3
- Baths:
- 2
- Recepts:
- 2
- County
- Merseyside
- Town
- Southport
- Outcode
- PR9
- Location
- Ansdell Grove, Southport PR9
- Marketed By:
- Anthony James Estate Agents
- Posted
- 2024-04-12
- PR9 Rating:
- More Info?
- Please contact Anthony James Estate Agents on 01704 206889 or Request Details
Property Description
** great location ** large garden ** This property is ideally located in the popular residential area of Marshside, well placed for the local shops, amenities and bus routes to Southport, Liverpool and Preston. The property briefly comprises: Lounge, kitchen, rear sitting/dining room, utility room and downstairs WC. To the first floor there are three bedrooms and family bathroom. The drive provides off street parking for two vehicles to the front and a large sunny garden to the rear which benefits from not being overlooked. EPC: Tbc
Entrance Porch (6' 4'' x 2' 6'' (1.92m x 0.77m))
Open porch with solid wood entrance door.
Hallway (9' 7'' x 6' 4'' (2.91m x 1.92m))
Wood Effect flooring, UPVC double glazed window to front, doors leading to lounge and kitchen. Stairs leading to first floor.
Lounge (12' 5'' x 9' 7'' (3.78m x 2.91m))
Wood Effect flooring, UPVC double glazed window to front, multi fuel burner with feature brick surround.
Kitchen (15' 1'' x 9' 3'' (4.60m x 2.81m))
Wood Effect flooring, Range of modern base units, integrated fridge freezer, fitted electric oven with gas hob and fan above, Stainless steel sink and drainer with mixer tap.
Utility Room (7' 10'' x 10' 6'' (2.40m x 3.21m))
Measured to widest point. Plumbing and space for a washing machine and tumble dryer.
WC (4' 11'' x 2' 5'' (1.50m x 0.73m))
Low level white w.C and sink.
Bedroom 1 (11' 3'' x 10' 3'' (3.43m x 3.13m))
UPVC double glazed window to front, central heating, fitted carpet.
Bedroom 2 (8' 11'' x 9' 1'' (2.73m x 2.76m))
UPVC double glazed window to back, central heating, laminate flooring.
Bedroom 3 (6' 5'' x 8' 8'' (1.95m x 2.64m))
UPVC double glazed window to front, central heating, laminate flooring.
Bathroom (10' 11'' x 5' 7'' (3.32m x 1.71m))
UPVC double glazed window to back and side, fitted with three piece suite comprising, wash hand basin, WC, bath with over haed shower and full height tiling to all walls, central heating, tiled splashbacks, tile flooring.
Property Location
Marketed by Anthony James Estate Agents
Disclaimer Property descriptions and related information displayed on this page are marketing materials provided by Anthony James Estate Agents. estateagents365.uk does not warrant or accept any responsibility for the accuracy or completeness of the property descriptions or related information provided here and they do not constitute property particulars. Please contact Anthony James Estate Agents for full details and further information.


