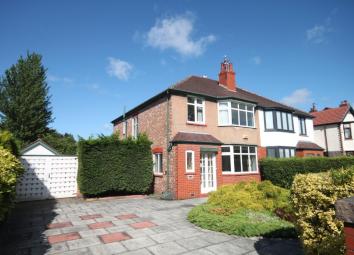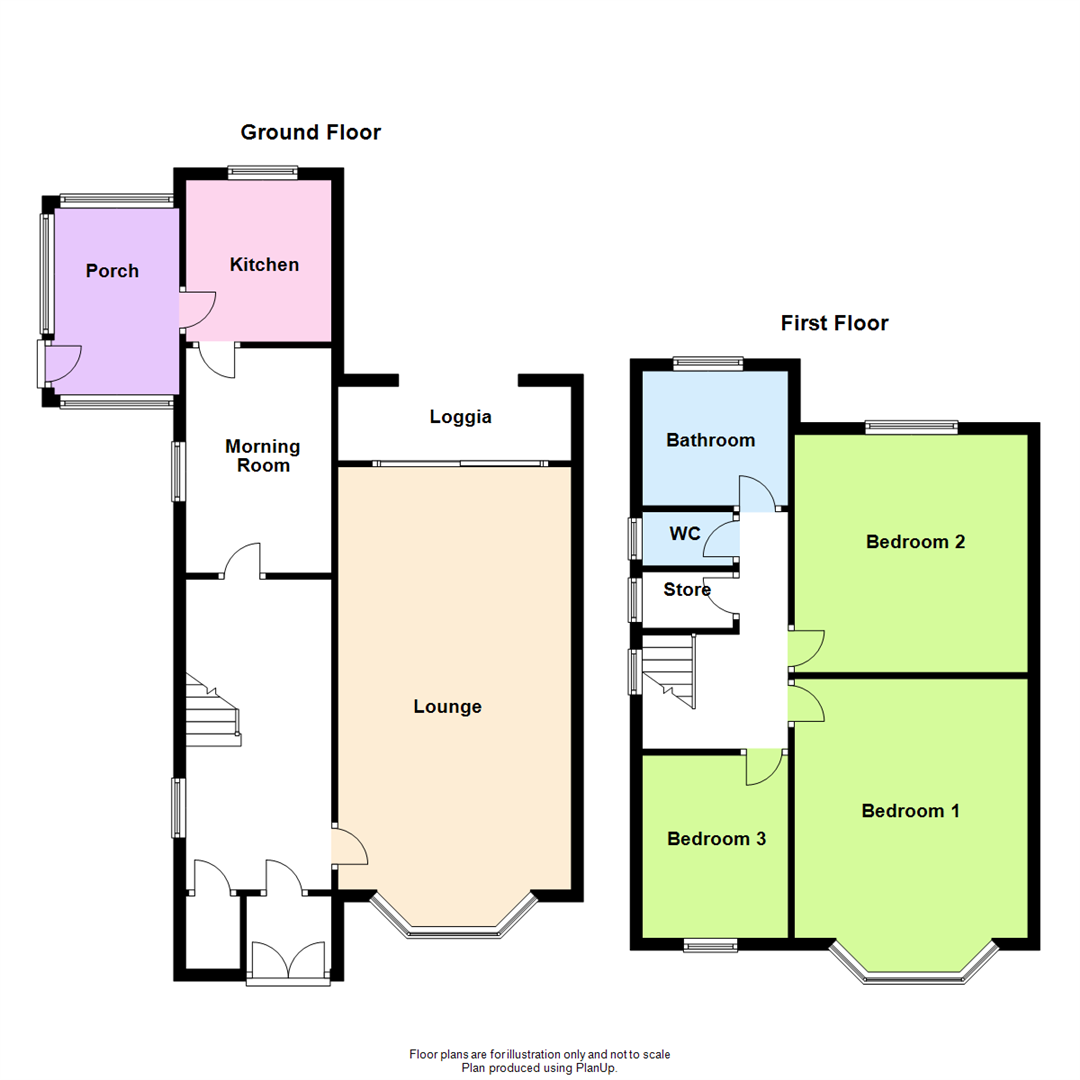Semi-detached house for sale in Southport PR9, 3 Bedroom
Quick Summary
- Property Type:
- Semi-detached house
- Status:
- For sale
- Price
- £ 240,000
- Beds:
- 3
- Baths:
- 1
- Recepts:
- 2
- County
- Merseyside
- Town
- Southport
- Outcode
- PR9
- Location
- Cambridge Avenue, Southport PR9
- Marketed By:
- Chris Tinsley
- Posted
- 2024-04-12
- PR9 Rating:
- More Info?
- Please contact Chris Tinsley on 01704 206852 or Request Details
Property Description
Excellent potential. Semi detached family house in a much sought after residential location. No Chain Delay!
A semi detached family house situated in a popular and sought after location, convenient for nearby primary and secondary schools and the facilities of Churchtown Village. The centrally heated and double glazed accommodation, which would benefit from a programme of modernisation, briefly includes; entrance hall, through lounge, morning room, kitchen, three bedrooms, bathroom and wc to the first floor. The property occupies a wide plot and there is ample scope for extensions to the side and rear, subject to the usual consents being obtained. Established gardens adjoin the property to the front and rear, there is off road parking and a garage.
Enclosed Vestibule
Double outer storm doors, tiled floor and mat well. Figure glazed inner door to hall.
Entrance Hall
Space panelled walls and plate rail, panelled stairs to first floor with useful cupboard below. Walk in cloaks cupboard.
Through Lounge
25'4" x 12'10", 7.72m x 3.91m
Upvc double glazed bay window, double glazed patio door and side screen into loggia and patio. Serving hatch.
Morning Room
7'10" x 12'4" overall measurements, 2.39m x 3.76m overall measurements
A range of built in cupboards, Upvc double glazed side window.
Kitchen
8'9" x 7'9", 2.67m x 2.36m
Upvc double glazed window, single drainer stainless steel sink unit, base units and wall cupboards, working surfaces.
Side Porch
10'10" x 6'7", 3.30m x 2.01m
Plumbing for washing machine, door to side.
First Floor Landing
Bedroom 1
16'`10" into bay x 12'6" into recess, 4.88m`3.05m into bay x 3.81m into recess
Upvc double glazed window.
Bedroom 2
14'4" x 10'1" extending to 12'6", 4.37m x 3.07m extending to 3.81m
Upvc double glazed window. A range of built in wardrobes.
Bedroom 3
10' x 8'4", 3.05m x 2.54m
Upvc double glazed window.
Bathroom
7'4" x 7'10", 2.24m x 2.39m
Upvc double glazed window, twin grip panelled bath, wash hand basin. Airing cupboard.
Separate Wc
5'1" x 3'1", 1.55m x 0.94m
Low level suite, Upvc double glazed window.
Walk In Store
5'1" x 3', 1.55m x 0.91m
Outside
There are gardens to the front, side and rear, the front garden providing off road parking and leading to double gates to the side where there is further parking and courtyard and garage measuring 24'8" x 7'10" average measurements, external Wc. The enclosed rear garden, which is not directly overlooked from the rear, with lawn, borders and patio area.
Note
The property stands in a particularly wide plot and in the opinion of the Agents, has ample scope for further development at the side and rear, subject to the usual consents being obtained.
Tenure
Please note we have not verified the tenure of the property, if you do require the tenure please do not hesitate to contact us.
Property Location
Marketed by Chris Tinsley
Disclaimer Property descriptions and related information displayed on this page are marketing materials provided by Chris Tinsley. estateagents365.uk does not warrant or accept any responsibility for the accuracy or completeness of the property descriptions or related information provided here and they do not constitute property particulars. Please contact Chris Tinsley for full details and further information.


