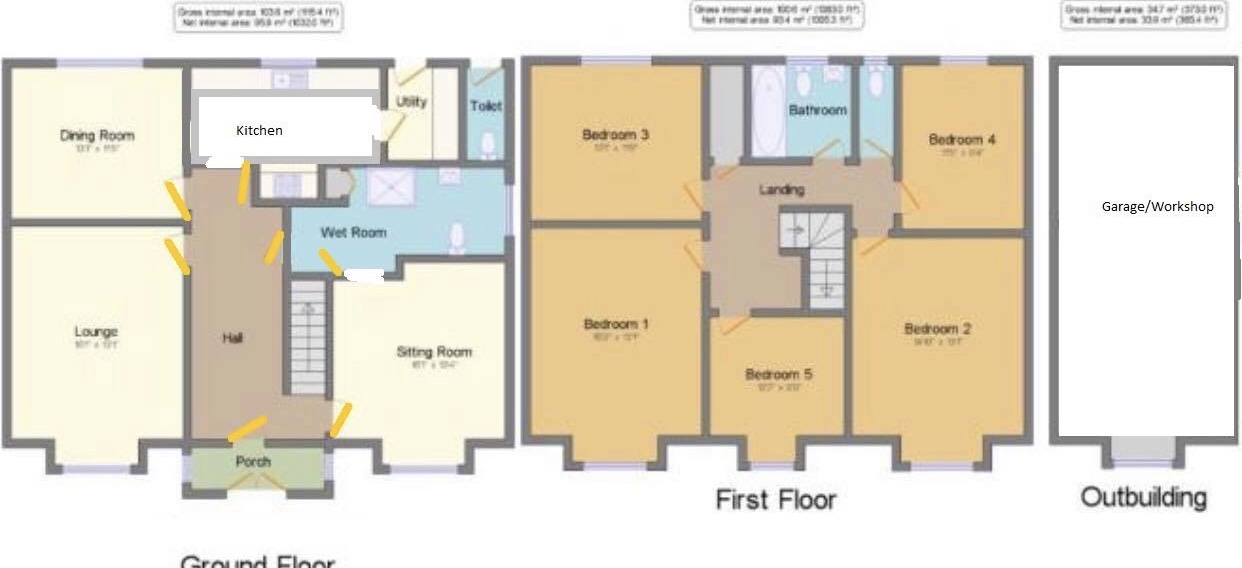Semi-detached house for sale in Southport PR8, 5 Bedroom
Quick Summary
- Property Type:
- Semi-detached house
- Status:
- For sale
- Price
- £ 350,000
- Beds:
- 5
- Baths:
- 2
- Recepts:
- 3
- County
- Merseyside
- Town
- Southport
- Outcode
- PR8
- Location
- Salford Road, Ainsdale, Southport PR8
- Marketed By:
- Housesimple
- Posted
- 2024-04-29
- PR8 Rating:
- More Info?
- Please contact Housesimple on 0113 482 9379 or Request Details
Property Description
Housesimple is pleased to present this stunning family home which boasts plenty of character. The property briefly comprises of an entrance hall, three reception rooms, kitchen, utility room and downstairs shower room. To the upstairs of the home are five bedrooms, a family bathroom and WC. This home has undergone a head to toe renovation (including new roof in 2019) is centrally heated and double glazed the outside of the home are front and rear gardens, an in/out driveway and a garage. Early viewings are required to truly appreciate how spacious this home really is. Contact us today to arrange yours.
Five Bedroom Semi-Detached House
Three Reception Rooms
Recently Renovated
Boasting Plenty Of Space
Two Bathrooms
Hall x . Wooden single glazed front door with stained glass windows, opening on to the porch. Laminate flooring, radiator and stairs leading to first floor.
Sitting Room 16'1" x 13'4" (4.9m x 4.06m). UPVC double glazed window facing the front, laminate flooring, radiator and gas fire.
Lounge 16'1" x 13'1" (4.9m x 3.99m). UPVC double glazed window facing the front, carpeted flooring and gas fire.
Dining Room 13'1" x 11'5" (3.99m x 3.48m). UPVC double glazed window facing the rear overlooking the garden, laminate flooring, radiator and gas fire.
Kitchen 14'4" x 7' (4.37m x 2.13m). UPVC double glazed window overlooking the garden, built-in units, stainless steel sink, integrated oven with electric hob and overhead extractor, space for freestanding dishwasher and fridge/freezer, tiled flooring and tiled splashback.
Utility 5'4" x 7' (1.63m x 2.13m). UPVC double glazed back door opening on to the garden, tiled flooring, built-in units, stainless steel sink, space for freestanding washing machine and dryer.
Wet Room 11'11" x 6'7" (3.63m x 2m). Walk-in shower, pedestal sink, uPVC frosted window facing the side.
Landing x . Carpeted flooring, access to loft, stairs leading to ground floor.
Bedroom 1 15' x 13'1" (4.57m x 3.99m). UPVC double glazed window facing the front, laminate flooring and radiator.
Bedroom 2 14'10" x 13'1" (4.52m x 3.99m). UPVC double glazed window facing the front, laminate flooring, radiator.
Bedroom 3 13'1" x 11'9" (3.99m x 3.58m). UPVC double glazed window facing the rear overlooking the garden, laminate flooring, radiator.
Bedroom 4 11'5" x 9'4" (3.48m x 2.84m). UPVC double glazed window facing the rear, laminate flooring, radiator.
Bedroom 5 10'2" x 9' (3.1m x 2.74m). UPVC double glazed bay window facing the front, laminate flooring, radiator.
Bathroom 7'7" x 7' (2.31m x 2.13m). Laminate flooring, uPVC double glazed window facing the rear, radiator, panelled bath with shower over, pedestal sink and built-in WC.
WC 2'7" x 7' (0.79m x 2.13m). Laminate flooring, built-in WC.
Property Location
Marketed by Housesimple
Disclaimer Property descriptions and related information displayed on this page are marketing materials provided by Housesimple. estateagents365.uk does not warrant or accept any responsibility for the accuracy or completeness of the property descriptions or related information provided here and they do not constitute property particulars. Please contact Housesimple for full details and further information.


