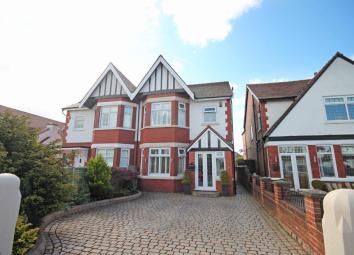Semi-detached house for sale in Southport PR9, 3 Bedroom
Quick Summary
- Property Type:
- Semi-detached house
- Status:
- For sale
- Price
- £ 295,000
- Beds:
- 3
- Baths:
- 1
- Recepts:
- 2
- County
- Merseyside
- Town
- Southport
- Outcode
- PR9
- Location
- Rectory Road, Churchtown, Southport PR9
- Marketed By:
- Chris Tinsley
- Posted
- 2024-04-13
- PR9 Rating:
- More Info?
- Please contact Chris Tinsley on 01704 206852 or Request Details
Property Description
A three bedroom semi-detached family house situated in arguably one of the most sought after roads in picturesque Churchtown Village.
Properties in this much sought after residential location are very rare to market. This larger than average semi-detached family house boasts two reception rooms and breakfast kitchen, very well presented with a system of gas central heating and Upvc double glazing. The property has three bedrooms, and family bathroom/Wc. The gardens are very well presented, providing off road parking for numerous vehicles, well tended lawn and established borders. The location is within strolling distance of historic Churchtown Village with a wealth of shops, restaurants and bars together with both Primary and Secondary Schools. A nearby bus service provides convenient access to Lord Street and the Southport Town Centre.
Enclosed Entrance Vestibule
Upvc double glazed double outer doors and windows, tiled flooring and double glazed, stained and leaded inner door with glazed and leaded side insert to entrance hall.
Entrance Hall
Stairs lead to first floor with handrail, spindles and newel post. Wood grain laminate style flooring, neo-classical style radiator and dado rail. Door leads to useful under stairs storage cupboard, inner hall access with Upvc double glazed door to side. Midway close board wall panelling, hanging space to recess. Archway leads to breakfast kitchen.
Front Lounge
15'5" into bay x 10'11" into recess, 4.70m into bay x 3.33m into recess
Upvc double glazed bay window to front of property with slatted blinds, living flame gas fire with stone effect surround, interior and hearth. Wood grain laminate style flooring, picture rail, coving and ceiling rose. Folding double doors lead to....
Sitting Room
13'10" x 13'4" into side inglenook, 4.22m x 4.06m into side inglenook
Upvc double glazed door and side screen opening to enclosed rear garden, wood grain laminate style flooring continues. Exposed mock beam ceiling and electric fire inset to chimney breast with timber mantle piece, picture rail.
Breakfast Kitchen
12'6" x 9'11", 3.81m x 3.02m
Upvc double glazed window overlooks rear garden. Attractive fitted kitchen arranged in a Farmhouse style with a number of base units which include cupboards and drawers, wall cupboards, working surfaces, and single "Belfast" style sink unit with mixer tap. Midway wall panelling, space for Range style cooker and space for freestanding fridge/freezer. Plumbing available for dishwasher and washing machine. Recessed spot lighting.
First Floor Landing
Upvc double glazed windows to side of property, dado rail. Loft access via drop down ladder, which we understand to be partially boarded for storage purposes with light point and skylight to roof space.
Master Bedroom
15'6" into bay x 11'11" into recess, 4.72m into bay x 3.63m into recess
Upvc double glazed bay window with fitted slatted blinds overlooking front of property, ornate fire surround to chimney breast with tiled interior, picture rail.
Bedroom 2
13'10" x 11'11", 4.22m x 3.63m
Upvc double glazed window overlooks rear garden, dado rail and display recess to one wall.
Bedroom 3
9'11" x 9'11", 3.02m x 3.02m
Upvc double glazed window overlooks rear of property. The bedroom is currently arranged as an office.
Family Bathroom/Wc
8'5" x 6'1", 2.57m x 1.85m
Opaque Upvc double glazed window, three piece white suite incorporating high level Wc, wash hand basin and claw and ball foot slipper style bath with mixer tap and telephone style shower attachment. 'Valliant' combination style central heating boiler system fitted to one wall. Bathroom finished with partial midway wall paneling, tiling and tile effect flooring.
Outside
A cobbled, ease of maintenance driveway provides off road parking to front of property for numerous vehicles. Shaped and raised borders to front are stocked with a variety of plants and shrubs. Access via gate leads to enclosed and well-established rear garden, with laid to lawn, flagged patio and further well-stocked borders with plants, shrubs and trees. Raised decked terrace and Summer House via garden pergola. Workshop to rear accessed via up and over door.
Tenure
Please note we have not verified the tenure of this property, please advise us if you require confirmation of the tenure.
Property Location
Marketed by Chris Tinsley
Disclaimer Property descriptions and related information displayed on this page are marketing materials provided by Chris Tinsley. estateagents365.uk does not warrant or accept any responsibility for the accuracy or completeness of the property descriptions or related information provided here and they do not constitute property particulars. Please contact Chris Tinsley for full details and further information.


