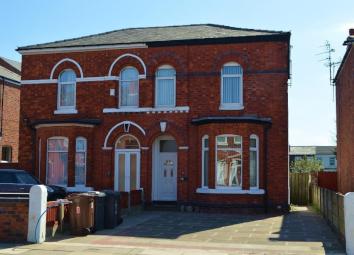Semi-detached house for sale in Southport PR8, 0 Bedroom
Quick Summary
- Property Type:
- Semi-detached house
- Status:
- For sale
- Price
- £ 187,000
- Beds:
- 0
- County
- Merseyside
- Town
- Southport
- Outcode
- PR8
- Location
- Riding Street, Southport PR8
- Marketed By:
- Nicholls & Barnes
- Posted
- 2024-04-15
- PR8 Rating:
- More Info?
- Please contact Nicholls & Barnes on 01704 206860 or Request Details
Property Description
An opportunity to purchase a substantial older style semi detached house of character which has been converted into 3 self contained flats all of which are presently tenanted and producing a substantial income.
Situated in a well established residential area on the edge of Southport town centre and therefore convenient for all the town centre amenities.
Two one bedroom ground floor flats, the one at the rear with it's own private entrance and garden and spacious 2 bedroom first floor flat.
All the flats have the benefit of central heating and UPVC double glazing.
Large rear garden with a sunny aspect, flagged front garden with parking space for 3 cars.
All three flats are presently tenanted providing a substantial income.
Ground Floor
Entrance
Front entrance with open porch with tiled floor and UPVC part double glazed front door to the entrance hall with coved ceiling, built in meter cupboard and access to the ground floor front and first floor flats.
Ground floor front flat
Front Flat Lounge
14' 11'' x 13' 1'' (4.55m x 3.99m) including UPVC double glazed bay window. Spacious front lounge with coved ceiling, wood-laminate style floor, central heating double radiator, access door to the communal entrance, open archway to the kitchen and opening to the inner hall.
Front Flat Kitchen
8' 9'' x 2' 11'' (2.69m x 0.91m) Kitchen with matching fitted base and wall units with marble effect worksurfaces and tiled surrounds incorporating inset stainless steel sink with mixer tap. Built in electric fan assisted oven and four burner gas hob beneath illuminated extractor canopy, plumbing for automatic washing machine, wood-laminate style floor, UPVC double glazed window to side and extractor fan.
Front Flat Inner hall
Front Flat Bedroom
11' 10'' x 7' 4'' (3.63m x 2.24m) Double bedroom with part coved ceiling, "Worcester" gas fired central heating combi boiler, UPVC double glazed window to rear and radiator.
Front Flat Bathroom/w.C.
11' 3'' x 5' 6'' (3.43m x 1.7m) (overall maximum). L-shaped bathroom/w.C. With matching modern white suite in tiled surround. Built in cupboard. Radiator and extractor fan.
Ground floor rear flat
Rear Flat Entrance
Access via flagged passage with gate and security lighting to separate entrance at the rear with UPVC part double glazed door.
Rear Flat Lounge/kitchen
17' 1'' x 11' 3'' (5.21m x 3.45m) Spacious open-plan lounge/kitchen with matching fitted base, wall and peninsula units with marble effect worksurfaces and tiled surrounds incorporating inset stainless steel sink with mixer tap. Built in electric fan assisted oven and four ring gas hob and plumbing for automatic washing machine. UPVC double glazed patio door to the large rear garden, 2 UPVC double glazed windows to side and 2 central heating radiators.
Rear Flat Bedroom
12' 11'' x 10' 2'' (3.96m x 3.12m) Double bedroom with built in wardrobes with cupboards above, "Worcester" gas fired central heating combi boiler, UPVC double glazed window to side and radiator.
Rear Flat Bathroom/W.C.
10' 9'' x 6' 7'' (3.3m x 2.03m) Half tiled bathroom/w.C. With matching modern white suite comprising panelled bath, pedestal wash basin and close coupled w.C.. Built in cupboard. UPVC double glazed window to side, radiator and extractor fan.
First Floor
First floor flat
Private staircase off the front entrance to first floor hall with 2 built in cupboards and telephone point.
First Floor Lounge
18' 0'' x 11' 10'' (5.49m x 3.63m) Spacious front lounge with 2 UPVC double glazed windows and double radiator.
First Floor Flat Kitchen
9' 3'' x 5' 11'' (2.82m x 1.82m) plus door recess. Kitchen with matching fitted base and wall units with marble effect worksurfaces and tiled surrounds incorporating inset stainless steel sink with mixer tap. Gas point for cooker, plumbing for automatic washing machine, "Worcester" gas fired central heating combi boiler. UPVC double glazed window to rear and door to entrance hall.
First Floor Flat Bedroom 1
11' 10'' x 11' 10'' (3.63m x 3.61m) Principal double bedroom with UPVC double glazed window to rear and radiator.
First Floor Flat Bedroom 2
8' 3'' x 7' 7'' (2.54m x 2.34m) Second bedroom with UPVC double glazed window to side and double radiator.
First Floor Flat Bathroom
6' 2'' x 6' 1'' (1.9m x 1.87m) Half tiled bathroom/w.C. With matching modern white suite comprising panelled bath with chrome style mixer tap/shower attachment and curtain, pedestal wash basin and close coupled w.C.. UPVC double glazed window to rear, radiator.
Exterior
Outside
Large rear garden with flagged patio and the benefit of a sunny aspect and flagged front garden with parking space for 3 cars.
Tenure
We are informed the tenure is Leasehold for the remainder of a 999 year lease subject to a nominal ground rent.
Income
The flats are all currently tenanted and producing a substantial gross income of £16,800 per annum.
Property Location
Marketed by Nicholls & Barnes
Disclaimer Property descriptions and related information displayed on this page are marketing materials provided by Nicholls & Barnes. estateagents365.uk does not warrant or accept any responsibility for the accuracy or completeness of the property descriptions or related information provided here and they do not constitute property particulars. Please contact Nicholls & Barnes for full details and further information.

