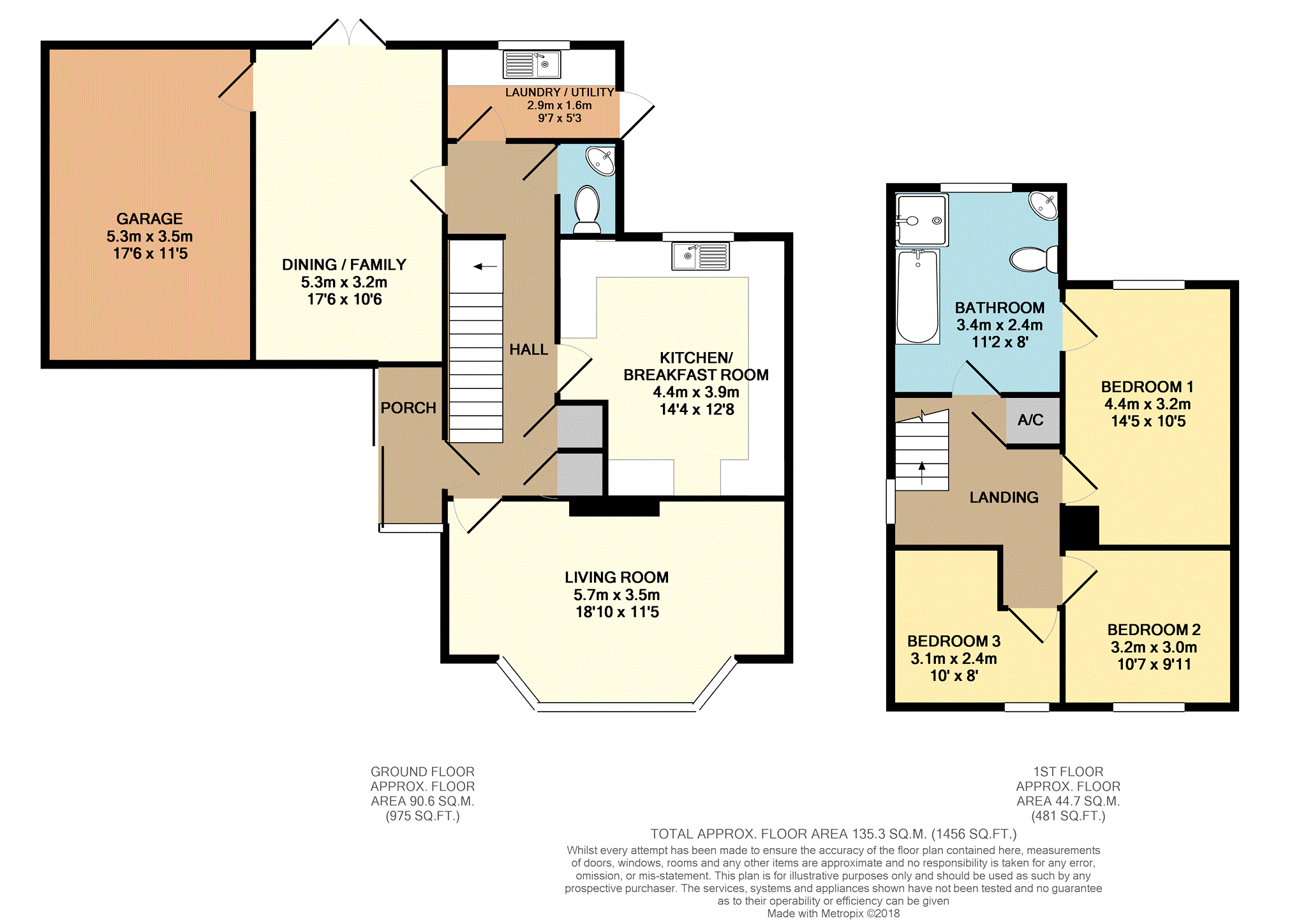Semi-detached house for sale in Solihull B93, 3 Bedroom
Quick Summary
- Property Type:
- Semi-detached house
- Status:
- For sale
- Price
- £ 395,000
- Beds:
- 3
- Baths:
- 1
- Recepts:
- 2
- County
- West Midlands
- Town
- Solihull
- Outcode
- B93
- Location
- Packwood Close, Solihull B93
- Marketed By:
- Purplebricks, Head Office
- Posted
- 2024-05-12
- B93 Rating:
- More Info?
- Please contact Purplebricks, Head Office on 0121 721 9601 or Request Details
Property Description
This extended and modernised three bedroom semi detached property is set on a large corner plot and benefits from a good sized southerly rear garden. Briefly the property affords gravelled driveway, entrance porch, hallway, lounge, dining room, breakfast kitchen, laundry/utility room, guest cloakroom, three bedrooms, large family bathroom, southerly facing private rear garden and garage with through access. With the added benefit of being situated within the catchment for the excellent local schools, amenities and transport links, viewings is strongly recommended.
Hallway
Having two useful storage cupboards one with cloaks facilities and the other with electric meter and shelving, real wood flooring throughout, stairs with handrail and balustrade leading to all first floor accommodation, two ceiling light points and doors leading to all ground floor accommodation.
Lounge
18' 9" x 11' 5" (into bay)
Double glazed bay window to the front elevation, timber fire surround with raised hearth and fitted electric fire, radiator, ceiling light point and two wall light points.
Kitchen
14' 4" x 12' 7"
With a range of base, wall and drawer units finished in black high gloss with roll top worksurface over, stainless steel sink, bowl and drainer unit with mixer tap over, complementary splashback tiling, space for a Range cooker with extractor fan above, space and plumbing for dishwasher, fridge and freezer, breakfast bar, larder cupboard, ample space for table and chairs, door leading to the hallway, wood laminate flooring, spot lights, radiator and double glazed window to the rear.
Dining Room
17' 5" x 10' 5"
This spacious dining room benefits from a double glazed window to the side and French double glazed doors leading out to the garden and patio area, ceiling spot lights, radiator and wood laminate flooring throughout, access into garage.
Utility Room
9' 6" x 5' 2"
Having base and drawer units with roll top worksurface over, stainless steel sink and drainer unit with taps over, space and plumbing for washing machine and tumble dryer, wall mounted Worcester gas combination boiler, ceiling light point, radiator, wood laminate flooring, double glazed window to the rear and double glazed door to the side.
W.C.
With a white suite comprising of a low flush wc, corner pedestal wash hand basin with mixer tap over, radiator, extractor fan, ceiling light point and double glazed opaque window to the side elevation.
First Floor Landing
Having staircase with handrail leading from the hallway, loft access, ceiling light point, smoke alarm, linen cupboard with shelving storage facilities, double glazed window to the side and doors leading to :-
Master Bedroom
14' 4" x 10' 5"
Double glazed window to the rear elevation, radiator and ceiling light point., electric points, door giving access into family bathroom.
Bedroom Two
10' 7" x 9' 10"
A further double bedroom with double glazed window to the front, wood laminate flooring, radiator and ceiling light point.
Bedroom Three
10' 0" x 8' 0"
Double glazed window to the front elevation, radiator, ceiling light point and laminate flooring throughout.
Family Bathroom
11' 1" x 8' 11" (max)
Accessed via the master bedroom and first floor landing having a panelled bath with mixer tap over and half height tiling, enclosed shower cubicle with wall mounted shower over an folding shower screen, wash hand basin with mixer tap over, close coupled wc, ladder towel rail, radiator, ceiling spot lights, extractor fan, electric shaver point and slate effect flooring throughout.
Rear Garden
This southerly facing private rear garden is accessed via the laundry/utility and dining room to a gravelled patio area, shaped paved patio area with ample room for garden furniture, lawned area with mature shrubs and trees and fenced and hedged boundaries.
Garage
Roller shutter doors to front and rear, light and power.
Property Location
Marketed by Purplebricks, Head Office
Disclaimer Property descriptions and related information displayed on this page are marketing materials provided by Purplebricks, Head Office. estateagents365.uk does not warrant or accept any responsibility for the accuracy or completeness of the property descriptions or related information provided here and they do not constitute property particulars. Please contact Purplebricks, Head Office for full details and further information.


