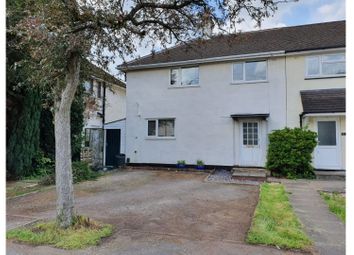Semi-detached house for sale in Solihull B90, 3 Bedroom
Quick Summary
- Property Type:
- Semi-detached house
- Status:
- For sale
- Price
- £ 250,000
- Beds:
- 3
- Baths:
- 1
- Recepts:
- 1
- County
- West Midlands
- Town
- Solihull
- Outcode
- B90
- Location
- Danbury Road, Shirley, Solihull B90
- Marketed By:
- Purplebricks, Head Office
- Posted
- 2024-04-07
- B90 Rating:
- More Info?
- Please contact Purplebricks, Head Office on 024 7511 8874 or Request Details
Property Description
A very well presented semi-detached property situated in a convenient and desirable location close to Shirley Park and St James's Infant & Junior School
The property has been maintained to a modern standard and offers spacious accommodation comprising hallway, lounge, kitchen diner, conservatory, three bedrooms and a bathroom.
There is also an outbuilding with storage and WC, large rear garden and a driveway suitable for multiple vehicles
This property is non standard construction, it won't stay around for long so enquire today for more details
Location
Shirley is home to a host of leisure and retail facilities including the new Park Gate development and Shirley high street boasting a range of independent shops as well as a wide selection of cafes, bars and restaurants.
A short distance away you will find a park, gym and a choice of large super stores with Sainsbury's and Asda to name but a few.
Regular bus and train connections to Birmingham and Solihull are within easy distance and for those looking for good schools Our Lady of the Wayside Catholic School, Shirley Heath, Light Hall, Alderbrook and Tudor Grange Academy are amongst those within easy reach.
Hallway
Having radiator, stairs off to first floor and doors off to ground floor accommodation
Lounge
13'4'' x 13'12''
With sliding door to conservatory, radiator, light points and TV point
Kitchen/Diner
10'17'' x 18'5''
A modern fitted kitchen with a range of matching wall and base units with roll top surfaces incorporating one and a half stainless steel sink and drainer with mixer tap over and tiled splash backs, four ring gas hob with oven underneath and extractor hood over, central heating boiler, double glazed window to front elevation, door to side elevation, tiled flooring in the kitchen area and laminate flooring in the dining area with a double glazed window and radiator.
Conservatory
9'8'' x 7'7''
Double glazed with laminate flooring and sliding doors to rear garden
Lean To
Providing side access to front and rear of the property with space and plumbing for a washing machine
Bedroom One
12'13'' x 10'49''
With double glazed window, central heating radiator, light and power points
Bedroom Two
10'86'' x 10'49''
Double glazed window, central heating radiator, light and power
Bedroom Three
8'5'' x 8'2''
With double glazed window, radiator, light and power
Bathroom
Modern bathroom suite comprising bath with shower over and glass shower screen, low level flush wc, hand wash basin with mixer tap over and drawers underneath, floor to ceiling tiling, obscured double glazed window, chrome heated towel rail, extractor and light
Garden
Beautiful enclosed rear garden mainly laid to lawn with mature trees to the rear, slabbed patio area, outbuilding with storage and WC.
Property Location
Marketed by Purplebricks, Head Office
Disclaimer Property descriptions and related information displayed on this page are marketing materials provided by Purplebricks, Head Office. estateagents365.uk does not warrant or accept any responsibility for the accuracy or completeness of the property descriptions or related information provided here and they do not constitute property particulars. Please contact Purplebricks, Head Office for full details and further information.

