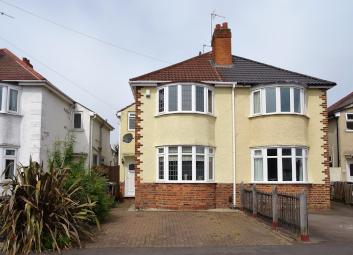Semi-detached house for sale in Solihull B92, 3 Bedroom
Quick Summary
- Property Type:
- Semi-detached house
- Status:
- For sale
- Price
- £ 240,000
- Beds:
- 3
- County
- West Midlands
- Town
- Solihull
- Outcode
- B92
- Location
- Howard Road, Olton, Solihull B92
- Marketed By:
- Encasa
- Posted
- 2024-04-30
- B92 Rating:
- More Info?
- Please contact Encasa on 0121 721 9931 or Request Details
Property Description
Approach Approached via block paved driveway leading to gated side access and main entrance door.
Hallway Having exposed varnished floorboard, storage, radiator and doors off to:
Extended kitchen 6' 0" x 13' 3" (1.843m x 4.059m) Having double glazed window to rear, double glazed door to rear garden, tiled floor, a fitted kitchen comprising of a range of wall & base units with work surface over, there is a built in gas hob, gas oven 7 extractor fan, a single drainer sink unit and tiling to splash back.
Extended lounge 6' 0" x 13' 3" (1.843m x 4.059m) This delightful lounge has been extended with the benefit of skylights and briefly comprises, double glazed windows to rear, double glazed French doors to rear garden and two radiators.
Dining room 13' 1" x 12' 5" (4.002m x 3.786m) Double glazed bay window to front & radiator.
Landing Loft access, exposed painted floorboards and doors off to:
Bedroom one 13' 1" x 12' 4" (3.988m x 3.78m) Having double glazed bay window to front, radiator and door onto en suite wet room.
En suite wet room Fully tiled, obscure glazed door to front and feature shower.
Bedroom two 9' 0" x 8' 5" (2.744m x 2.570m) Double glazed window to rear & radiator.
Bedroom three 6' 7" x 8' 6" (2.017m x 2.600m) Double glazed window to front & radiator.
Bathroom Obscure double glazed window to front, chrome towel rail, panelled bath, low level flush WC, pedestal hand wash basin, tiling to half wall height, floors and splash back.
Rear garden paved patio area, access to gate to front, lawn area, some mature shrubs & hedged, some fencing and shed.
Property Location
Marketed by Encasa
Disclaimer Property descriptions and related information displayed on this page are marketing materials provided by Encasa. estateagents365.uk does not warrant or accept any responsibility for the accuracy or completeness of the property descriptions or related information provided here and they do not constitute property particulars. Please contact Encasa for full details and further information.


