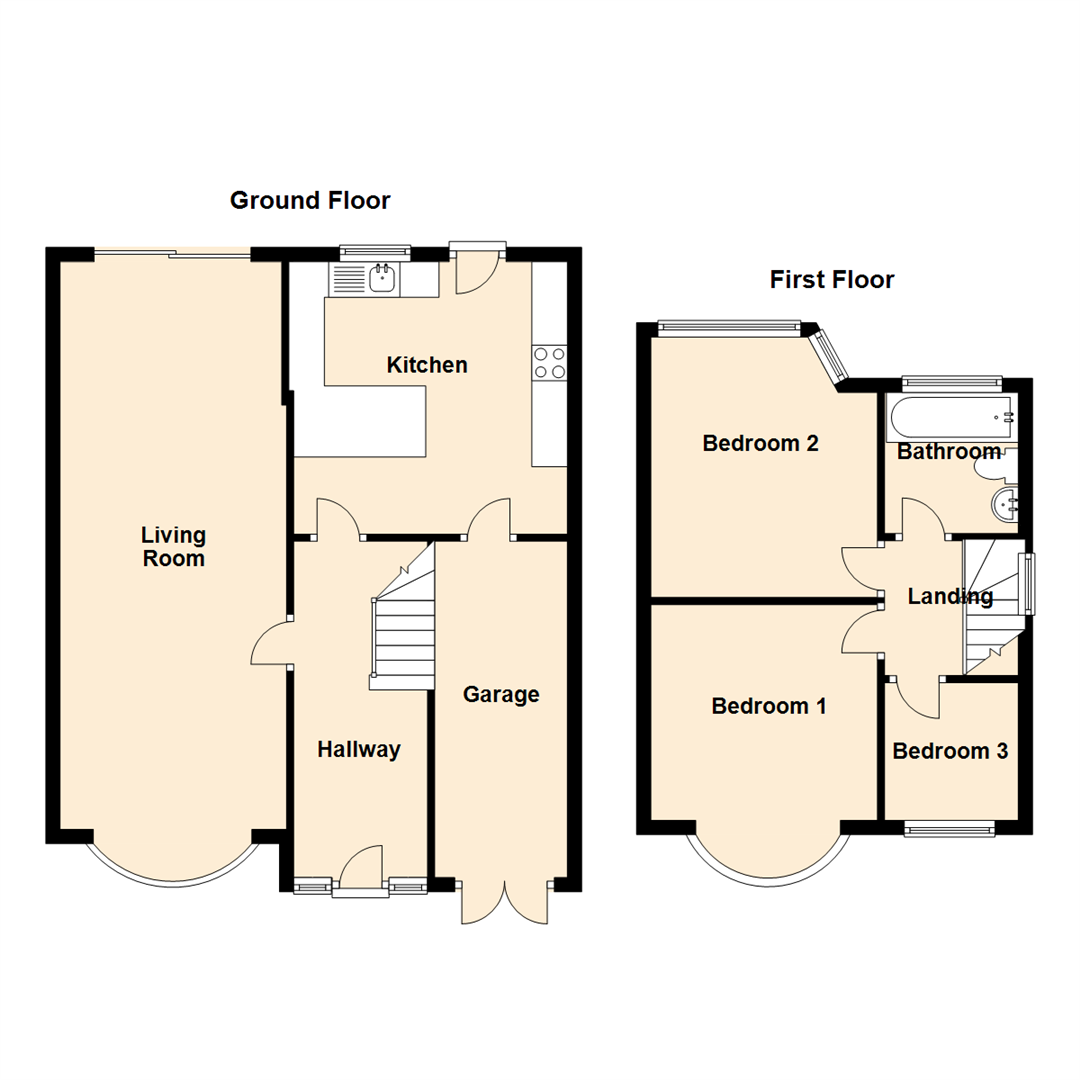Semi-detached house for sale in Solihull B92, 3 Bedroom
Quick Summary
- Property Type:
- Semi-detached house
- Status:
- For sale
- Price
- £ 249,950
- Beds:
- 3
- Baths:
- 1
- Recepts:
- 1
- County
- West Midlands
- Town
- Solihull
- Outcode
- B92
- Location
- Springfield Crescent, Solihull B92
- Marketed By:
- Melvyn Danes
- Posted
- 2024-04-21
- B92 Rating:
- More Info?
- Please contact Melvyn Danes on 0121 721 9232 or Request Details
Property Description
A Well Presented And Extended Three Bedroom Semi Detached House With Delightful Rear Garden
Offered With No Upward Chain
Hallway
Staircase with spindle balustrade to first floor with storage cupboard under, central heating radiator, doors to living room and kitchen.
Through Living Room (9.02m into bay x 3.15m / 2.90m (29'7" into bay x 1)
UPVC sealed unit double glazed leaded light bay window to front, fire surround with marble effect hearth and back incorporating an electric fire, two central heating radiators, UPVC sealed unit double glazed sliding patio door to rear garden.
Extended Kitchen (3.84m x 3.91m (12'7" x 12'10"))
Range of wall, drawer and base units with work surface over, one and a half bowl sink unit with drainer and mixer tap, integrated oven with hob and cooker hood, tiling to splashback areas, space and plumbing for washing machine, wall mounted Baxi gas fired central heating boiler, central heating radiator, tiled flooring, door to garage, UPVC sealed unit double glazed window to rear, door to rear garden.
Landing
Obscure UPVC sealed unit double glazed window on the turn, doors to three bedrooms and bathroom.
Bedroom One (3.86m into bay x 3.15m (12'8" into bay x 10'4"))
UPVC sealed unit double glazed leaded light bay window to front, fitted wardrobes with cupboards above and dressing table area with drawers, central heating radiator.
Bedroom Two (3.68m into window x 3.15m (12'1" into window x 10')
UPVC sealed unit double glazed window to rear, central heating radiator, fitted wardrobe.
Bedroom Three (1.94m x 1.88m (6'4" x 6'2"))
UPVC sealed unit double glazed leaded light window to front, central heating radiator.
Bathroom
White suite of paneled bath with electric shower over, wash hand basin with mono mixer tap and cupboard beneath, close coupled WC, tiling to walls, central heating radiator, access to loft space, tiled flooring, obscure UPVC sealed unit double glazed window to rear.
Side Garage (4.80m x 1.88m (15'9" x 6'2"))
Double side hung doors to front.
Rear Garden
The delightful rear garden has a paved patio area, water tap, remainder laid mainly to lawn, rear raised decked area and fenced boundaries.
Property Location
Marketed by Melvyn Danes
Disclaimer Property descriptions and related information displayed on this page are marketing materials provided by Melvyn Danes. estateagents365.uk does not warrant or accept any responsibility for the accuracy or completeness of the property descriptions or related information provided here and they do not constitute property particulars. Please contact Melvyn Danes for full details and further information.


